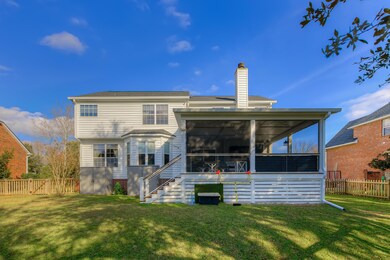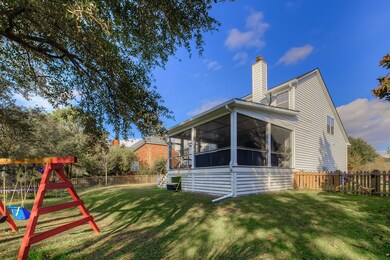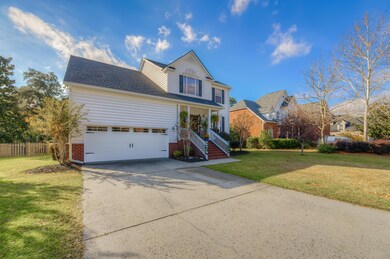
2268 Salt Wind Way Mount Pleasant, SC 29466
Planters Point NeighborhoodEstimated Value: $804,000 - $873,000
Highlights
- Finished Room Over Garage
- Clubhouse
- Traditional Architecture
- Charles Pinckney Elementary School Rated A
- Deck
- Wood Flooring
About This Home
As of February 2021Gorgeous updated four bedroom 2.5 bath marsh front home in Planters Pointe. The amazingly relaxing screened in back porch overlooks the yard and marsh beyond. Huge list of recent upgrades including new fence and grassed in backyard, new roof, replaced all carpeted areas with hardwood flooring, new appliances and lighting, new garage doors, new exterior double doors, new interior painting throughout, wainscotting on stairs, remodeled powder room, wired for home generator and many more nice extras.
Home Details
Home Type
- Single Family
Est. Annual Taxes
- $2,032
Year Built
- Built in 1997
Lot Details
- 0.33 Acre Lot
- Property fronts a marsh
- Wood Fence
HOA Fees
- $63 Monthly HOA Fees
Parking
- 2 Car Garage
- Finished Room Over Garage
- Garage Door Opener
Home Design
- Traditional Architecture
- Architectural Shingle Roof
- Vinyl Siding
Interior Spaces
- 2,412 Sq Ft Home
- 2-Story Property
- Smooth Ceilings
- High Ceiling
- Family Room with Fireplace
- Formal Dining Room
- Crawl Space
- Laundry Room
Flooring
- Wood
- Ceramic Tile
Bedrooms and Bathrooms
- 4 Bedrooms
- Walk-In Closet
Outdoor Features
- Deck
- Screened Patio
- Front Porch
Schools
- Laurel Hill Primary Elementary School
- Cario Middle School
- Wando High School
Utilities
- Central Air
- Heat Pump System
Community Details
Overview
- Club Membership Available
- Planters Pointe Subdivision
Amenities
- Clubhouse
Recreation
- Golf Course Membership Available
- Tennis Courts
- Community Pool
Ownership History
Purchase Details
Home Financials for this Owner
Home Financials are based on the most recent Mortgage that was taken out on this home.Purchase Details
Home Financials for this Owner
Home Financials are based on the most recent Mortgage that was taken out on this home.Purchase Details
Home Financials for this Owner
Home Financials are based on the most recent Mortgage that was taken out on this home.Purchase Details
Home Financials for this Owner
Home Financials are based on the most recent Mortgage that was taken out on this home.Purchase Details
Home Financials for this Owner
Home Financials are based on the most recent Mortgage that was taken out on this home.Purchase Details
Similar Homes in Mount Pleasant, SC
Home Values in the Area
Average Home Value in this Area
Purchase History
| Date | Buyer | Sale Price | Title Company |
|---|---|---|---|
| Villarreal Gonzalo Kelly | $490,000 | Weeks & Irvine Llc | |
| Jones Brian Kenneth | $455,000 | None Available | |
| Olson Cameron | $315,500 | -- | |
| Austell James D | $337,000 | -- | |
| Milroth Christine | $305,700 | -- | |
| Gunter Prentis R | $197,000 | -- |
Mortgage History
| Date | Status | Borrower | Loan Amount |
|---|---|---|---|
| Open | Villarreal Gonzalo | $150,000 | |
| Open | Leal Francisco Rene Villarr | $589,168 | |
| Previous Owner | Villarreal Gonzalo Kelly | $465,500 | |
| Previous Owner | Jones Brian Kenneth | $366,000 | |
| Previous Owner | Jones Brian Kenneth | $359,550 | |
| Previous Owner | Jones Brian Kenneth | $364,000 | |
| Previous Owner | Olson Cameron | $324,000 | |
| Previous Owner | Olson Cameron | $309,785 | |
| Previous Owner | Austell James D | $110,000 | |
| Previous Owner | Milroth Christine | $45,855 | |
| Previous Owner | Milroth Christine | $244,560 |
Property History
| Date | Event | Price | Change | Sq Ft Price |
|---|---|---|---|---|
| 02/24/2021 02/24/21 | Sold | $490,000 | 0.0% | $203 / Sq Ft |
| 01/25/2021 01/25/21 | Pending | -- | -- | -- |
| 12/11/2020 12/11/20 | For Sale | $490,000 | +7.7% | $203 / Sq Ft |
| 05/07/2018 05/07/18 | Sold | $455,000 | -4.0% | $182 / Sq Ft |
| 04/07/2018 04/07/18 | Pending | -- | -- | -- |
| 10/13/2017 10/13/17 | For Sale | $474,000 | -- | $190 / Sq Ft |
Tax History Compared to Growth
Tax History
| Year | Tax Paid | Tax Assessment Tax Assessment Total Assessment is a certain percentage of the fair market value that is determined by local assessors to be the total taxable value of land and additions on the property. | Land | Improvement |
|---|---|---|---|---|
| 2023 | $2,032 | $20,200 | $0 | $0 |
| 2022 | $1,866 | $20,200 | $0 | $0 |
| 2021 | $1,902 | $18,600 | $0 | $0 |
| 2020 | $1,966 | $18,600 | $0 | $0 |
| 2019 | $1,950 | $18,600 | $0 | $0 |
| 2017 | $1,530 | $14,460 | $0 | $0 |
| 2016 | $1,457 | $14,460 | $0 | $0 |
| 2015 | $1,522 | $14,460 | $0 | $0 |
| 2014 | $1,295 | $0 | $0 | $0 |
| 2011 | -- | $0 | $0 | $0 |
Agents Affiliated with this Home
-
Simons Cuthbert
S
Seller's Agent in 2021
Simons Cuthbert
SC Views LLC
(843) 284-1800
2 in this area
36 Total Sales
-
Kristine Cuthbert
K
Seller Co-Listing Agent in 2021
Kristine Cuthbert
SC Views LLC
2 in this area
8 Total Sales
-
Erin Hanhauser

Buyer's Agent in 2021
Erin Hanhauser
Ever Haus Properties LLC
(843) 743-8204
1 in this area
42 Total Sales
-
Libby Smith

Seller's Agent in 2018
Libby Smith
Carolina One Real Estate
(843) 884-1622
27 Total Sales
-
Steve Smith
S
Seller Co-Listing Agent in 2018
Steve Smith
Carolina One Real Estate
(843) 202-3173
34 Total Sales
Map
Source: CHS Regional MLS
MLS Number: 20032861
APN: 583-10-00-013
- 1999 N Creek Dr
- 2340 Salt Wind Way
- 1971 N Smokerise Way
- 2613 Rivertowne Pkwy
- 2876 Rivertowne Pkwy
- 1868 Palmetto Isle Dr
- 2141 Sandy Point Ln
- 1857 Palmetto Isle Dr
- 1985 Shields Ln
- 1742 Habersham
- 2737 Sarazen Dr
- 2197 Sandy Point Ln
- 2504 Ballast Point
- 2851 Curran Place
- 2516 Willbrook Ln
- 2290 Deer Sight Way
- 2050 S Smokerise Way
- 2520 Woodstream Rd
- 2701 Four Winds Place
- 1789 Highway 41
- 2268 Salt Wind Way
- 2264 Salt Wind Way
- 2272 Salt Wind Way
- 2260 Salt Wind Way
- 2276 Salt Wind Way
- 2902 Marsh Breeze Ln
- 2416 Salt Wind Way
- 2428 Salt Wind Way
- 22348 Salt Wind Way
- 2907 Marsh Breeze Ln
- 2256 Salt Wind Way
- 2280 Salt Wind Way
- 2257 Salt Wind Way
- 2906 Marsh Breeze Ln
- 2279 Salt Wind Way
- 2508 Periwinkle Spout Cove
- 2909 Marsh Breeze Ln
- 2253 Salt Wind Way
- 2511 Periwinkle Spout Cove
- 2284 Salt Wind Way






