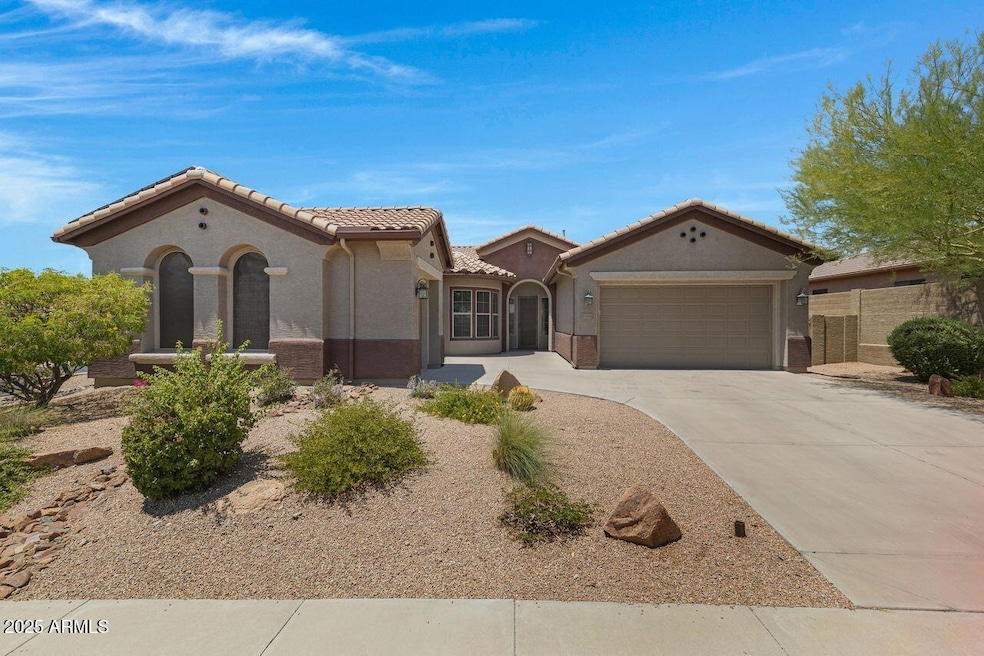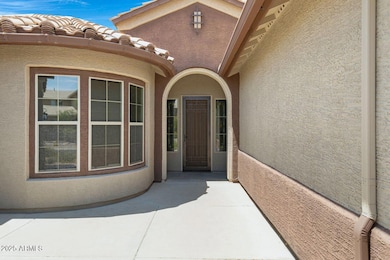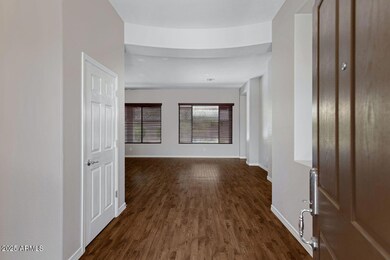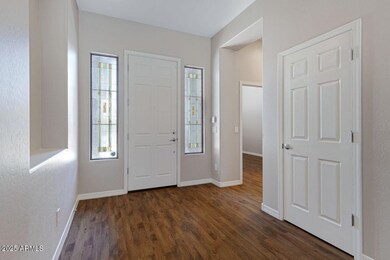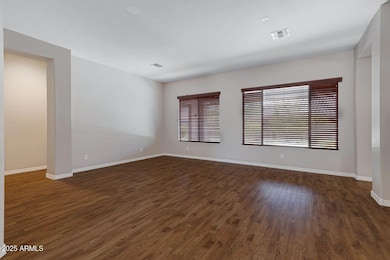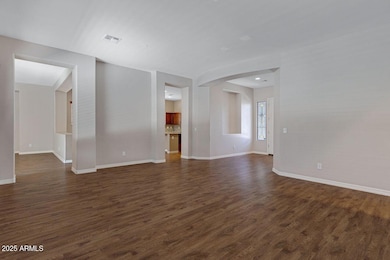
2268 W River Rock Trail Unit 31 Phoenix, AZ 85086
Highlights
- Golf Course Community
- Community Cabanas
- Community Lake
- Gavilan Peak Elementary School Rated A
- Fitness Center
- Clubhouse
About This Home
Welcome to Anthem Parkside—where life runs smoothly and everything has a place. This 4-bed, 2.5-bath RENTAL gives you options, including a flexible fourth bedroom that works perfectly as a home office or guest space. The upgraded kitchen is a great spot to cook and gather, and the oversized laundry room with custom cabinetry helps keep things organized (so much storage!). Step outside to your own private, low-maintenance backyard with artificial turf and an extended patio—ideal for morning coffee, quiet evenings, or weekend BBQs. As a tenant, you'll also get access to Anthem's incredible amenities: pools, fitness centers, tennis courts, and basketball courts. Come see how comfortable home can feel.
Listing Agent
Berkshire Hathaway HomeServices Arizona Properties License #SA629305000 Listed on: 07/12/2025

Co-Listing Agent
Berkshire Hathaway HomeServices Arizona Properties License #SA716492000
Home Details
Home Type
- Single Family
Est. Annual Taxes
- $4,169
Year Built
- Built in 2008
Lot Details
- 10,119 Sq Ft Lot
- Desert faces the front and back of the property
- Block Wall Fence
- Artificial Turf
- Corner Lot
Parking
- 3 Car Garage
Home Design
- Wood Frame Construction
- Tile Roof
- Stucco
Interior Spaces
- 2,666 Sq Ft Home
- 1-Story Property
- Ceiling Fan
Kitchen
- Eat-In Kitchen
- Gas Cooktop
- Built-In Microwave
- Kitchen Island
- Granite Countertops
Flooring
- Carpet
- Vinyl
Bedrooms and Bathrooms
- 4 Bedrooms
- Primary Bathroom is a Full Bathroom
- 3 Bathrooms
- Double Vanity
- Bathtub With Separate Shower Stall
Laundry
- Laundry Room
- Dryer
- Washer
- 220 Volts In Laundry
Outdoor Features
- Patio
Schools
- Greenbrier Elementary School
- Gavilan Peak Middle School
- Boulder Creek High School
Utilities
- Cooling Available
- Heating System Uses Natural Gas
Listing and Financial Details
- Property Available on 9/5/25
- 12-Month Minimum Lease Term
- Tax Lot 2
- Assessor Parcel Number 203-06-145
Community Details
Overview
- Property has a Home Owners Association
- Associated Asset Mgt Association, Phone Number (623) 742-6042
- Built by PULTE HOMES
- Anthem Unit 31 Subdivision, Majesty Floorplan
- Community Lake
Amenities
- Clubhouse
- Recreation Room
Recreation
- Golf Course Community
- Pickleball Courts
- Fitness Center
- Community Cabanas
- Heated Community Pool
- Fenced Community Pool
- Lap or Exercise Community Pool
- Children's Pool
- Bike Trail
Map
About the Listing Agent

Meet Jeff Huff
REALTOR® | Berkshire Hathaway HomeServices Arizona Properties
Jeff Huff is a seasoned REALTOR® with Berkshire Hathaway HomeServices Arizona Properties, celebrated for his integrity, market expertise, and genuine commitment to helping clients achieve their real estate goals. With over two decades of experience, Jeff specializes as a Buyer’s Agent, Listing Agent, Relocation Expert, and Investor, offering a full-service approach built on trust, knowledge, and proven
Jeff's Other Listings
Source: Arizona Regional Multiple Listing Service (ARMLS)
MLS Number: 6891977
APN: 203-06-145
- 2221 W River Rock Trail
- 41202 N Rolling Green Way
- 41227 N Rolling Green Way
- 40614 N Laurel Valley Way Unit 37
- 2403 W Kit Carson Ct Unit 25
- 41401 N Maidstone Ct
- 41333 N Belfair Way
- 40722 N Harbour Town Ct Unit 24
- 2214 W Muirfield Dr
- 2335 W Muirfield Dr
- 41019 N Iron Horse Way
- 2359 W Muirfield Dr
- 41341 N Laurel Valley Ct
- 41502 N Chase Oaks Way
- 2366 W Muirfield Dr
- 41212 N Congressional Dr Unit 24
- 41012 N Noble Hawk Way
- 40744 N Noble Hawk Ct Unit 24
- 2419 W Lewis And Clark Trail
- 2614 W Medinah Way
- 2347 W River Rock Ct
- 2462 W Turtle Hill Dr
- 1916 W Spirit Ct Unit 24
- 1946 W Eastman Ct Unit 24
- 40533 N Cross Timbers Trail Unit 17
- 41735 N Maidstone Ct
- 1891 W Dion Dr Unit 30
- 2519 W Myopia Dr
- 2245 W Clearview Trail Unit 49
- 1726 W Medinah Ct
- 1776 W Owens Way
- 40704 N Bell Meadow Trail Unit 28
- 42103 N Astoria Way
- 41520 N River Bend Ct
- 42203 N Caledonia Way
- 1653 W Ainsworth Dr
- 1702 W Owens Way
- 40309 N Bell Meadow Trail
- 2456 W Clearview Trail Unit 47
- 40838 N Prestancia Ct Unit 38
