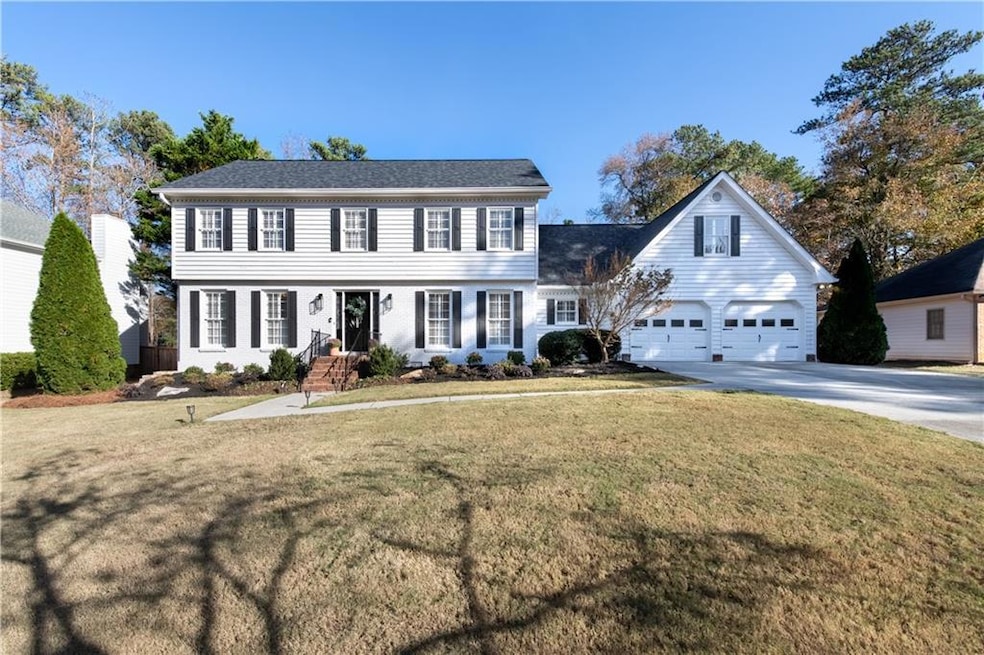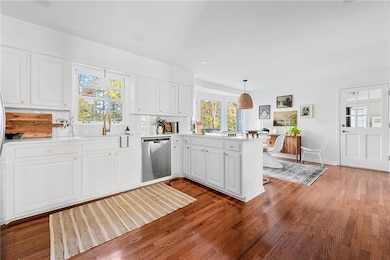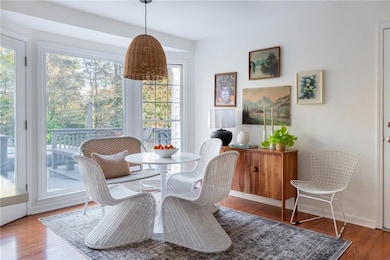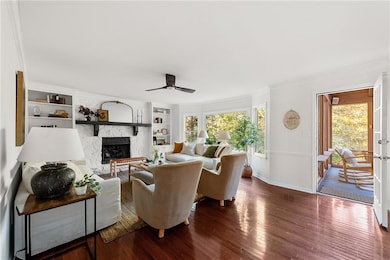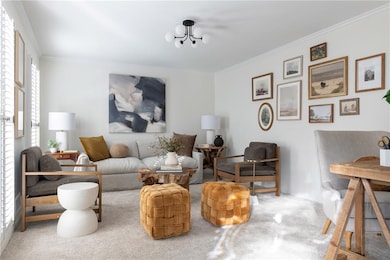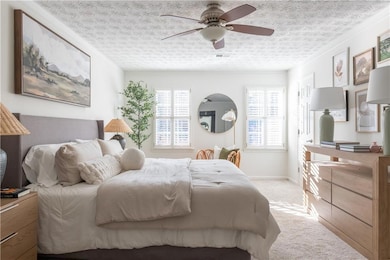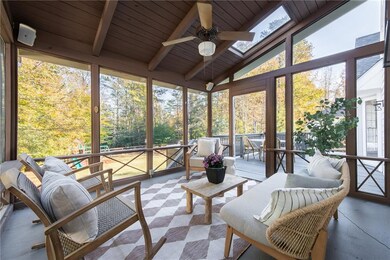2268 Woodsfield Ln NE Marietta, GA 30062
East Cobb NeighborhoodEstimated payment $4,054/month
Highlights
- Pool and Spa
- Gated Community
- Deck
- Murdock Elementary School Rated A
- Clubhouse
- Oversized primary bedroom
About This Home
Welcome to one of East Cobb’s most cherished communities, known for its sidewalk-lined streets, welcoming neighbors, and top-ranked Pope High School district. This classic 5/4-and-a-door colonial sits on one of the prettiest and most usable lots in the neighborhood—flat, private, fully fenced, and beautifully landscaped. A formal dining room and living room flank the foyer. The fireside family room with built-in bookshelves, generous picture windows, and views of the expansive backyard create a warm, inviting atmosphere that functions beautifully for both everyday living and entertaining. The family room opens directly to a spacious screened porch, offering a seamless indoor–outdoor connection. The renovated kitchen features new white quartz countertops, a new electric cooktop and stainless oven, an undermount sink with a brass faucet, updated hardware, stainless refrigerator, and new recessed lighting. A large walk-in laundry room sits conveniently off the kitchen, and a stylishly renovated powder room sits between the kitchen and family room. The deck is located directly off the kitchen, making outdoor dining and grilling easy. Upstairs, the primary suite feels tucked away and serene—private enough to unwind, yet close enough to little ones when needed. Three secondary bedrooms share a newly refreshed full bath. The rear staircase leads to a generous bonus room that has flexed beautifully over the years as a gym, office, and tween retreat. The layout offers true versatility for evolving needs. The backyard is one of the home’s standout features—wide, flat, private, and fully fenced, with ample room for a playset, pets, gardening, and the existing swim spa. It’s the kind of yard that’s hard to find in East Cobb and even harder to let go of. All of this sits just 10 minutes from the restaurants and nightlife of Downtown Roswell and 5 minutes from East Cobb’s best shopping, movies, and Whole Foods. Homes with this combination of community, outdoor living, and thoughtful updates seldom become available. This one delivers space, comfort, and long-term value in one of East Cobb’s most desirable pockets.
Listing Agent
Atlanta Fine Homes Sotheby's International License #396106 Listed on: 11/19/2025

Home Details
Home Type
- Single Family
Est. Annual Taxes
- $7,030
Year Built
- Built in 1981
Lot Details
- 10,001 Sq Ft Lot
- Wood Fence
- Landscaped
- Level Lot
- Irrigation Equipment
- Private Yard
- Garden
- Back and Front Yard
HOA Fees
- $42 Monthly HOA Fees
Parking
- 2 Car Garage
- Parking Accessed On Kitchen Level
- Front Facing Garage
- Garage Door Opener
- Driveway Level
Home Design
- Traditional Architecture
- Block Foundation
- Composition Roof
- Cement Siding
- Brick Front
- Concrete Perimeter Foundation
Interior Spaces
- 2,813 Sq Ft Home
- 2-Story Property
- Rear Stairs
- Bookcases
- Crown Molding
- Recessed Lighting
- Gas Log Fireplace
- Insulated Windows
- Entrance Foyer
- Family Room with Fireplace
- Living Room
- Formal Dining Room
- Bonus Room
- Screened Porch
- Keeping Room
- Crawl Space
Kitchen
- Eat-In Kitchen
- Walk-In Pantry
- Electric Oven
- Electric Cooktop
- Microwave
- Dishwasher
- Kitchen Island
- Stone Countertops
- White Kitchen Cabinets
Flooring
- Wood
- Carpet
- Ceramic Tile
Bedrooms and Bathrooms
- 4 Bedrooms
- Oversized primary bedroom
- Dual Closets
- Walk-In Closet
- Whirlpool Bathtub
- Separate Shower in Primary Bathroom
Laundry
- Laundry Room
- Laundry on main level
- Laundry in Kitchen
- Dryer
- Washer
- 220 Volts In Laundry
Home Security
- Carbon Monoxide Detectors
- Fire and Smoke Detector
Eco-Friendly Details
- Energy-Efficient Appliances
- Energy-Efficient Windows
- Energy-Efficient Lighting
- Energy-Efficient Insulation
- Energy-Efficient Thermostat
Pool
- Pool and Spa
- Above Ground Pool
Outdoor Features
- Deck
- Shed
- Outdoor Gas Grill
Location
- Property is near schools
- Property is near shops
Schools
- Murdock Elementary School
- Dodgen Middle School
- Pope High School
Utilities
- Forced Air Zoned Heating and Cooling System
- Hot Water Heating System
- Heating System Uses Natural Gas
- Underground Utilities
- 110 Volts
- High Speed Internet
- Phone Available
- Cable TV Available
Listing and Financial Details
- Tax Lot 88
- Assessor Parcel Number 16067800260
Community Details
Overview
- $500 Swim or Tennis Fee
- Http://Postoakrecreation.C Association
- Post Oak Square Subdivision
Recreation
- Tennis Courts
- Community Playground
- Swim or tennis dues are optional
- Community Pool
- Park
- Trails
Additional Features
- Clubhouse
- Gated Community
Map
Home Values in the Area
Average Home Value in this Area
Tax History
| Year | Tax Paid | Tax Assessment Tax Assessment Total Assessment is a certain percentage of the fair market value that is determined by local assessors to be the total taxable value of land and additions on the property. | Land | Improvement |
|---|---|---|---|---|
| 2025 | $7,030 | $233,332 | $52,000 | $181,332 |
| 2024 | $7,035 | $233,332 | $52,000 | $181,332 |
| 2023 | $5,637 | $186,956 | $39,600 | $147,356 |
| 2022 | $5,101 | $168,072 | $38,000 | $130,072 |
| 2021 | $4,534 | $149,380 | $34,000 | $115,380 |
| 2020 | $4,534 | $149,380 | $34,000 | $115,380 |
| 2019 | $4,138 | $136,348 | $29,400 | $106,948 |
| 2018 | $4,138 | $136,348 | $29,400 | $106,948 |
| 2017 | $3,796 | $132,032 | $29,400 | $102,632 |
| 2016 | $3,796 | $132,032 | $29,400 | $102,632 |
| 2015 | $3,223 | $109,400 | $29,400 | $80,000 |
| 2014 | $3,250 | $109,400 | $0 | $0 |
Property History
| Date | Event | Price | List to Sale | Price per Sq Ft | Prior Sale |
|---|---|---|---|---|---|
| 11/19/2025 11/19/25 | For Sale | $650,000 | +147.1% | $231 / Sq Ft | |
| 08/16/2012 08/16/12 | Sold | $263,000 | -4.4% | $91 / Sq Ft | View Prior Sale |
| 07/14/2012 07/14/12 | Pending | -- | -- | -- | |
| 05/14/2012 05/14/12 | For Sale | $275,000 | -- | $96 / Sq Ft |
Purchase History
| Date | Type | Sale Price | Title Company |
|---|---|---|---|
| Warranty Deed | -- | -- | |
| Warranty Deed | $263,000 | -- | |
| Quit Claim Deed | -- | -- | |
| Deed | $322,800 | -- |
Mortgage History
| Date | Status | Loan Amount | Loan Type |
|---|---|---|---|
| Open | $222,000 | New Conventional | |
| Previous Owner | $249,850 | New Conventional | |
| Previous Owner | $148,500 | New Conventional |
Source: First Multiple Listing Service (FMLS)
MLS Number: 7681683
APN: 16-0678-0-026-0
- 2510 Camelot Cir
- 3246 Able Ct
- 2410 Kingsley Dr NE
- 2041 Kramer Way
- 3650 Oak Ln
- 2567 Kingsley Dr NE
- 2570 Rocky Springs Dr
- 3297 Post Oak Tritt Rd
- 3741 Bays Ferry Way
- 2608 Tritt Springs Trace NE
- 3152 Normandy Cir NE
- 3218 Holly Mill Run
- 2628 Tritt Springs Trace NE Unit 2
- 3292 Holly Mill Ct
- 3287 Harvest Way
- 3741 Bays Ferry Way
- 3741 Bays Ferry Way
- 3298 Robinson Oaks Way NE
- 2127 W Carlyle Ct
- 2230 Rolland St
- 1942 Hunters Bend Ct
- 2503 Regency Lake Dr
- 2193 Cedar Forks Dr
- 3852 Emerson St
- 2575 Walden Estates Dr
- 3921 Emerson St
- 1645 Bill Murdock Rd
- 2742 Bentwood Dr
- 2433 Gablewood Dr NE
- 1736 Paramore Place NE
- 3021 Wendy Ln
- 3110 Skyridge Ct
- 2755 Whitehurst Dr NE
- 2646 Alpine Trail
- 3250 Ethan Dr
