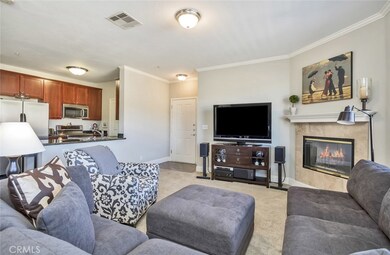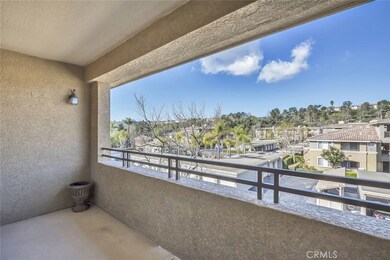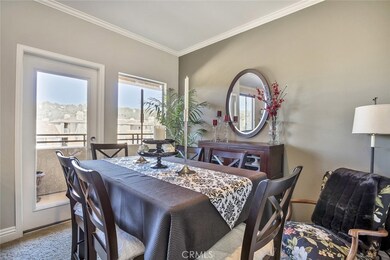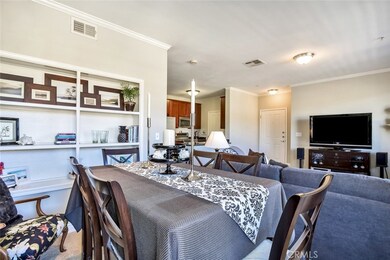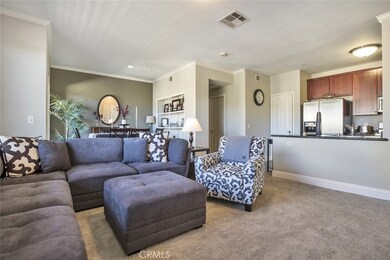
22681 Oakgrove Unit 234 Aliso Viejo, CA 92656
Estimated Value: $556,000 - $585,402
Highlights
- Fitness Center
- Spa
- City Lights View
- Canyon Vista Elementary School Rated A
- No Units Above
- Open Floorplan
About This Home
As of April 2017This beautiful Canyon Point resort style home offers a light and bright open floor plan with 9’ ceilings and numerous large windows with views of hills and city lights from the living room, dining area and bedroom. Walk out onto the private balcony from the French door off the dining area, or from the sliding glass door off the bedroom, to enjoy the cool ocean breeze. The living room features crown molding, large baseboards, neutral thick hypoallergenic carpet and an elegant stone accented fireplace for those cozy winter nights. The dining area is highlighted with designer paint and a built-in book shelf. Nicely appointed kitchen is complete with granite counter tops, designer wood cabinetry, stainless steel appliances, large pantry, tile flooring and a separate laundry room complete with a full-size washer and dryer. The large and open feel bathroom includes plenty of cabinets as well as a linen closet, a large soaking tub, spacious granite counter and tile flooring and the bedroom has a ceiling fan and a walk-in closet. A large closet is located on the balcony for extra storage. The community benefits include a beautiful pool, spa and gym, located just across from this unit. Canyon Point is conveniently located close to award winning public schools as well as Soka University, parks, walking trails, Aliso Town Viejo Center, which has shopping, dining and entertainment. Easy toll road access and only 7 miles from Laguna beach. Better hurry on this one!
Last Agent to Sell the Property
Marshall Reddick Real Estate License #00990129 Listed on: 03/02/2017

Last Buyer's Agent
Marty McReynolds
HomeSmart, Evergreen Realty License #00959196

Property Details
Home Type
- Condominium
Est. Annual Taxes
- $4,216
Year Built
- Built in 1998
Lot Details
- No Units Above
- Two or More Common Walls
HOA Fees
Parking
- 1 Car Garage
- 1 Open Parking Space
- Parking Available
- Parking Lot
- Assigned Parking
Property Views
- City Lights
- Hills
Home Design
- Contemporary Architecture
- Turnkey
- Planned Development
- Tile Roof
- Stucco
Interior Spaces
- 800 Sq Ft Home
- Open Floorplan
- Built-In Features
- Crown Molding
- High Ceiling
- Ceiling Fan
- Gas Fireplace
- Blinds
- French Doors
- Sliding Doors
- Family Room Off Kitchen
- Living Room with Fireplace
- Combination Dining and Living Room
- Laundry Room
Kitchen
- Open to Family Room
- Eat-In Kitchen
- Electric Range
- Microwave
- Granite Countertops
Flooring
- Carpet
- Tile
Bedrooms and Bathrooms
- 1 Main Level Bedroom
- Walk-In Closet
- 1 Full Bathroom
- Granite Bathroom Countertops
- Soaking Tub
- Bathtub with Shower
- Linen Closet In Bathroom
Outdoor Features
- Spa
- Living Room Balcony
- Exterior Lighting
Location
- Property is near a clubhouse
Schools
- Don Juan Avila Middle School
- Aliso Niguel High School
Utilities
- Forced Air Heating and Cooling System
- Natural Gas Connected
Listing and Financial Details
- Tax Lot 1
- Tax Tract Number 16643
- Assessor Parcel Number 93987645
Community Details
Overview
- Pcm Association, Phone Number (949) 768-7261
Recreation
- Fitness Center
- Community Pool
- Community Spa
Ownership History
Purchase Details
Home Financials for this Owner
Home Financials are based on the most recent Mortgage that was taken out on this home.Purchase Details
Home Financials for this Owner
Home Financials are based on the most recent Mortgage that was taken out on this home.Purchase Details
Home Financials for this Owner
Home Financials are based on the most recent Mortgage that was taken out on this home.Purchase Details
Home Financials for this Owner
Home Financials are based on the most recent Mortgage that was taken out on this home.Purchase Details
Purchase Details
Home Financials for this Owner
Home Financials are based on the most recent Mortgage that was taken out on this home.Purchase Details
Home Financials for this Owner
Home Financials are based on the most recent Mortgage that was taken out on this home.Similar Homes in the area
Home Values in the Area
Average Home Value in this Area
Purchase History
| Date | Buyer | Sale Price | Title Company |
|---|---|---|---|
| Colwell Shawn | -- | None Listed On Document | |
| Colwell Shawn | -- | Meymax Title Agency | |
| Turner Alysun J | -- | First American Title Company | |
| Colwell David | $350,000 | First American Title Company | |
| Turner Alysun J | -- | None Available | |
| Turner J Donald J | -- | None Available | |
| Turner J Donald J | $390,000 | Southland Title |
Mortgage History
| Date | Status | Borrower | Loan Amount |
|---|---|---|---|
| Open | Colwell Shawn | $100,000 | |
| Previous Owner | Colwell Shawn | $301,150 | |
| Previous Owner | Colwell Roya M | $305,000 | |
| Previous Owner | Colwell David | $315,000 | |
| Previous Owner | Turner J Donald | $311,920 | |
| Previous Owner | Turner J Donald J | $58,485 |
Property History
| Date | Event | Price | Change | Sq Ft Price |
|---|---|---|---|---|
| 04/28/2017 04/28/17 | Sold | $350,000 | -0.8% | $438 / Sq Ft |
| 03/21/2017 03/21/17 | Pending | -- | -- | -- |
| 03/17/2017 03/17/17 | Price Changed | $352,900 | -1.4% | $441 / Sq Ft |
| 03/02/2017 03/02/17 | For Sale | $358,000 | -- | $448 / Sq Ft |
Tax History Compared to Growth
Tax History
| Year | Tax Paid | Tax Assessment Tax Assessment Total Assessment is a certain percentage of the fair market value that is determined by local assessors to be the total taxable value of land and additions on the property. | Land | Improvement |
|---|---|---|---|---|
| 2024 | $4,216 | $424,057 | $313,556 | $110,501 |
| 2023 | $4,132 | $415,743 | $307,408 | $108,335 |
| 2022 | $4,106 | $407,592 | $301,381 | $106,211 |
| 2021 | $3,781 | $375,269 | $271,655 | $103,614 |
| 2020 | $3,743 | $371,422 | $268,870 | $102,552 |
| 2019 | $3,670 | $364,140 | $263,598 | $100,542 |
| 2018 | $3,598 | $357,000 | $258,429 | $98,571 |
| 2017 | $2,891 | $293,610 | $155,282 | $138,328 |
| 2016 | $2,823 | $287,853 | $152,237 | $135,616 |
| 2015 | $3,168 | $283,530 | $149,951 | $133,579 |
| 2014 | $2,807 | $250,406 | $124,533 | $125,873 |
Agents Affiliated with this Home
-
Wade Wright

Seller's Agent in 2017
Wade Wright
Marshall Reddick Real Estate
(949) 365-4411
3 in this area
76 Total Sales
-
M
Buyer's Agent in 2017
Marty McReynolds
HomeSmart, Evergreen Realty
(949) 297-2020
Map
Source: California Regional Multiple Listing Service (CRMLS)
MLS Number: OC17041832
APN: 939-876-45
- 5 Sherrelwood Ct
- 22681 Oakgrove Unit 536
- 22681 Oakgrove Unit 133
- 2 Astoria Ct
- 2 Chestnut Dr
- 5 Gretchen Ct Unit 161
- 8 Carey Ct Unit 23
- 7 Dusk Way
- 23 Veneto Ln
- 9 Cranwell
- 59 Cape Victoria
- 50 Bluff Cove Dr
- 4 Sunswept Mesa
- 11 Sunswept Mesa
- 8 Quebec
- 4 Mosaic
- 27 Northern Pine Loop
- 3 Vantis Dr
- 9 Compass Ct
- 7 Burlingame Ln
- 22681 Oakgrove Unit 411
- 22681 Oakgrove Unit 421
- 22681 Oakgrove Unit 108
- 22681 Oakgrove Unit 523
- 22681 Oakgrove Unit 212
- 22681 Oakgrove Unit 234
- 22681 Oakgrove Unit 512
- 22681 Oakgrove Unit 323
- 22681 Oakgrove Unit 222
- 22681 Oakgrove Unit 317
- 22681 Oakgrove Unit 635
- 22681 Oakgrove
- 22681 Oakgrove Unit 517
- 22681 Oakgrove Unit 626
- 22681 Oakgrove Unit 116
- 22681 Oakgrove Unit 515
- 22681 Oakgrove Unit 213
- 22681 Oakgrove Unit 625
- 22681 Oakgrove Unit 536
- 22681 Oakgrove Unit 628

