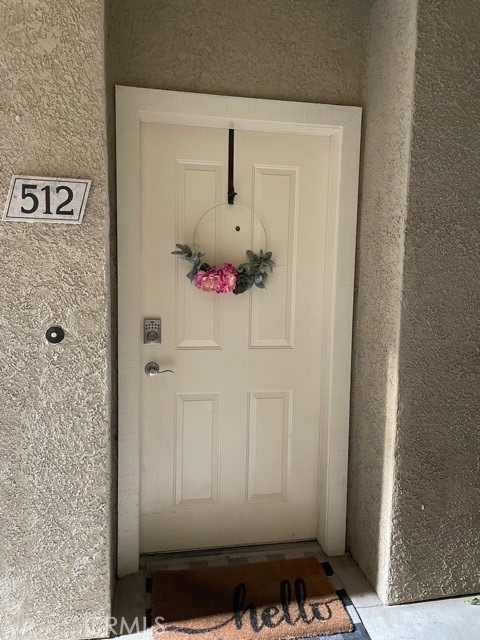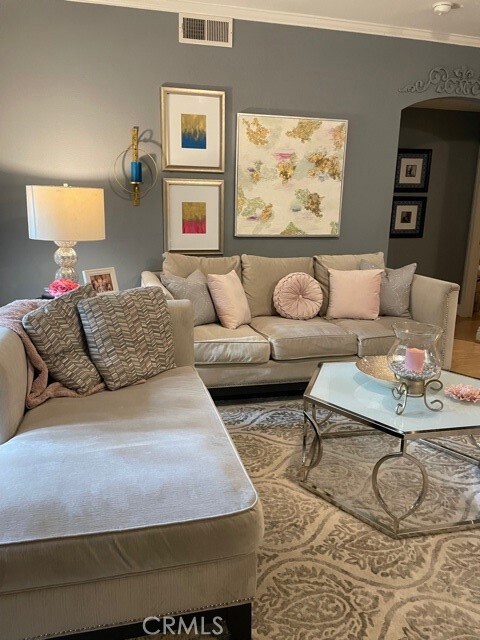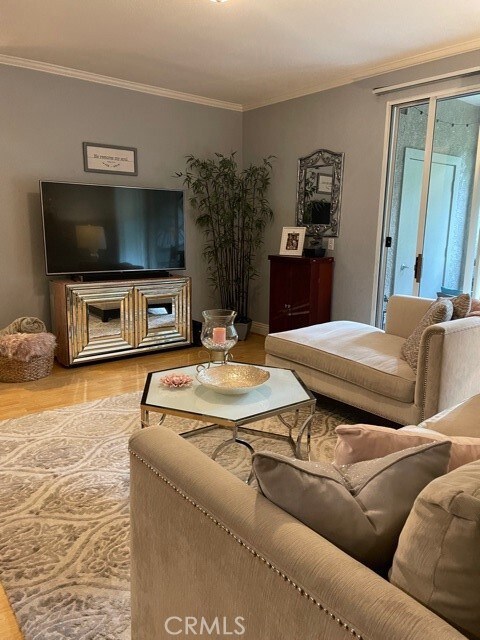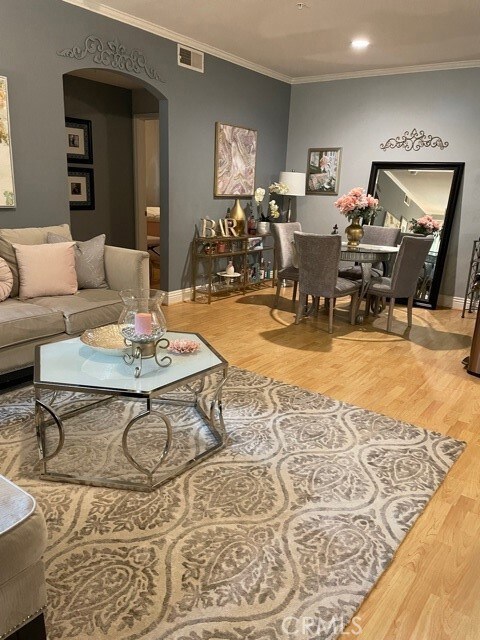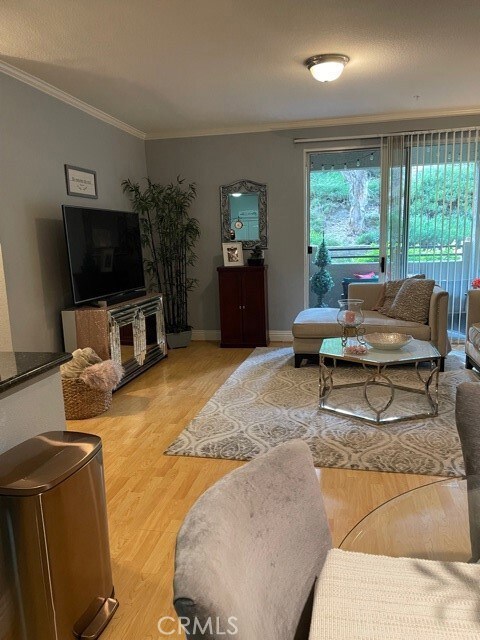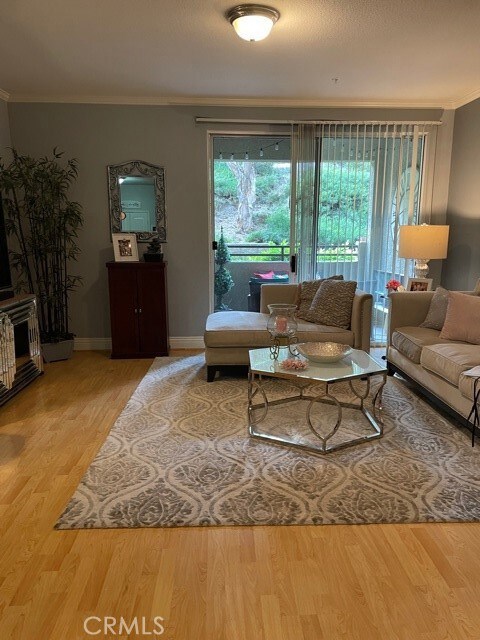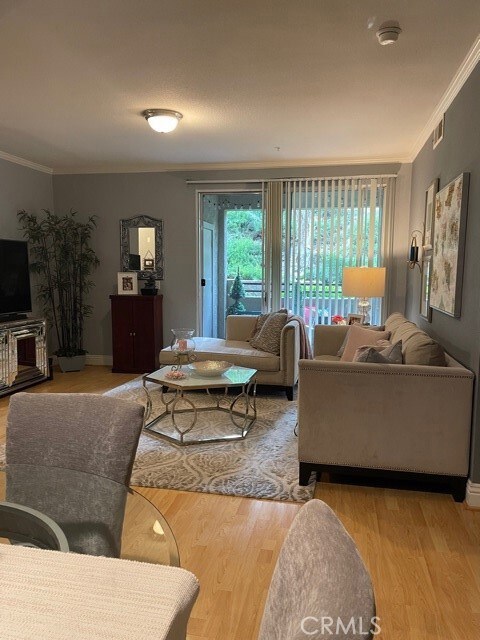
22681 Oakgrove Unit 512 Aliso Viejo, CA 92656
Estimated Value: $657,000 - $755,000
Highlights
- Fitness Center
- Spa
- Open Floorplan
- Canyon Vista Elementary School Rated A
- View of Trees or Woods
- Clubhouse
About This Home
As of August 2021One of the best ground floor locations in Canyon Point, Crown molding, upgraded kitchen with granite counter top, laminate flooring in living area , tile flooring in kitchen and both bathrooms, stainless steel appliances, inside laundry room with storage area, Upgraded bathrooms, open kitchen to dining area , both rooms have walking closet, nice size patio with view greenery, Association GYM, pool and spa Easy access to 73 toll road, close to biggest shopping center in Aliso Viejo, movies and etc., building adjacent to a beautiful dog run. very close to Carport # 45 and parking space # 61.
Last Agent to Sell the Property
Shahin Karimian
Freedom Realty License #01032520 Listed on: 07/02/2021
Property Details
Home Type
- Condominium
Est. Annual Taxes
- $4,457
Year Built
- Built in 1997
Lot Details
- 1 Common Wall
- Density is up to 1 Unit/Acre
HOA Fees
Interior Spaces
- 1,066 Sq Ft Home
- 1-Story Property
- Open Floorplan
- Entryway
- L-Shaped Dining Room
- Views of Woods
Kitchen
- Electric Oven
- Electric Cooktop
- Warming Drawer
- Microwave
- Dishwasher
- Granite Countertops
- Utility Sink
- Disposal
Flooring
- Wood
- Tile
Bedrooms and Bathrooms
- 2 Main Level Bedrooms
- Walk-In Closet
- 2 Full Bathrooms
- Granite Bathroom Countertops
- Bathtub with Shower
- Exhaust Fan In Bathroom
- Linen Closet In Bathroom
- Closet In Bathroom
Laundry
- Laundry Room
- Laundry in Kitchen
Home Security
Parking
- 1 Parking Space
- 1 Detached Carport Space
- Parking Available
- Guest Parking
- Assigned Parking
Pool
- Spa
- Fence Around Pool
Outdoor Features
- Enclosed patio or porch
Utilities
- Central Heating and Cooling System
- Vented Exhaust Fan
- Hot Water Heating System
- Electric Water Heater
- Sewer Paid
- Phone Available
Listing and Financial Details
- Tax Lot 2
- Tax Tract Number 2
- Assessor Parcel Number 93987635
Community Details
Overview
- 200 Units
- Powerstone Association, Phone Number (949) 716-3998
- Canyon Point Subdivision
Amenities
- Clubhouse
- Recreation Room
Recreation
- Fitness Center
- Community Pool
- Community Spa
- Dog Park
Pet Policy
- Pets Allowed
Security
- Security Service
- Resident Manager or Management On Site
- Fire and Smoke Detector
- Fire Sprinkler System
Ownership History
Purchase Details
Purchase Details
Purchase Details
Home Financials for this Owner
Home Financials are based on the most recent Mortgage that was taken out on this home.Similar Homes in Aliso Viejo, CA
Home Values in the Area
Average Home Value in this Area
Purchase History
| Date | Buyer | Sale Price | Title Company |
|---|---|---|---|
| Lewis Summer Rebecca | -- | None Available | |
| Lewis Summer Rebecca | -- | None Available | |
| Sices Jenna D | $340,000 | Equity Title Company | |
| Salmeri Jeffrey R | $347,000 | Southland Title Company |
Mortgage History
| Date | Status | Borrower | Loan Amount |
|---|---|---|---|
| Open | Lewis Summer Rebecca | $250,000 | |
| Previous Owner | Salmeri Jeffrey R | $258,300 | |
| Previous Owner | Salmeri Jeffrey R | $277,600 | |
| Previous Owner | Sequoia Df Lp | $2,095,000 |
Property History
| Date | Event | Price | Change | Sq Ft Price |
|---|---|---|---|---|
| 08/03/2021 08/03/21 | Sold | $535,000 | 0.0% | $502 / Sq Ft |
| 07/02/2021 07/02/21 | For Sale | $535,000 | 0.0% | $502 / Sq Ft |
| 05/01/2013 05/01/13 | Rented | $1,700 | -5.6% | -- |
| 04/05/2013 04/05/13 | Under Contract | -- | -- | -- |
| 03/05/2013 03/05/13 | For Rent | $1,800 | 0.0% | -- |
| 09/10/2012 09/10/12 | Rented | $1,800 | 0.0% | -- |
| 09/10/2012 09/10/12 | Under Contract | -- | -- | -- |
| 08/01/2012 08/01/12 | For Rent | $1,800 | -- | -- |
Tax History Compared to Growth
Tax History
| Year | Tax Paid | Tax Assessment Tax Assessment Total Assessment is a certain percentage of the fair market value that is determined by local assessors to be the total taxable value of land and additions on the property. | Land | Improvement |
|---|---|---|---|---|
| 2024 | $4,457 | $441,020 | $298,020 | $143,000 |
| 2023 | $4,355 | $432,373 | $292,176 | $140,197 |
| 2022 | $4,270 | $423,896 | $286,447 | $137,449 |
| 2021 | $4,186 | $415,585 | $280,831 | $134,754 |
| 2020 | $4,143 | $411,324 | $277,951 | $133,373 |
| 2019 | $4,062 | $403,259 | $272,501 | $130,758 |
| 2018 | $3,983 | $395,352 | $267,157 | $128,195 |
| 2017 | $3,904 | $387,600 | $256,426 | $131,174 |
| 2016 | $3,826 | $380,000 | $251,398 | $128,602 |
| 2015 | $3,867 | $346,793 | $221,039 | $125,754 |
| 2014 | $3,785 | $340,000 | $216,709 | $123,291 |
Agents Affiliated with this Home
-
S
Seller's Agent in 2021
Shahin Karimian
Freedom Realty
(949) 300-0080
-
Kenneth Palma
K
Buyer's Agent in 2021
Kenneth Palma
Palma Investments
(714) 947-1650
1 in this area
111 Total Sales
-
Ronnie Hackett

Buyer's Agent in 2012
Ronnie Hackett
Berkshire Hathaway HomeService
(949) 554-9198
178 Total Sales
Map
Source: California Regional Multiple Listing Service (CRMLS)
MLS Number: OC21143247
APN: 939-876-35
- 5 Sherrelwood Ct
- 22681 Oakgrove Unit 536
- 22681 Oakgrove Unit 133
- 2 Astoria Ct
- 2 Chestnut Dr
- 5 Gretchen Ct Unit 161
- 8 Carey Ct Unit 23
- 7 Dusk Way
- 23 Veneto Ln
- 9 Cranwell
- 59 Cape Victoria
- 50 Bluff Cove Dr
- 4 Sunswept Mesa
- 11 Sunswept Mesa
- 8 Quebec
- 4 Mosaic
- 27 Northern Pine Loop
- 3 Vantis Dr
- 9 Compass Ct
- 7 Burlingame Ln
- 22681 Oakgrove Unit 411
- 22681 Oakgrove Unit 421
- 22681 Oakgrove Unit 108
- 22681 Oakgrove Unit 523
- 22681 Oakgrove Unit 212
- 22681 Oakgrove Unit 234
- 22681 Oakgrove Unit 512
- 22681 Oakgrove Unit 323
- 22681 Oakgrove Unit 222
- 22681 Oakgrove Unit 317
- 22681 Oakgrove Unit 635
- 22681 Oakgrove
- 22681 Oakgrove Unit 517
- 22681 Oakgrove Unit 626
- 22681 Oakgrove Unit 116
- 22681 Oakgrove Unit 515
- 22681 Oakgrove Unit 213
- 22681 Oakgrove Unit 625
- 22681 Oakgrove Unit 536
- 22681 Oakgrove Unit 628
