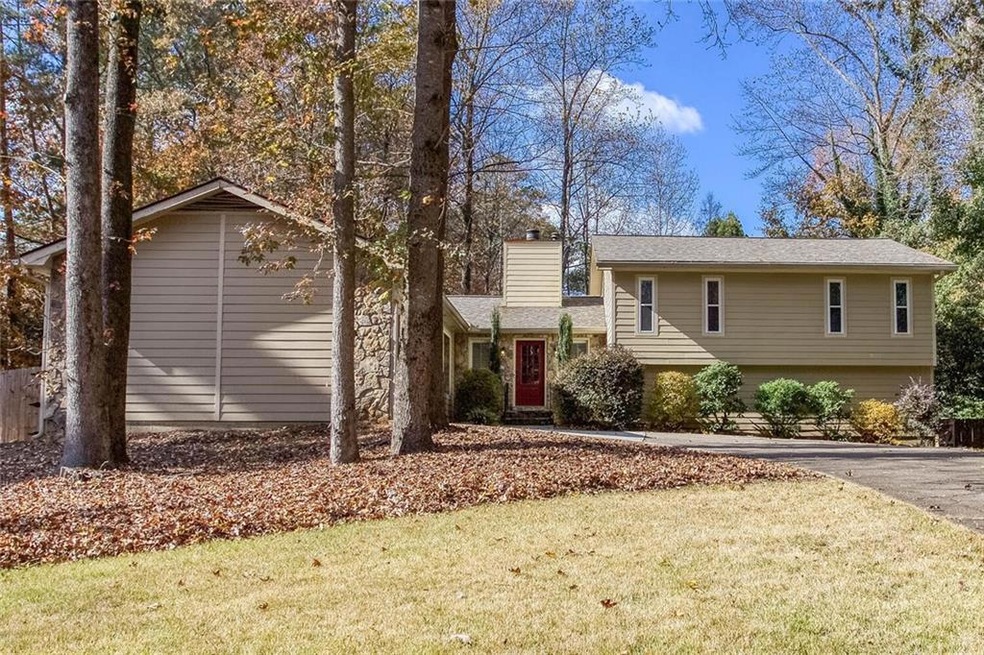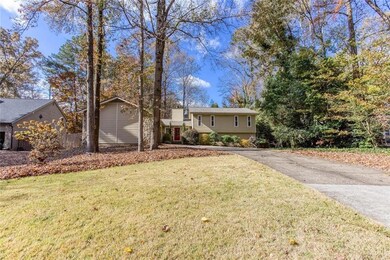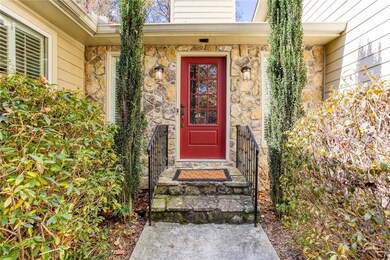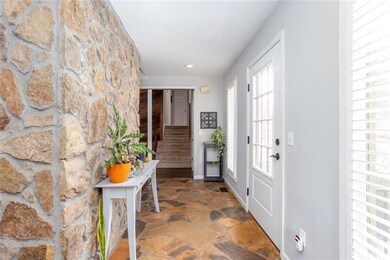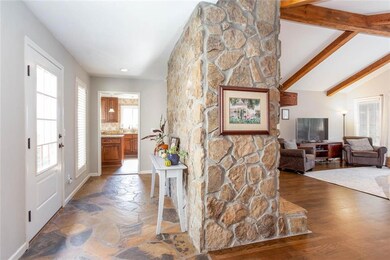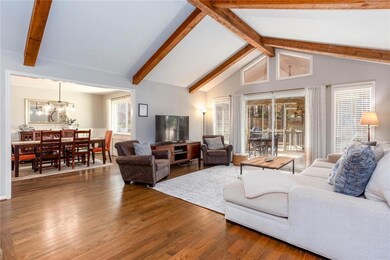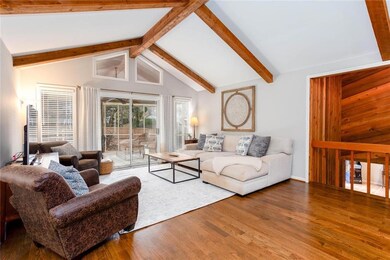2269 Chimney Springs Dr Marietta, GA 30062
East Cobb NeighborhoodEstimated payment $4,031/month
Highlights
- Community Lake
- Clubhouse
- Cathedral Ceiling
- Tritt Elementary School Rated A
- Deck
- Wood Flooring
About This Home
Welcome to this charming home in Chimney Springs, one of East Cobb’s most sought after communities. This move in ready home offers the perfect blend of comfortable living spaces and an ideal community setting. This home has been lovingly remodeled over the years. The great room with lovely fireplace and beautiful hardwood floors flows seamlessly out to the screened porch where you can enjoy a peaceful cup of coffee looking out over the level backyard. The eat in kitchen boasts granite countertops and stainless steel appliances with views to the dining room and great room. This home is perfect for entertaining with the thoughtful layout. Upstairs discover the spacious primary suite and two additional bedrooms and bathroom. The primary bathroom has been updated with beautiful cabinetry and a custom closet! Large basement has lots of potential including a bedroom and full bath. This well maintained home has all of the updates: HW main level, Hardiboard exterior, main plumbing line replaced 2010, all cast iron pipes replaced, newer windows, roof 2018. Too many updates to list. All of this in the amazing Chimney Springs neighborhood. This home is located just down the street from the paved path which takes you to the amenities: swimming pool, tennis court, pickleball courts, clubhouse, lake (stocked for fishing), biking and walking trails, playground, basketball and large activity field. Zoned for award winning East Cobb district of Tritt Elementary, Hightower Trail Middle and Pope Highschool with Tritt Elementary at the entrance of the neighborhood. This golf cart friendly neighborhood has year round social events that create a true sense of belonging. All of this plus you are only minutes from The Avenue of East Cobb and downtown Roswell. Welcome home to a place where all of the seasons can be enjoyed.
Open House Schedule
-
Saturday, November 22, 20252:00 to 4:00 pm11/22/2025 2:00:00 PM +00:0011/22/2025 4:00:00 PM +00:00Add to Calendar
Home Details
Home Type
- Single Family
Est. Annual Taxes
- $5,773
Year Built
- Built in 1980
Lot Details
- 0.48 Acre Lot
- Lot Dimensions are 98x205x108x203
- Property fronts a state road
- Landscaped
- Level Lot
- Back Yard Fenced and Front Yard
HOA Fees
- $71 Monthly HOA Fees
Parking
- 2 Car Attached Garage
- Parking Accessed On Kitchen Level
- Garage Door Opener
- Driveway
Home Design
- Split Level Home
- Combination Foundation
- Frame Construction
- Shingle Roof
- Composition Roof
- Cement Siding
Interior Spaces
- 2,769 Sq Ft Home
- Beamed Ceilings
- Cathedral Ceiling
- Fireplace With Gas Starter
- Insulated Windows
- Entrance Foyer
- Great Room with Fireplace
- Game Room
- Screened Porch
- Attic Fan
Kitchen
- Open to Family Room
- Eat-In Kitchen
- Self-Cleaning Oven
- Gas Range
- Dishwasher
- Kitchen Island
- Stone Countertops
- Wood Stained Kitchen Cabinets
- Disposal
Flooring
- Wood
- Carpet
- Ceramic Tile
Bedrooms and Bathrooms
- Walk-In Closet
- Dual Vanity Sinks in Primary Bathroom
- Low Flow Plumbing Fixtures
- Shower Only
Laundry
- Laundry Room
- Laundry on main level
- Dryer
- Washer
- 220 Volts In Laundry
Finished Basement
- Partial Basement
- Interior and Exterior Basement Entry
- Finished Basement Bathroom
- Natural lighting in basement
Home Security
- Carbon Monoxide Detectors
- Fire and Smoke Detector
Eco-Friendly Details
- Energy-Efficient Windows
- Energy-Efficient Thermostat
Outdoor Features
- Deck
- Patio
Schools
- Tritt Elementary School
- Hightower Trail Middle School
- Pope High School
Utilities
- Forced Air Heating and Cooling System
- Heating System Uses Natural Gas
- Underground Utilities
- 110 Volts
- High Speed Internet
- Phone Available
- Cable TV Available
Listing and Financial Details
- Legal Lot and Block 60 / D
- Assessor Parcel Number 01002100720
Community Details
Overview
- Heritage Property Manageme Association
- Chimney Springs Subdivision
- Community Lake
Amenities
- Clubhouse
Recreation
- Tennis Courts
- Swim Team
- Community Pool
Map
Home Values in the Area
Average Home Value in this Area
Tax History
| Year | Tax Paid | Tax Assessment Tax Assessment Total Assessment is a certain percentage of the fair market value that is determined by local assessors to be the total taxable value of land and additions on the property. | Land | Improvement |
|---|---|---|---|---|
| 2025 | $4,479 | $233,828 | $64,000 | $169,828 |
| 2024 | $4,479 | $233,828 | $64,000 | $169,828 |
| 2023 | $4,479 | $200,796 | $48,000 | $152,796 |
| 2022 | $5,060 | $200,796 | $48,000 | $152,796 |
| 2021 | $4,716 | $185,092 | $42,000 | $143,092 |
| 2020 | $4,285 | $165,384 | $38,000 | $127,384 |
| 2019 | $4,265 | $164,484 | $38,000 | $126,484 |
| 2018 | $4,265 | $164,484 | $38,000 | $126,484 |
| 2017 | $3,704 | $146,012 | $35,200 | $110,812 |
| 2016 | $3,708 | $146,012 | $35,200 | $110,812 |
| 2015 | $3,028 | $111,864 | $34,000 | $77,864 |
| 2014 | $3,054 | $111,864 | $0 | $0 |
Property History
| Date | Event | Price | List to Sale | Price per Sq Ft |
|---|---|---|---|---|
| 11/17/2025 11/17/25 | For Sale | $660,000 | -- | $238 / Sq Ft |
Source: First Multiple Listing Service (FMLS)
MLS Number: 7678510
APN: 01-0021-0-072-0
- 4586 Hunting Hound Ln
- 2249 Smoke Stone Cir
- 2281 Fox Hound Pkwy
- 2100 Stone Hollow Ct
- 2528 Chimney Springs Dr
- 2259 Edgemere Lake Cir
- 2743 Chimney Springs Dr
- 4780 Waterhaven Bend
- 4789 Waterhaven Bend
- 4013 Chelsea Ln
- 2082 Kinsmon Dr
- 2206 Heritage Trace Dr
- 4226 Vienna Way Unit 1
- 3917 Brintons Mill
- 4255 Green Ridge Dr
- 2661 Sandpoint Way NE
- 4692 Bishop Lake Rd
- 2051 Bishop Creek Dr
- 4820 Hill Creek Ct
- 2163 Heritage Trace Dr
- 2646 Alpine Trail
- 2681 Ravenoaks Place
- 2503 Regency Lake Dr
- 2575 Walden Estates Dr
- 2100 Old Forge Way
- 2230 Rolland St
- 2862 Clary Hill Dr NE
- 4198 Lake Rill Ct
- 2127 W Carlyle Ct
- 4902 Sturbridge Crescent NE
- 3921 Emerson St
- 4640 Mountain Creek Dr NE
- 1551 Johnson Ferry Rd
- 110 Boulder Dr
- 3741 Bays Ferry Way
- 3741 Bays Ferry Way
