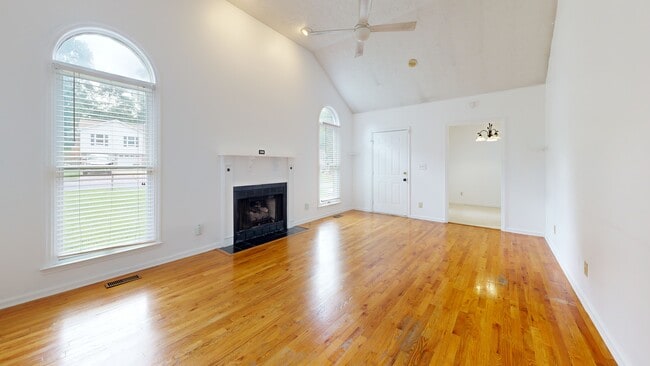
2269 Ermine Dr Clarksville, TN 37043
Madison Street NeighborhoodEstimated payment $1,693/month
Highlights
- Hot Property
- Deck
- No HOA
- Barksdale Elementary School Rated A-
- Great Room
- Porch
About This Home
Come see this hidden gem in the heart of Sango in Richview Park, tucked away on a quiet street, surrounded by trees and no HOA! This beauty not only has gorgeous hardwood floors in its spacious, light filled living room with vaulted ceilings but the whole house has been freshly painted! Worried about Tennessee becoming the new tornado alley? Well this gem comes with a full unfinished basement where the 2 car garage is, giving you tons of storage space and a shelter when you need it! There is NO CARPET in this house, your allergy symptoms can calm down! The owners suite comes with a full bathroom and access to the screened in/covered back deck: a little oasis of your own! Location, check, easy maintenance, check, character check... whether you’re downsizing or starting out, this is the one!
Listing Agent
Weichert, Realtors - Home Pros Brokerage Phone: 9314367343 License # 365020 Listed on: 07/23/2025

Home Details
Home Type
- Single Family
Est. Annual Taxes
- $1,859
Year Built
- Built in 1992
Lot Details
- 9,148 Sq Ft Lot
Parking
- 2 Car Attached Garage
- Basement Garage
- Driveway
Home Design
- Brick Exterior Construction
- Shingle Roof
- Vinyl Siding
Interior Spaces
- 1,239 Sq Ft Home
- Property has 1 Level
- Ceiling Fan
- Self Contained Fireplace Unit Or Insert
- Gas Fireplace
- Great Room
- Living Room with Fireplace
- Combination Dining and Living Room
- Fire and Smoke Detector
- Unfinished Basement
Kitchen
- Microwave
- Ice Maker
- Dishwasher
- Disposal
Flooring
- Laminate
- Vinyl
Bedrooms and Bathrooms
- 3 Main Level Bedrooms
- 2 Full Bathrooms
Outdoor Features
- Deck
- Porch
Schools
- Barksdale Elementary School
- Richview Middle School
- Clarksville High School
Utilities
- Cooling Available
- Central Heating
Community Details
- No Home Owners Association
- Richview Park Subdivision
Listing and Financial Details
- Assessor Parcel Number 063081H D 02100 00011081H
Map
Home Values in the Area
Average Home Value in this Area
Tax History
| Year | Tax Paid | Tax Assessment Tax Assessment Total Assessment is a certain percentage of the fair market value that is determined by local assessors to be the total taxable value of land and additions on the property. | Land | Improvement |
|---|---|---|---|---|
| 2024 | $1,859 | $62,375 | $0 | $0 |
| 2023 | $1,859 | $40,050 | $0 | $0 |
| 2022 | $1,691 | $40,500 | $0 | $0 |
| 2021 | $1,691 | $40,050 | $0 | $0 |
| 2020 | $1,610 | $40,050 | $0 | $0 |
| 2019 | $1,610 | $40,050 | $0 | $0 |
| 2018 | $1,436 | $28,100 | $0 | $0 |
| 2017 | $413 | $33,325 | $0 | $0 |
| 2016 | $1,028 | $33,325 | $0 | $0 |
| 2015 | $1,028 | $33,475 | $0 | $0 |
| 2014 | $1,392 | $33,475 | $0 | $0 |
| 2013 | $1,374 | $31,375 | $0 | $0 |
Property History
| Date | Event | Price | Change | Sq Ft Price |
|---|---|---|---|---|
| 07/23/2025 07/23/25 | For Sale | $278,000 | -- | $224 / Sq Ft |
Purchase History
| Date | Type | Sale Price | Title Company |
|---|---|---|---|
| Warranty Deed | $127,000 | -- | |
| Warranty Deed | $119,000 | -- | |
| Deed | $105,000 | -- | |
| Deed | $105,000 | -- | |
| Deed | $91,000 | -- | |
| Deed | $73,751 | -- |
Mortgage History
| Date | Status | Loan Amount | Loan Type |
|---|---|---|---|
| Open | $435,000 | Credit Line Revolving | |
| Closed | $435,000 | FHA | |
| Closed | $107,950 | New Conventional | |
| Previous Owner | $121,558 | VA | |
| Previous Owner | $31,965 | Commercial |
About the Listing Agent

Christene understands that buying or selling a home is one of life's most significant decisions. That's why she prioritizes building strong client relationships founded on trust, open communication, and a commitment to your unique goals. She listens attentively to your needs and preferences, tailoring her approach to ensure you receive a personalized real estate experience that exceeds your expectations.
Christene's Other Listings
Source: Realtracs
MLS Number: 2946695
APN: 081H-D-021.00
- 204 Melodie Dr
- 649 Chesterfield Cir
- 220 Birnam Wood Trace
- 2425 Highway 41a Bypass
- 513 Summit View Cir
- 133 Sequoia Dr
- 35 Coventry Cir
- 109 Jackbat Ct
- 405 Glenstone Springs Dr
- 135 Country Ln Unit 203
- 135 Country Ln Unit 304
- 531 Glenstone Springs Dr
- 1025 Brightwood Ct
- 412 Glenstone Springs Dr
- 1013 Brightwood Ct
- 133 Jackbat Ct
- 2169 Post Rd
- 2474 Shadowood Rd
- 136 Kingswood Dr
- 2172 Allendale Dr
- 2207 Ladd Dr
- 2816 E Old Ashland City Rd
- 1053 Brightwood Ct
- 1037 Brightwood Ct
- 427 Glenstone Springs Dr Unit B
- 427 Glenstone Springs Dr Unit C
- 423 Glenstone Springs Dr Unit A
- 431 Glenstone Springs Dr
- 2421 Madison St Unit 49
- 2421 Madison St Unit 19
- 2421 Madison St Unit 32
- 2421 Madison St Unit 2
- 424 Glenstone Springs Dr Unit C
- 313 Longshadow Trail Unit F
- 112 Ballygar St Unit F
- 116 Ballygar St Unit C
- 120 Ballygar St Unit F
- 2474 Shadowood Rd
- 2371 Ellsworth Drive #B
- 2451 W Wilson Rd Unit 2






