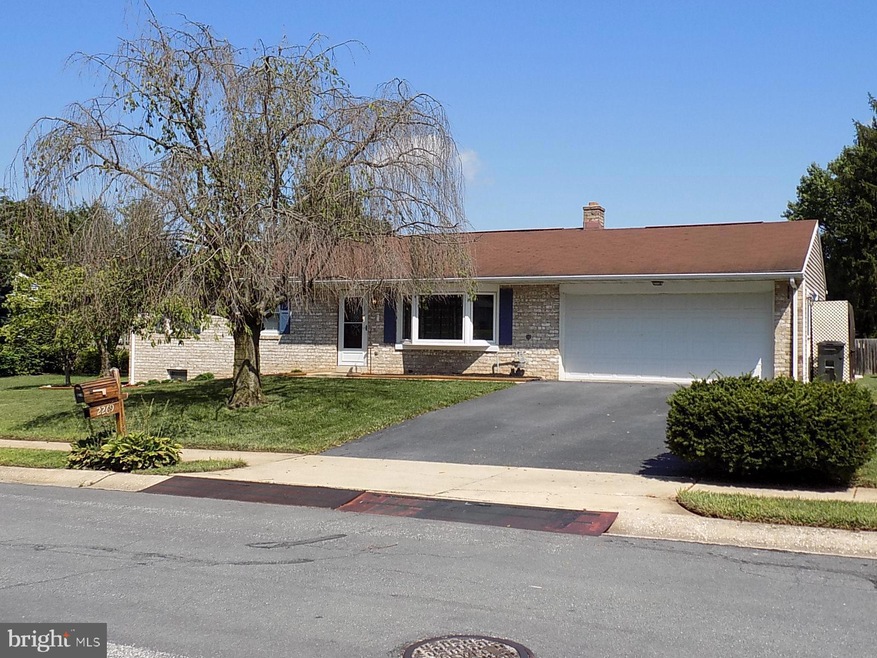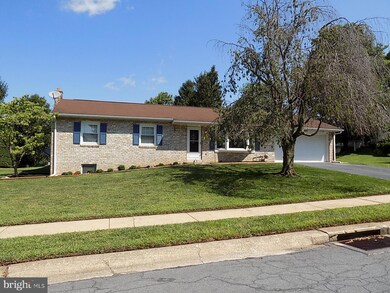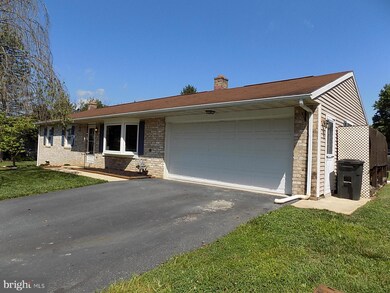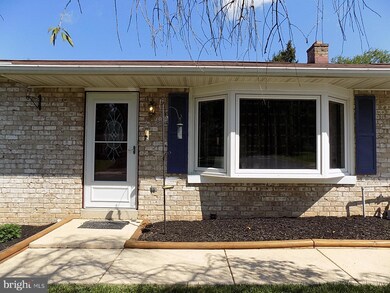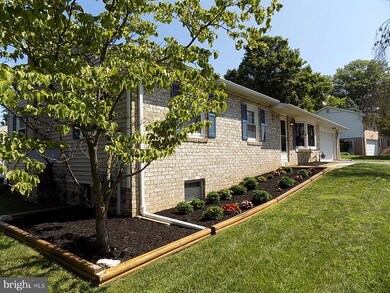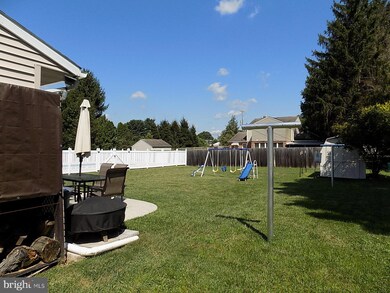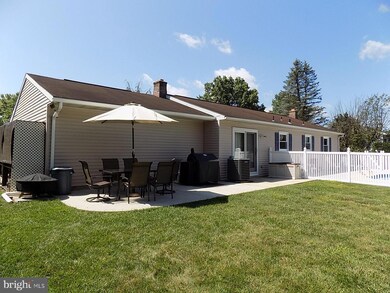
2269 Esbenshade Rd York, PA 17408
Shiloh NeighborhoodHighlights
- In Ground Pool
- Rambler Architecture
- Bonus Room
- Traditional Floor Plan
- 1 Fireplace
- No HOA
About This Home
As of September 2020Single story living at its best. All brick, 3 bedroom, 2 full bath rancher on almost 1/3 of an acre, Laminate floors throughout, patio and a 16" x 36" inground pool with vinyl fencing. Finished room in basement w/woodstove insert and full bath with a walk-in shower. Don't miss the bonus room in the basement that is wired for surround sound. Home features gas heat, central air, stainless steel appliances and vinyl replacement windows. Schedule your showing today!
Last Agent to Sell the Property
RE/MAX Quality Service, Inc. License #RS284476 Listed on: 08/06/2020

Home Details
Home Type
- Single Family
Est. Annual Taxes
- $4,155
Year Built
- Built in 1978
Lot Details
- 0.26 Acre Lot
- Vinyl Fence
- Landscaped
- Level Lot
- Back and Front Yard
- Property is in good condition
Parking
- 2 Car Attached Garage
- Front Facing Garage
- Garage Door Opener
Home Design
- Rambler Architecture
- Brick Exterior Construction
- Block Foundation
- Shingle Roof
- Asphalt Roof
Interior Spaces
- Property has 1 Level
- Traditional Floor Plan
- Ceiling Fan
- 1 Fireplace
- Double Pane Windows
- Family Room
- Living Room
- Combination Kitchen and Dining Room
- Bonus Room
- Basement Fills Entire Space Under The House
- Storm Doors
Kitchen
- Eat-In Kitchen
- Electric Oven or Range
- Range Hood
- Dishwasher
Flooring
- Carpet
- Laminate
- Vinyl
Bedrooms and Bathrooms
- 3 Main Level Bedrooms
- Bathtub with Shower
- Walk-in Shower
Laundry
- Laundry Room
- Electric Dryer
- Washer
Pool
- In Ground Pool
- Fence Around Pool
Outdoor Features
- Brick Porch or Patio
- Shed
Schools
- Trimmer Elementary School
- West York Area Middle School
- West York Area High School
Utilities
- Forced Air Heating and Cooling System
- Vented Exhaust Fan
- Natural Gas Water Heater
Community Details
- No Home Owners Association
- Shiloh Subdivision
Listing and Financial Details
- Tax Lot 0113
- Assessor Parcel Number 51-000-21-0113-00-00000
Ownership History
Purchase Details
Home Financials for this Owner
Home Financials are based on the most recent Mortgage that was taken out on this home.Purchase Details
Home Financials for this Owner
Home Financials are based on the most recent Mortgage that was taken out on this home.Purchase Details
Home Financials for this Owner
Home Financials are based on the most recent Mortgage that was taken out on this home.Purchase Details
Home Financials for this Owner
Home Financials are based on the most recent Mortgage that was taken out on this home.Purchase Details
Home Financials for this Owner
Home Financials are based on the most recent Mortgage that was taken out on this home.Purchase Details
Similar Homes in York, PA
Home Values in the Area
Average Home Value in this Area
Purchase History
| Date | Type | Sale Price | Title Company |
|---|---|---|---|
| Deed | $206,000 | Anchor Abstracting Comapny I | |
| Deed | $168,900 | None Available | |
| Deed | $196,500 | None Available | |
| Deed | $180,000 | None Available | |
| Deed | $158,500 | -- | |
| Interfamily Deed Transfer | -- | -- |
Mortgage History
| Date | Status | Loan Amount | Loan Type |
|---|---|---|---|
| Open | $195,700 | New Conventional | |
| Previous Owner | $165,840 | FHA | |
| Previous Owner | $143,650 | New Conventional | |
| Previous Owner | $119,860 | Purchase Money Mortgage | |
| Previous Owner | $161,900 | VA | |
| Previous Owner | $145,635 | VA |
Property History
| Date | Event | Price | Change | Sq Ft Price |
|---|---|---|---|---|
| 09/24/2020 09/24/20 | Sold | $206,000 | +0.5% | $106 / Sq Ft |
| 08/08/2020 08/08/20 | Pending | -- | -- | -- |
| 08/06/2020 08/06/20 | For Sale | $205,000 | +21.4% | $105 / Sq Ft |
| 03/29/2013 03/29/13 | Sold | $168,900 | 0.0% | $87 / Sq Ft |
| 02/11/2013 02/11/13 | Pending | -- | -- | -- |
| 01/31/2013 01/31/13 | For Sale | $168,900 | -- | $87 / Sq Ft |
Tax History Compared to Growth
Tax History
| Year | Tax Paid | Tax Assessment Tax Assessment Total Assessment is a certain percentage of the fair market value that is determined by local assessors to be the total taxable value of land and additions on the property. | Land | Improvement |
|---|---|---|---|---|
| 2025 | $4,396 | $130,370 | $33,700 | $96,670 |
| 2024 | $4,286 | $130,370 | $33,700 | $96,670 |
| 2023 | $4,286 | $130,370 | $33,700 | $96,670 |
| 2022 | $4,286 | $130,370 | $33,700 | $96,670 |
| 2021 | $4,155 | $130,370 | $33,700 | $96,670 |
| 2020 | $4,155 | $130,370 | $33,700 | $96,670 |
| 2019 | $4,077 | $130,370 | $33,700 | $96,670 |
| 2018 | $4,045 | $130,370 | $33,700 | $96,670 |
| 2017 | $3,921 | $130,370 | $33,700 | $96,670 |
| 2016 | $0 | $130,370 | $33,700 | $96,670 |
| 2015 | -- | $130,370 | $33,700 | $96,670 |
| 2014 | -- | $130,370 | $33,700 | $96,670 |
Agents Affiliated with this Home
-

Seller's Agent in 2020
Debora Speaks
RE/MAX
(717) 887-1149
6 in this area
59 Total Sales
-
N
Buyer's Agent in 2020
Nicholas Geller
Coldwell Banker Realty
(717) 659-1677
4 in this area
48 Total Sales
-

Seller's Agent in 2013
Lisa Calhoun
Berkshire Hathaway HomeServices Homesale Realty
(717) 487-5521
9 in this area
212 Total Sales
-
B
Buyer's Agent in 2013
Brian,Lucia
Berkshire Hathaway HomeServices Homesale Realty
Map
Source: Bright MLS
MLS Number: PAYK142962
APN: 51-000-21-0113.00-00000
- 2290 School St
- 2540 Audlyn Dr
- 0 Log Cabin Rd
- 2381 Sunset Ln
- 2451 Log Cabin Rd
- 2700 Thornbridge Rd E
- 2261 Pine Rd
- 0 Carlisle Rd
- 2785 Sparrow Dr
- 2481 Broad St
- 2418 Berkshire Ln
- 1765 Ivy Pump Ln
- 2505 Westminster Dr
- 2231 Walnut Bottom Rd Unit 16
- 1802 Michelle Dr
- 2632 Grandview Park Dr Unit 11
- 2269 Locust Ln
- 2832 Butternut Ln Unit 110
- 2039 Golden Eagle Dr
- 1195 Saddleback Rd
