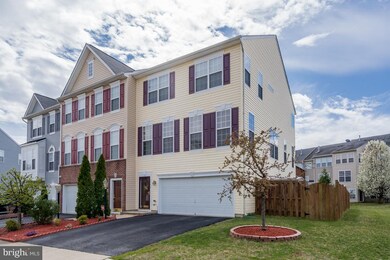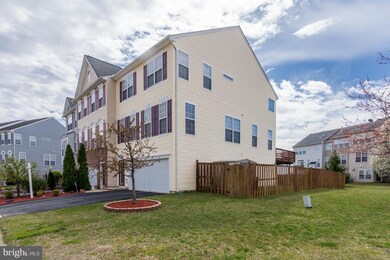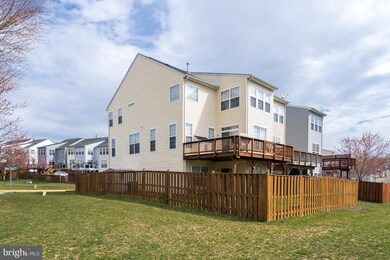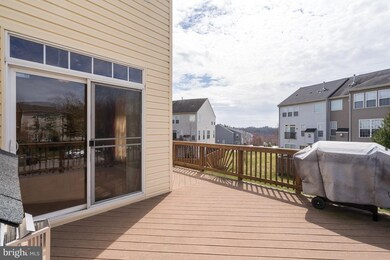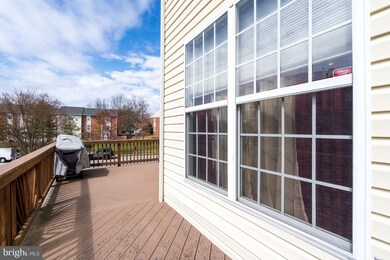
2269 Henry Watts Loop Woodbridge, VA 22191
Rippon Landing NeighborhoodHighlights
- Eat-In Gourmet Kitchen
- Colonial Architecture
- Wood Flooring
- Open Floorplan
- Deck
- 2 Fireplaces
About This Home
As of March 2023You've been waiting for this spacious 4 bdrm townhome with it's own2 car garage! Just listed at Rippon Landing wonderful 3 level home that's been thoughtfully maintained by its owner . Now it can be yours! Warm & bright living room , eat in kitchen and family room are all spacious and bonus study on the main level , dining room featuring shiny hardwood on the main level and Kitchen appliances with refrigerator, stove& dishwasher and double oven. 3 large bedrooms upstairs- master has ample closets,. Courtyard style guest parking in front & only 2 easy steps to your living room - a nice feature on grocery day! cheerful laundry on upper level Conveniently located off Rte. 1 and 95. Minutes from shopping, restaurants, banks, parks and University.
Last Agent to Sell the Property
Exit Realty Alliance License #0225103232 Listed on: 03/19/2020

Townhouse Details
Home Type
- Townhome
Est. Annual Taxes
- $4,991
Year Built
- Built in 2008
Lot Details
- 3,515 Sq Ft Lot
- Property is Fully Fenced
- Property is in very good condition
HOA Fees
- $100 Monthly HOA Fees
Parking
- 2 Car Attached Garage
- 2 Driveway Spaces
- Basement Garage
Home Design
- Colonial Architecture
- Vinyl Siding
Interior Spaces
- Property has 3 Levels
- Open Floorplan
- Crown Molding
- 2 Fireplaces
- Gas Fireplace
- Window Treatments
- Family Room Off Kitchen
- Formal Dining Room
- Den
- Basement Fills Entire Space Under The House
Kitchen
- Eat-In Gourmet Kitchen
- Breakfast Area or Nook
- Double Self-Cleaning Oven
- Built-In Microwave
- Dishwasher
- Stainless Steel Appliances
- Kitchen Island
- Upgraded Countertops
Flooring
- Wood
- Carpet
Bedrooms and Bathrooms
- En-Suite Primary Bedroom
- En-Suite Bathroom
- Walk-In Closet
- Soaking Tub
Laundry
- Laundry on upper level
- Washer and Dryer Hookup
Home Security
Outdoor Features
- Deck
- Patio
- Exterior Lighting
Schools
- Leesylvania Elementary School
- Rippon Middle School
- Freedom High School
Utilities
- Forced Air Heating and Cooling System
- Vented Exhaust Fan
- Water Heater
Listing and Financial Details
- Tax Lot 48
- Assessor Parcel Number 8390-09-9923
Community Details
Overview
- Built by DR Horton
- Bradford
Recreation
- Community Pool
Pet Policy
- Pets Allowed
Security
- Storm Doors
Ownership History
Purchase Details
Home Financials for this Owner
Home Financials are based on the most recent Mortgage that was taken out on this home.Purchase Details
Purchase Details
Home Financials for this Owner
Home Financials are based on the most recent Mortgage that was taken out on this home.Purchase Details
Home Financials for this Owner
Home Financials are based on the most recent Mortgage that was taken out on this home.Purchase Details
Home Financials for this Owner
Home Financials are based on the most recent Mortgage that was taken out on this home.Similar Homes in Woodbridge, VA
Home Values in the Area
Average Home Value in this Area
Purchase History
| Date | Type | Sale Price | Title Company |
|---|---|---|---|
| Deed | $555,000 | First Guardian Title | |
| Interfamily Deed Transfer | -- | None Available | |
| Deed | $430,000 | Worldwide Settlements Inc | |
| Warranty Deed | $370,000 | -- | |
| Warranty Deed | $349,990 | -- |
Mortgage History
| Date | Status | Loan Amount | Loan Type |
|---|---|---|---|
| Open | $440,000 | New Conventional | |
| Previous Owner | $428,556 | VA | |
| Previous Owner | $430,000 | VA | |
| Previous Owner | $370,000 | VA | |
| Previous Owner | $370,000 | VA | |
| Previous Owner | $309,615 | VA | |
| Previous Owner | $337,436 | VA |
Property History
| Date | Event | Price | Change | Sq Ft Price |
|---|---|---|---|---|
| 03/01/2023 03/01/23 | Sold | $555,000 | +1.5% | $198 / Sq Ft |
| 01/25/2023 01/25/23 | For Sale | $547,000 | +27.2% | $195 / Sq Ft |
| 04/28/2020 04/28/20 | Sold | $430,000 | +0.7% | $153 / Sq Ft |
| 03/19/2020 03/19/20 | For Sale | $427,000 | +15.4% | $152 / Sq Ft |
| 07/31/2015 07/31/15 | Sold | $369,900 | 0.0% | $132 / Sq Ft |
| 06/21/2015 06/21/15 | Pending | -- | -- | -- |
| 06/12/2015 06/12/15 | For Sale | $369,900 | 0.0% | $132 / Sq Ft |
| 08/05/2013 08/05/13 | Rented | $2,300 | -4.2% | -- |
| 08/05/2013 08/05/13 | Under Contract | -- | -- | -- |
| 07/18/2013 07/18/13 | For Rent | $2,400 | -- | -- |
Tax History Compared to Growth
Tax History
| Year | Tax Paid | Tax Assessment Tax Assessment Total Assessment is a certain percentage of the fair market value that is determined by local assessors to be the total taxable value of land and additions on the property. | Land | Improvement |
|---|---|---|---|---|
| 2024 | $5,326 | $535,500 | $146,000 | $389,500 |
| 2023 | $5,477 | $526,400 | $143,100 | $383,300 |
| 2022 | $5,617 | $498,500 | $135,000 | $363,500 |
| 2021 | $5,353 | $439,300 | $118,500 | $320,800 |
| 2020 | $6,353 | $409,900 | $110,700 | $299,200 |
| 2019 | $6,288 | $405,700 | $109,600 | $296,100 |
| 2018 | $4,785 | $396,300 | $110,900 | $285,400 |
| 2017 | $4,732 | $384,500 | $115,900 | $268,600 |
| 2016 | $4,618 | $378,700 | $114,000 | $264,700 |
| 2015 | $4,172 | $377,200 | $114,800 | $262,400 |
| 2014 | $4,172 | $334,100 | $101,300 | $232,800 |
Agents Affiliated with this Home
-

Seller's Agent in 2023
John Saad
Samson Properties
(703) 609-7325
1 in this area
7 Total Sales
-

Seller Co-Listing Agent in 2023
Joe Azer
Samson Properties
(571) 989-2937
1 in this area
153 Total Sales
-

Buyer's Agent in 2023
Mark Williams
Beltway Realty Group LLC
(571) 991-2622
1 in this area
66 Total Sales
-

Seller's Agent in 2020
Nakita Mattocks
Exit Realty Alliance
(571) 330-2484
45 Total Sales
-

Buyer's Agent in 2020
Chad Morton
Jason Mitchell Group
(302) 373-5929
225 Total Sales
-
S
Seller's Agent in 2015
Sylvia Montalvo
Prudential PenFed
Map
Source: Bright MLS
MLS Number: VAPW490672
APN: 8390-09-9923
- 15603 Horseshoe Ln
- 15641 Horseshoe Ln Unit 641
- 15526 Chicacoan Dr
- 15500 Horseshoe Ln Unit 500
- 2470 Battery Hill Cir
- 15620 William Bayliss Ct
- 2460 Battery Hill Cir
- 15376 Gatehouse Terrace
- 15370 Gatehouse Terrace
- 15369 Hearthstone Terrace
- 15715 John Diskin Cir
- 15504 John Diskin Cir Unit 18
- 15831 John Diskin Cir Unit 76
- 15616 John Diskin Cir
- 15551 John Diskin Cir
- 15635 John Diskin Cir
- 2143 Gunsmith Terrace
- 15250 Torbay Way
- 15309 Blacksmith Terrace
- 2224 Merseyside Dr Unit 77

