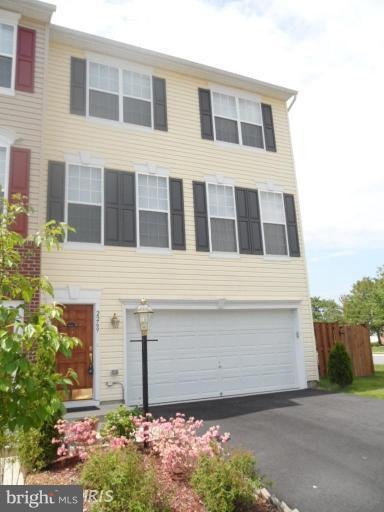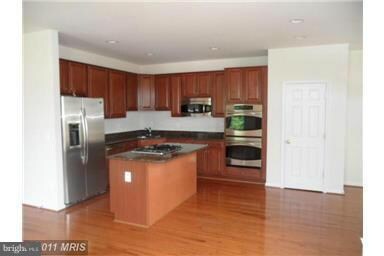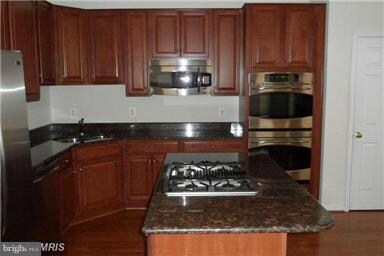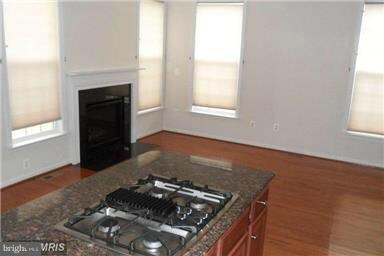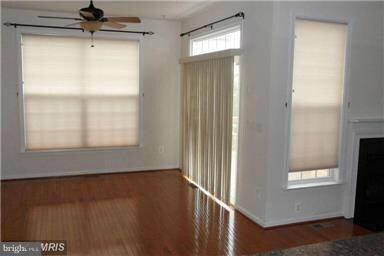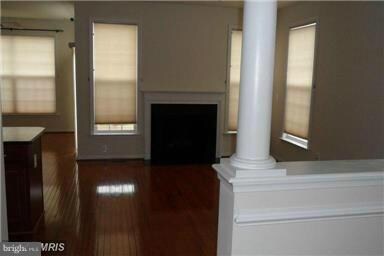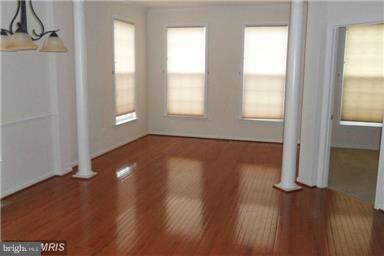
2269 Henry Watts Loop Woodbridge, VA 22191
Rippon Landing NeighborhoodHighlights
- Eat-In Gourmet Kitchen
- Open Floorplan
- Deck
- View of Trees or Woods
- Colonial Architecture
- Wood Flooring
About This Home
As of March 2023ABSOLUTELY BETTER THAN NEW: 2 CAR GARAGE END UNIT TH W/ 4BR & 3.5 BA IN SOUGHT AFTER RIPPON LANDING... FRESHLY PAINTED AND CLEANED THROUGHOUT, OPEN GOURMET KITCHEN, STAINLESS, GRANITE, SEPARATE DR, FAM RM, TABLE KITCHEN SPACE...W/OUT TO TREX DECK...FENCED YARD...WALK IN CLOSETS...HUGE REC RM..TONS OF STORAGE...WELCOME HOME NEAR ALL SHOPPING, WEGMANS, I95, RT1 AND VRE.
Last Agent to Sell the Property
Sylvia Montalvo
Berkshire Hathaway HomeServices PenFed Realty Listed on: 06/12/2015

Townhouse Details
Home Type
- Townhome
Est. Annual Taxes
- $5,326
Year Built
- Built in 2008
Lot Details
- 3,515 Sq Ft Lot
- Backs To Open Common Area
- 1 Common Wall
- Property is Fully Fenced
- The property's topography is level
- Property is in very good condition
HOA Fees
- $62 Monthly HOA Fees
Parking
- 2 Car Attached Garage
- Garage Door Opener
Home Design
- Colonial Architecture
- Aluminum Siding
Interior Spaces
- Property has 3 Levels
- Open Floorplan
- Chair Railings
- Crown Molding
- Tray Ceiling
- Ceiling height of 9 feet or more
- Ceiling Fan
- Recessed Lighting
- 2 Fireplaces
- Fireplace With Glass Doors
- Fireplace Mantel
- Gas Fireplace
- Window Treatments
- Window Screens
- Sliding Doors
- Family Room
- Living Room
- Dining Room
- Den
- Game Room
- Storage Room
- Utility Room
- Wood Flooring
- Views of Woods
Kitchen
- Eat-In Gourmet Kitchen
- Breakfast Room
- Double Self-Cleaning Oven
- Gas Oven or Range
- Cooktop
- Microwave
- Ice Maker
- Dishwasher
- Kitchen Island
- Upgraded Countertops
- Disposal
Bedrooms and Bathrooms
- 4 Bedrooms
- En-Suite Primary Bedroom
- En-Suite Bathroom
- 3.5 Bathrooms
Laundry
- Laundry Room
- Washer and Dryer Hookup
Finished Basement
- Heated Basement
- Rear Basement Entry
- Natural lighting in basement
Outdoor Features
- Deck
- Shed
Schools
- Fitzgerald Elementary School
- Rippon Middle School
- Freedom High School
Utilities
- Forced Air Heating and Cooling System
- Vented Exhaust Fan
- Natural Gas Water Heater
Listing and Financial Details
- Tax Lot 48
- Assessor Parcel Number 241736
Community Details
Overview
- Association fees include parking fee, pool(s), snow removal, trash
- Built by D.R. HORTON
- Rippon Landing Subdivision, Bradford Floorplan
- Rippon Landing Community
Amenities
- Common Area
Recreation
- Community Playground
- Community Pool
Ownership History
Purchase Details
Home Financials for this Owner
Home Financials are based on the most recent Mortgage that was taken out on this home.Purchase Details
Purchase Details
Home Financials for this Owner
Home Financials are based on the most recent Mortgage that was taken out on this home.Purchase Details
Home Financials for this Owner
Home Financials are based on the most recent Mortgage that was taken out on this home.Purchase Details
Home Financials for this Owner
Home Financials are based on the most recent Mortgage that was taken out on this home.Similar Homes in Woodbridge, VA
Home Values in the Area
Average Home Value in this Area
Purchase History
| Date | Type | Sale Price | Title Company |
|---|---|---|---|
| Deed | $555,000 | First Guardian Title | |
| Interfamily Deed Transfer | -- | None Available | |
| Deed | $430,000 | Worldwide Settlements Inc | |
| Warranty Deed | $370,000 | -- | |
| Warranty Deed | $349,990 | -- |
Mortgage History
| Date | Status | Loan Amount | Loan Type |
|---|---|---|---|
| Open | $440,000 | New Conventional | |
| Previous Owner | $428,556 | VA | |
| Previous Owner | $430,000 | VA | |
| Previous Owner | $370,000 | VA | |
| Previous Owner | $370,000 | VA | |
| Previous Owner | $309,615 | VA | |
| Previous Owner | $337,436 | VA |
Property History
| Date | Event | Price | Change | Sq Ft Price |
|---|---|---|---|---|
| 03/01/2023 03/01/23 | Sold | $555,000 | +1.5% | $198 / Sq Ft |
| 01/25/2023 01/25/23 | For Sale | $547,000 | +27.2% | $195 / Sq Ft |
| 04/28/2020 04/28/20 | Sold | $430,000 | +0.7% | $153 / Sq Ft |
| 03/19/2020 03/19/20 | For Sale | $427,000 | +15.4% | $152 / Sq Ft |
| 07/31/2015 07/31/15 | Sold | $369,900 | 0.0% | $132 / Sq Ft |
| 06/21/2015 06/21/15 | Pending | -- | -- | -- |
| 06/12/2015 06/12/15 | For Sale | $369,900 | 0.0% | $132 / Sq Ft |
| 08/05/2013 08/05/13 | Rented | $2,300 | -4.2% | -- |
| 08/05/2013 08/05/13 | Under Contract | -- | -- | -- |
| 07/18/2013 07/18/13 | For Rent | $2,400 | -- | -- |
Tax History Compared to Growth
Tax History
| Year | Tax Paid | Tax Assessment Tax Assessment Total Assessment is a certain percentage of the fair market value that is determined by local assessors to be the total taxable value of land and additions on the property. | Land | Improvement |
|---|---|---|---|---|
| 2024 | $5,326 | $535,500 | $146,000 | $389,500 |
| 2023 | $5,477 | $526,400 | $143,100 | $383,300 |
| 2022 | $5,617 | $498,500 | $135,000 | $363,500 |
| 2021 | $5,353 | $439,300 | $118,500 | $320,800 |
| 2020 | $6,353 | $409,900 | $110,700 | $299,200 |
| 2019 | $6,288 | $405,700 | $109,600 | $296,100 |
| 2018 | $4,785 | $396,300 | $110,900 | $285,400 |
| 2017 | $4,732 | $384,500 | $115,900 | $268,600 |
| 2016 | $4,618 | $378,700 | $114,000 | $264,700 |
| 2015 | $4,172 | $377,200 | $114,800 | $262,400 |
| 2014 | $4,172 | $334,100 | $101,300 | $232,800 |
Agents Affiliated with this Home
-

Seller's Agent in 2023
John Saad
Samson Properties
(703) 609-7325
1 in this area
7 Total Sales
-

Seller Co-Listing Agent in 2023
Joe Azer
Samson Properties
(571) 989-2937
1 in this area
153 Total Sales
-

Buyer's Agent in 2023
Mark Williams
Beltway Realty Group LLC
(571) 991-2622
1 in this area
66 Total Sales
-

Seller's Agent in 2020
Nakita Mattocks
Exit Realty Alliance
(571) 330-2484
45 Total Sales
-

Buyer's Agent in 2020
Chad Morton
Jason Mitchell Group
(302) 373-5929
225 Total Sales
-
S
Seller's Agent in 2015
Sylvia Montalvo
Prudential PenFed
Map
Source: Bright MLS
MLS Number: 1000246309
APN: 8390-09-9923
- 15603 Horseshoe Ln
- 15641 Horseshoe Ln Unit 641
- 15526 Chicacoan Dr
- 15500 Horseshoe Ln Unit 500
- 2470 Battery Hill Cir
- 15620 William Bayliss Ct
- 2460 Battery Hill Cir
- 15376 Gatehouse Terrace
- 15370 Gatehouse Terrace
- 15369 Hearthstone Terrace
- 15715 John Diskin Cir
- 15504 John Diskin Cir Unit 18
- 15831 John Diskin Cir Unit 76
- 15616 John Diskin Cir
- 15551 John Diskin Cir
- 15635 John Diskin Cir
- 2143 Gunsmith Terrace
- 15250 Torbay Way
- 15309 Blacksmith Terrace
- 2224 Merseyside Dr Unit 77
