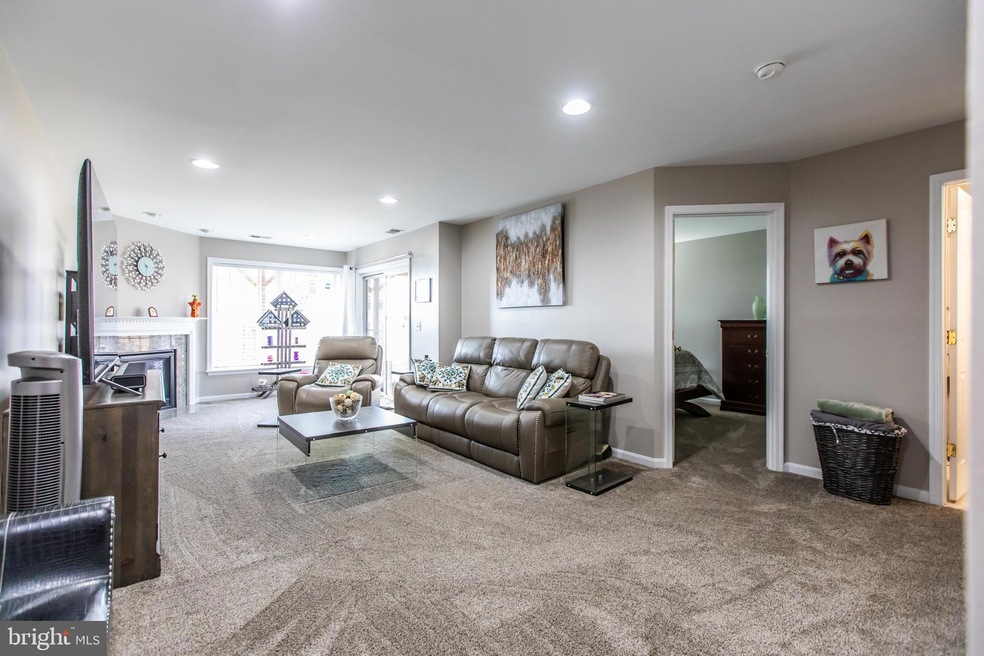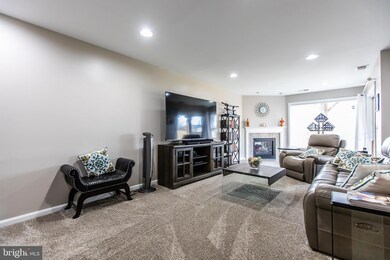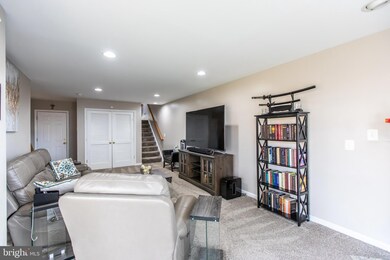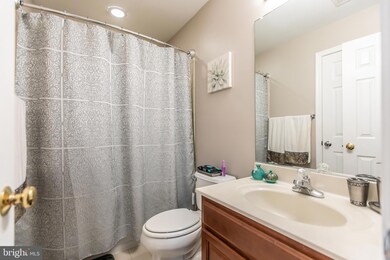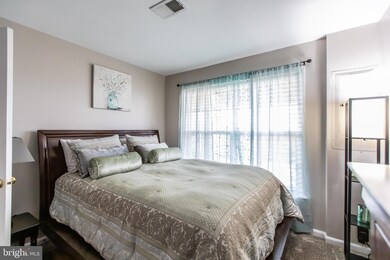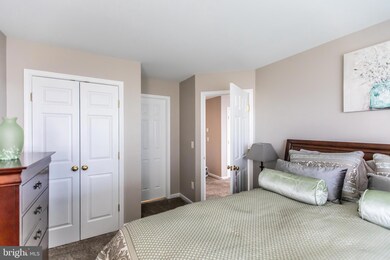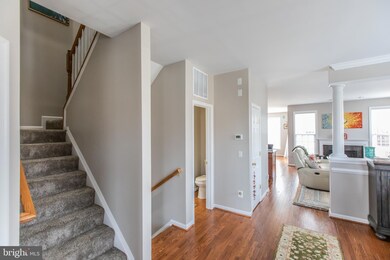
2269 Henry Watts Loop Woodbridge, VA 22191
Rippon Landing NeighborhoodHighlights
- Eat-In Gourmet Kitchen
- Colonial Architecture
- Wood Flooring
- Open Floorplan
- Deck
- 2 Fireplaces
About This Home
As of March 2023Beautiful corner townhouse! Don't miss out on this fantastic opportunity to own a spacious 4 bedroom townhome with its own 2 car garage in the highly desirable Rippon Landing community. This beautifully maintained 3 level home features a warm and bright living room, eat-in kitchen and family room, a bonus study on the main level, and a formal dining room with shiny hardwood floors. The updated kitchen comes equipped with stainless steel refrigerator, stove, dishwasher, and double oven. Upstairs you'll find 3 large bedrooms, including a master suite with ample closet space. Enjoy the convenience of courtyard style guest parking in front, and just 2 easy steps to the living room - perfect for grocery day. The upper level also features a cheerful laundry room with brand new washer and dryer. Plus, the ring alarm system stays, providing added peace of mind. Enjoy the outdoor living space with the nice porch and walk out basement, perfect for entertaining or relaxing. Conveniently located off Rte 1 and 95, and just minutes from shopping, restaurants, banks, parks and University. Don't miss out on this incredible deal! **VA LOAN MAY BE ASSUMABLE**
Townhouse Details
Home Type
- Townhome
Est. Annual Taxes
- $5,606
Year Built
- Built in 2008
Lot Details
- 3,515 Sq Ft Lot
- Property is Fully Fenced
HOA Fees
- $92 Monthly HOA Fees
Parking
- 2 Car Attached Garage
- Basement Garage
- Driveway
Home Design
- Colonial Architecture
- Vinyl Siding
- Concrete Perimeter Foundation
Interior Spaces
- Property has 3 Levels
- Open Floorplan
- Crown Molding
- 2 Fireplaces
- Gas Fireplace
- Window Treatments
- Family Room Off Kitchen
- Formal Dining Room
- Den
- Basement Fills Entire Space Under The House
Kitchen
- Eat-In Gourmet Kitchen
- Breakfast Area or Nook
- Double Self-Cleaning Oven
- Built-In Microwave
- Dishwasher
- Stainless Steel Appliances
- Kitchen Island
- Upgraded Countertops
Flooring
- Wood
- Carpet
Bedrooms and Bathrooms
- En-Suite Primary Bedroom
- En-Suite Bathroom
- Walk-In Closet
- Soaking Tub
Laundry
- Dryer
- Washer
Home Security
Outdoor Features
- Deck
- Patio
- Exterior Lighting
Schools
- Leesylvania Elementary School
- Rippon Middle School
- Freedom High School
Utilities
- Forced Air Heating and Cooling System
- Vented Exhaust Fan
- Natural Gas Water Heater
Listing and Financial Details
- Tax Lot 48
- Assessor Parcel Number 8390-09-9923
Community Details
Overview
- Built by DR Horton
- Rippon Landing Subdivision, Bradford Floorplan
Recreation
- Community Pool
Security
- Storm Doors
Ownership History
Purchase Details
Home Financials for this Owner
Home Financials are based on the most recent Mortgage that was taken out on this home.Purchase Details
Purchase Details
Home Financials for this Owner
Home Financials are based on the most recent Mortgage that was taken out on this home.Purchase Details
Home Financials for this Owner
Home Financials are based on the most recent Mortgage that was taken out on this home.Purchase Details
Home Financials for this Owner
Home Financials are based on the most recent Mortgage that was taken out on this home.Similar Homes in Woodbridge, VA
Home Values in the Area
Average Home Value in this Area
Purchase History
| Date | Type | Sale Price | Title Company |
|---|---|---|---|
| Deed | $555,000 | First Guardian Title | |
| Interfamily Deed Transfer | -- | None Available | |
| Deed | $430,000 | Worldwide Settlements Inc | |
| Warranty Deed | $370,000 | -- | |
| Warranty Deed | $349,990 | -- |
Mortgage History
| Date | Status | Loan Amount | Loan Type |
|---|---|---|---|
| Open | $440,000 | New Conventional | |
| Previous Owner | $428,556 | VA | |
| Previous Owner | $430,000 | VA | |
| Previous Owner | $370,000 | VA | |
| Previous Owner | $370,000 | VA | |
| Previous Owner | $309,615 | VA | |
| Previous Owner | $337,436 | VA |
Property History
| Date | Event | Price | Change | Sq Ft Price |
|---|---|---|---|---|
| 03/01/2023 03/01/23 | Sold | $555,000 | +1.5% | $198 / Sq Ft |
| 01/25/2023 01/25/23 | For Sale | $547,000 | +27.2% | $195 / Sq Ft |
| 04/28/2020 04/28/20 | Sold | $430,000 | +0.7% | $153 / Sq Ft |
| 03/19/2020 03/19/20 | For Sale | $427,000 | +15.4% | $152 / Sq Ft |
| 07/31/2015 07/31/15 | Sold | $369,900 | 0.0% | $132 / Sq Ft |
| 06/21/2015 06/21/15 | Pending | -- | -- | -- |
| 06/12/2015 06/12/15 | For Sale | $369,900 | 0.0% | $132 / Sq Ft |
| 08/05/2013 08/05/13 | Rented | $2,300 | -4.2% | -- |
| 08/05/2013 08/05/13 | Under Contract | -- | -- | -- |
| 07/18/2013 07/18/13 | For Rent | $2,400 | -- | -- |
Tax History Compared to Growth
Tax History
| Year | Tax Paid | Tax Assessment Tax Assessment Total Assessment is a certain percentage of the fair market value that is determined by local assessors to be the total taxable value of land and additions on the property. | Land | Improvement |
|---|---|---|---|---|
| 2024 | $5,326 | $535,500 | $146,000 | $389,500 |
| 2023 | $5,477 | $526,400 | $143,100 | $383,300 |
| 2022 | $5,617 | $498,500 | $135,000 | $363,500 |
| 2021 | $5,353 | $439,300 | $118,500 | $320,800 |
| 2020 | $6,353 | $409,900 | $110,700 | $299,200 |
| 2019 | $6,288 | $405,700 | $109,600 | $296,100 |
| 2018 | $4,785 | $396,300 | $110,900 | $285,400 |
| 2017 | $4,732 | $384,500 | $115,900 | $268,600 |
| 2016 | $4,618 | $378,700 | $114,000 | $264,700 |
| 2015 | $4,172 | $377,200 | $114,800 | $262,400 |
| 2014 | $4,172 | $334,100 | $101,300 | $232,800 |
Agents Affiliated with this Home
-

Seller's Agent in 2023
John Saad
Samson Properties
(703) 609-7325
1 in this area
7 Total Sales
-

Seller Co-Listing Agent in 2023
Joe Azer
Samson Properties
(571) 989-2937
1 in this area
153 Total Sales
-

Buyer's Agent in 2023
Mark Williams
Beltway Realty Group LLC
(571) 991-2622
1 in this area
66 Total Sales
-

Seller's Agent in 2020
Nakita Mattocks
Exit Realty Alliance
(571) 330-2484
45 Total Sales
-

Buyer's Agent in 2020
Chad Morton
Jason Mitchell Group
(302) 373-5929
225 Total Sales
-
S
Seller's Agent in 2015
Sylvia Montalvo
Prudential PenFed
Map
Source: Bright MLS
MLS Number: VAPW2043820
APN: 8390-09-9923
- 15603 Horseshoe Ln
- 15526 Chicacoan Dr
- 15641 Horseshoe Ln Unit 641
- 2164 Armitage Ct
- 15620 William Bayliss Ct
- 2470 Battery Hill Cir
- 2460 Battery Hill Cir
- 15500 Horseshoe Ln Unit 500
- 15369 Hearthstone Terrace
- 15376 Gatehouse Terrace
- 15370 Gatehouse Terrace
- 15715 John Diskin Cir
- 15504 John Diskin Cir Unit 18
- 15831 John Diskin Cir Unit 76
- 15616 John Diskin Cir
- 15551 John Diskin Cir
- 15635 John Diskin Cir
- 2143 Gunsmith Terrace
- 15250 Torbay Way
- 15309 Blacksmith Terrace
