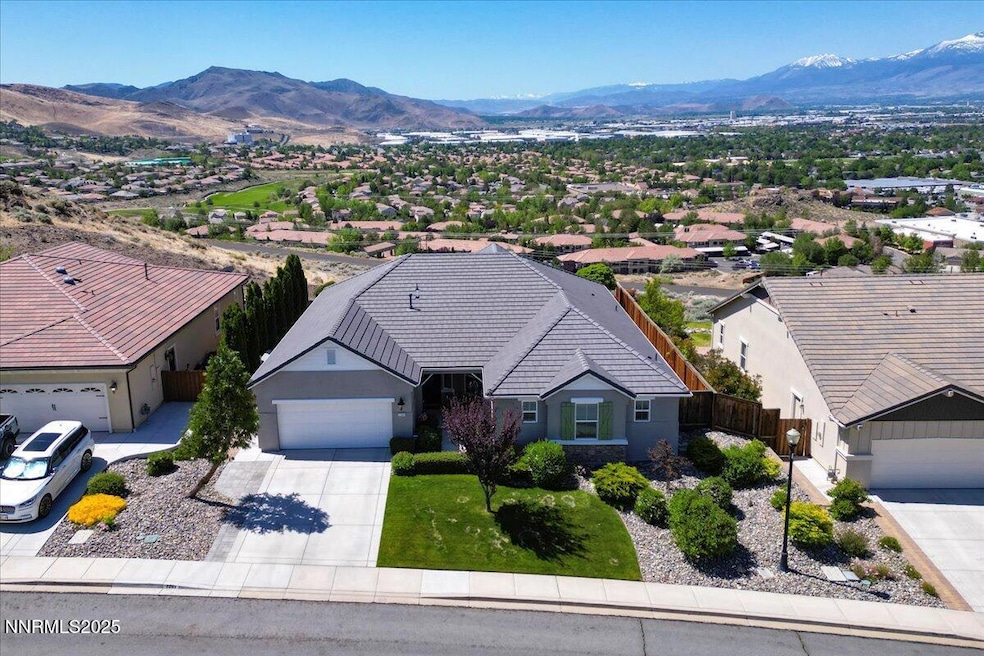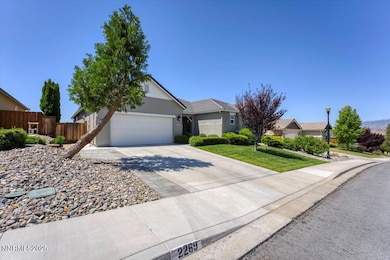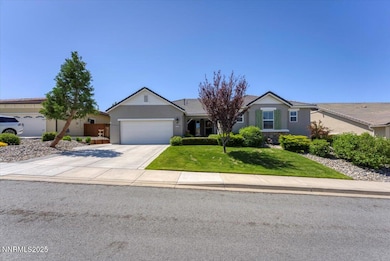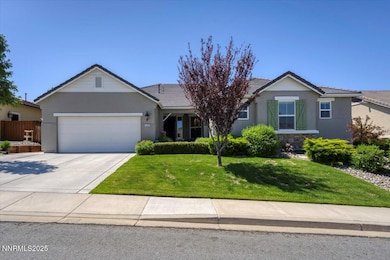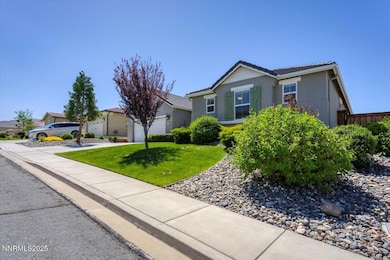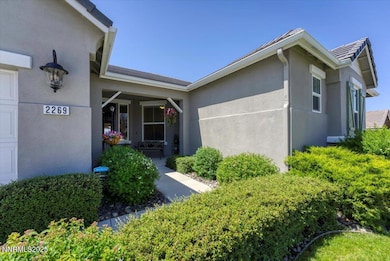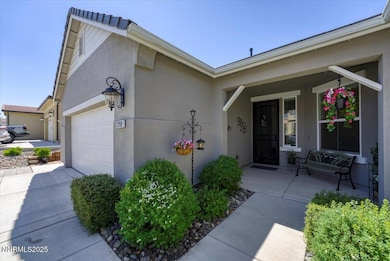
2269 Isabella Ct Sparks, NV 89434
D'Andrea NeighborhoodEstimated payment $5,381/month
Highlights
- Golf Course View
- Double Oven
- Ceramic Tile Flooring
About This Home
One of the very best view lots in D'Andrea! Enjoy the incredible panoramic views of the city, mountains, golf course and the valley below from the beautiful backyard. This 2759 square foot home features 4 bedrooms, 2.5 baths and a large 3 car tandem garage. There many upgrades throughout this beautiful home including expansive paver patio, alumawood patio cover, granite counters, stainless steel appliances, large laundry room with sink, shelves and cabinets, tile flooring, and huge pantry. The open floor plan features a large kitchen with a huge island is open the the great room. Located on a quiet cul de sac and near schools, shopping centers and restaurants. The D'Andrea Golf Course is also close by which features a 9 Hole Executive Par 36 Championship Golf Course and state of the art Top Tracer Driving Range.
Home Details
Home Type
- Single Family
Est. Annual Taxes
- $6,270
Year Built
- Built in 2013
Lot Details
- 7,841 Sq Ft Lot
- Property is zoned PD
HOA Fees
- $70 per month
Parking
- 3 Car Garage
Property Views
- Golf Course
- City
- Desert
Home Design
- 2,759 Sq Ft Home
- Pitched Roof
- Tile Roof
Kitchen
- Double Oven
- Microwave
- Dishwasher
- Disposal
Flooring
- Carpet
- Ceramic Tile
Bedrooms and Bathrooms
- 4 Bedrooms
- 3 Full Bathrooms
Laundry
- Dryer
- Washer
Schools
- Moss Elementary School
- Mendive Middle School
- Reed High School
Utilities
- Centralized Data Panel
Listing and Financial Details
- Assessor Parcel Number 40247204
Map
Home Values in the Area
Average Home Value in this Area
Tax History
| Year | Tax Paid | Tax Assessment Tax Assessment Total Assessment is a certain percentage of the fair market value that is determined by local assessors to be the total taxable value of land and additions on the property. | Land | Improvement |
|---|---|---|---|---|
| 2025 | $6,270 | $219,752 | $55,237 | $164,515 |
| 2024 | $6,088 | $212,787 | $47,912 | $164,876 |
| 2023 | $6,088 | $206,998 | $51,825 | $155,173 |
| 2022 | $5,911 | $175,298 | $46,305 | $128,993 |
| 2021 | $5,740 | $171,301 | $43,575 | $127,726 |
| 2020 | $5,399 | $169,968 | $42,525 | $127,443 |
| 2019 | $5,076 | $159,975 | $38,798 | $121,177 |
| 2018 | $4,845 | $147,872 | $29,978 | $117,894 |
| 2017 | $4,641 | $145,345 | $27,720 | $117,625 |
| 2016 | $4,523 | $148,016 | $26,933 | $121,083 |
| 2015 | $4,516 | $140,014 | $25,410 | $114,604 |
| 2014 | $4,268 | $121,629 | $25,305 | $96,324 |
| 2013 | -- | $12,233 | $12,233 | $0 |
Property History
| Date | Event | Price | Change | Sq Ft Price |
|---|---|---|---|---|
| 05/29/2025 05/29/25 | For Sale | $853,000 | -- | $309 / Sq Ft |
Purchase History
| Date | Type | Sale Price | Title Company |
|---|---|---|---|
| Bargain Sale Deed | $736,000 | Ticor Title Reno | |
| Bargain Sale Deed | $398,000 | North American Title Reno |
Mortgage History
| Date | Status | Loan Amount | Loan Type |
|---|---|---|---|
| Open | $190,000 | New Conventional | |
| Previous Owner | $218,825 | New Conventional |
Similar Homes in Sparks, NV
Source: Northern Nevada Regional MLS
MLS Number: 250050582
APN: 402-472-04
- 2545 Piero Ct
- 3126 Myles Dr
- 2447 Tecumseh Way
- 2404 Tecumseh Way
- 2412 Tecumseh Way
- 2191 Talladega Ct
- 2641 Venezia Dr
- 2565 Garzoni Dr
- 2485 Firenze Dr
- 2173 Tivoli Ln
- 2473 Roman Dr
- 2413 San Remo Dr
- 3164 Clan Alpine Dr
- 2479 Napoli Dr
- 3956 Cloverbrook Dr
- 3097 Livorno Dr
- 2415 Garzoni Dr
- 2374 Roman Dr
- 2923 Brachetto Loop
- 2884 Garda Ct
