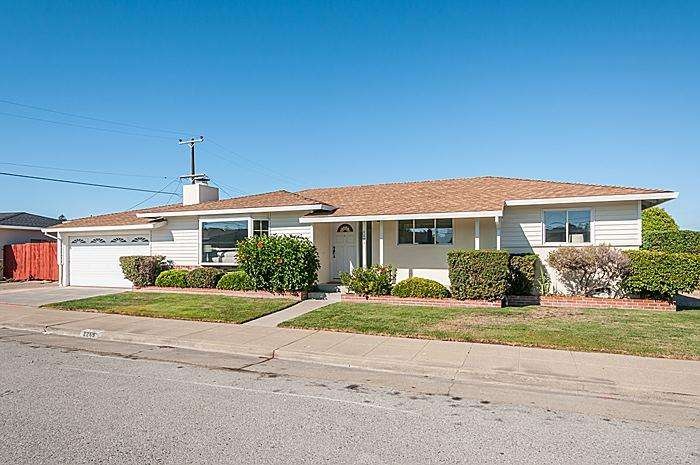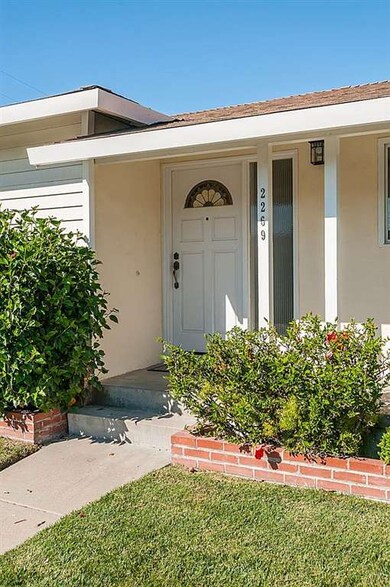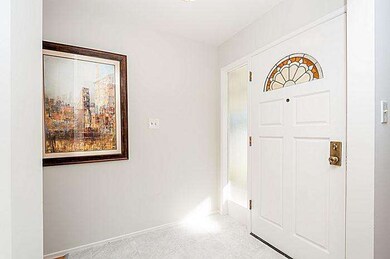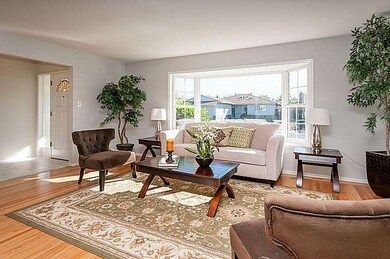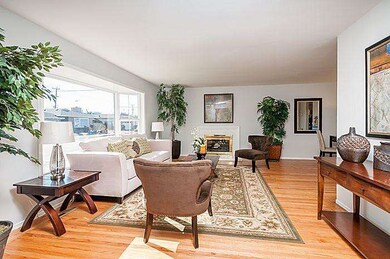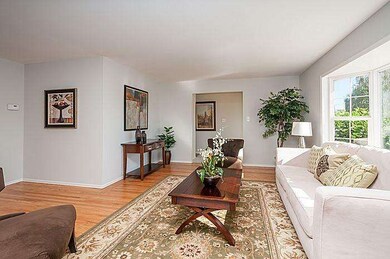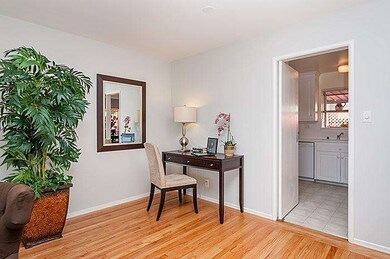
2269 Kent St San Mateo, CA 94403
Hillsdale NeighborhoodHighlights
- Home Theater
- Deck
- Planned Social Activities
- Borel Middle School Rated A-
- Wood Flooring
- Bonus Room
About This Home
As of June 2021Fiesta Gardens is a traditional neighborhood with a strong sense of belonging. It is more like a family! 4.8-acre manicured park aka outdoor space, heated community pool, Clubhouse, Cabana & community activities throughout the year. This lovely home has 4 bedrooms or one can be a family room, 2 full bath, formal dining room, living room with fireplace, front porch, large backyard with patio and deck off the kitchen and dining room. Hardwood floors, sliding glass doors. It's a wonderful life here!
Last Buyer's Agent
Cyrus Rinck
Justine Ford & Associates License #01478032
Home Details
Home Type
- Single Family
Est. Annual Taxes
- $23,929
Year Built
- Built in 1956
Lot Details
- 5,576 Sq Ft Lot
- Back Yard Fenced
- Zoning described as R10006
Parking
- 2 Car Garage
- Workshop in Garage
Home Design
- Concrete Perimeter Foundation
Interior Spaces
- 1,580 Sq Ft Home
- 1-Story Property
- Gas Fireplace
- Separate Family Room
- Formal Dining Room
- Home Theater
- Den
- Library
- Bonus Room
- Alarm System
- Washer and Dryer
Kitchen
- Built-In Oven
- Gas Cooktop
- Microwave
- Dishwasher
- Disposal
Flooring
- Wood
- Carpet
- Vinyl
Bedrooms and Bathrooms
- 4 Bedrooms
- 2 Full Bathrooms
- Bathtub with Shower
- Walk-in Shower
Outdoor Features
- Balcony
- Deck
- Enclosed patio or porch
- Barbecue Area
Utilities
- Forced Air Heating System
- Separate Meters
- 220 Volts
- Individual Gas Meter
Listing and Financial Details
- Assessor Parcel Number 040-022-090
Community Details
Overview
- Property has a Home Owners Association
- Association fees include maintenance - common area, organized activities, pool spa or tennis, recreation facility, reserves
- Fiesta Gardens Home Association
- Built by Fiesta Gardens
Amenities
- Planned Social Activities
Recreation
- Community Pool
Ownership History
Purchase Details
Home Financials for this Owner
Home Financials are based on the most recent Mortgage that was taken out on this home.Purchase Details
Home Financials for this Owner
Home Financials are based on the most recent Mortgage that was taken out on this home.Purchase Details
Home Financials for this Owner
Home Financials are based on the most recent Mortgage that was taken out on this home.Purchase Details
Home Financials for this Owner
Home Financials are based on the most recent Mortgage that was taken out on this home.Purchase Details
Similar Homes in San Mateo, CA
Home Values in the Area
Average Home Value in this Area
Purchase History
| Date | Type | Sale Price | Title Company |
|---|---|---|---|
| Grant Deed | $1,794,500 | First American Title | |
| Grant Deed | $1,850,000 | First American Title Company | |
| Interfamily Deed Transfer | -- | Chicago Title Company | |
| Grant Deed | $1,200,000 | Old Republic Title Company | |
| Interfamily Deed Transfer | -- | None Available |
Mortgage History
| Date | Status | Loan Amount | Loan Type |
|---|---|---|---|
| Open | $250,000 | Credit Line Revolving | |
| Open | $1,000,000 | New Conventional | |
| Previous Owner | $20,000,000 | Commercial | |
| Previous Owner | $470,000 | New Conventional | |
| Previous Owner | $825,000 | Adjustable Rate Mortgage/ARM |
Property History
| Date | Event | Price | Change | Sq Ft Price |
|---|---|---|---|---|
| 06/16/2021 06/16/21 | Sold | $1,850,000 | +24.2% | $1,171 / Sq Ft |
| 05/28/2021 05/28/21 | Pending | -- | -- | -- |
| 05/23/2021 05/23/21 | For Sale | $1,490,000 | +24.2% | $943 / Sq Ft |
| 10/30/2015 10/30/15 | Sold | $1,200,000 | +4.3% | $759 / Sq Ft |
| 09/30/2015 09/30/15 | Pending | -- | -- | -- |
| 09/18/2015 09/18/15 | For Sale | $1,150,000 | -- | $728 / Sq Ft |
Tax History Compared to Growth
Tax History
| Year | Tax Paid | Tax Assessment Tax Assessment Total Assessment is a certain percentage of the fair market value that is determined by local assessors to be the total taxable value of land and additions on the property. | Land | Improvement |
|---|---|---|---|---|
| 2023 | $23,929 | $1,830,390 | $1,035,300 | $795,090 |
| 2022 | $22,498 | $1,794,500 | $1,015,000 | $779,500 |
| 2021 | $17,346 | $1,312,372 | $656,186 | $656,186 |
| 2020 | $16,502 | $1,298,916 | $649,458 | $649,458 |
| 2019 | $15,536 | $1,273,448 | $636,724 | $636,724 |
| 2018 | $15,497 | $1,248,480 | $624,240 | $624,240 |
| 2017 | $14,686 | $1,224,000 | $612,000 | $612,000 |
| 2016 | $14,365 | $1,200,000 | $600,000 | $600,000 |
| 2015 | $2,278 | $95,856 | $24,434 | $71,422 |
| 2014 | $1,610 | $93,979 | $23,956 | $70,023 |
Agents Affiliated with this Home
-
Pauline Ha

Seller's Agent in 2021
Pauline Ha
eXp Realty of California, Inc
(415) 867-1301
1 in this area
45 Total Sales
-

Buyer's Agent in 2021
Traci Hornbaker
Reali
(650) 534-7573
3 in this area
19 Total Sales
-
Chris Eckert

Seller's Agent in 2015
Chris Eckert
KW Advisors
(650) 627-3799
7 in this area
122 Total Sales
-

Buyer's Agent in 2015
Cyrus Rinck
Justine Ford & Associates
(530) 615-0111
-
R
Buyer Co-Listing Agent in 2015
RECIP
Out of Area Office
-
M
Buyer Co-Listing Agent in 2015
Maryville Poe
Real Estate Masters
Map
Source: MLSListings
MLS Number: ML81515254
APN: 040-022-090
- 1089 Annapolis Dr
- 2835 Alvarado Ave
- 1118 Lafayette St
- 112 Waters Park Cir
- 273 Waters Park Cir
- 3044 Mawing Rd
- 3069 Neves Rd
- 3057 Baze Rd
- 157 Mclellan Ave
- 2425 S Norfolk St Unit 208
- 173 E Hillsdale Blvd
- 1573 Marina Ct Unit A
- 1561 Marina Ct Unit E
- 1518 Day Ave Unit A
- 1811 Hamlet St
- 31 Mclellan Ave
- 1555 Day Ave Unit A
- 701 Poinsettia Ave
- 35 28th Ave Unit 302
- 105 & 107 43rd Ave
