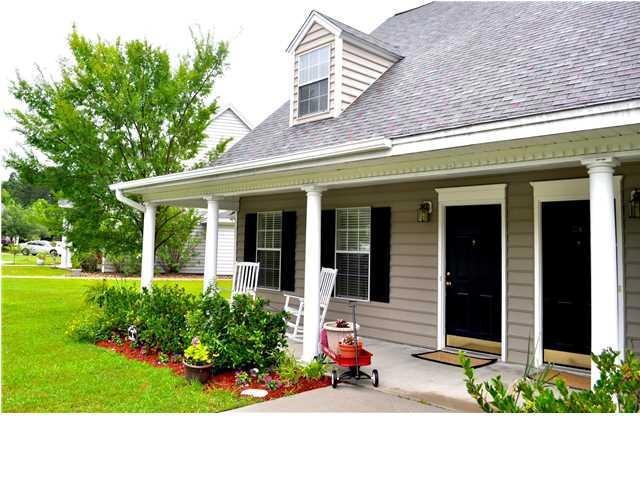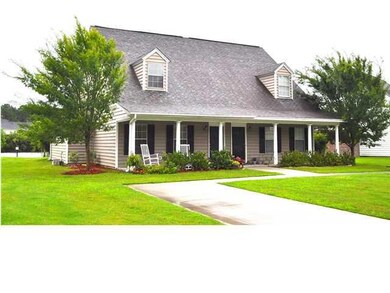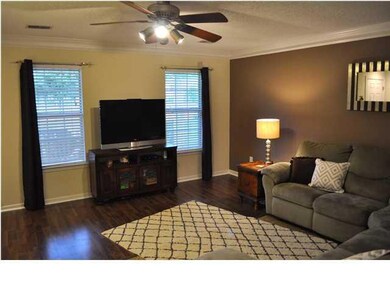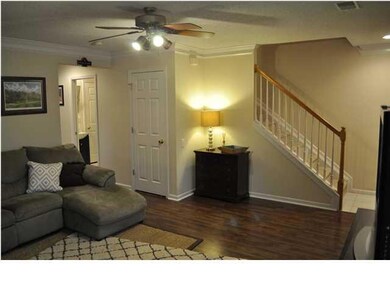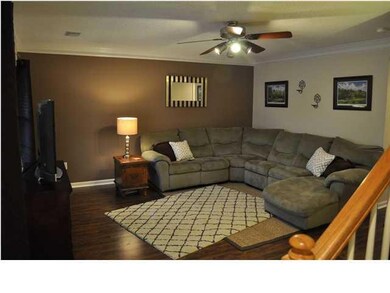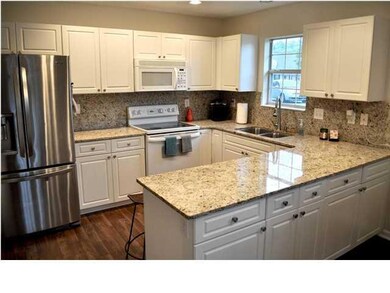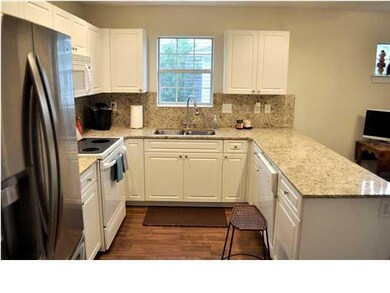
2269 Kings Gate Ln Mount Pleasant, SC 29466
Dunes West NeighborhoodHighlights
- Pond
- Front Porch
- Screened Patio
- Charles Pinckney Elementary School Rated A
- Eat-In Kitchen
- Walk-In Closet
About This Home
As of November 2024Get the best quality living for your money in this beautiful renovated townhome in Dunes West of Mt. Pleasant. Features include granite kitchen counter tops, laminate wood floors throughout first floor, and brand new paint job and carpet (both to be installed prior to closing). HVAC was replaced in 2015, hot water heater in 2014, and ducts cleaned in 2016. This home features a big yard, private driveway and overlooks a large pond. Home includes many upgrades such as the large front porch perfect for rocking chairs or a joggling board. At the rear of the house you'll find a screened porch and patio with a backyard designed for entertaining. The backyard has a low enclosed fence that doesn't obstruct the view of the large beautiful pond.
Last Agent to Sell the Property
Kit Thrash Properties LLC License #28902 Listed on: 08/04/2016
Home Details
Home Type
- Single Family
Est. Annual Taxes
- $2,220
Year Built
- Built in 2002
Lot Details
- 5,663 Sq Ft Lot
- Wood Fence
HOA Fees
- $34 Monthly HOA Fees
Parking
- Off-Street Parking
Home Design
- Slab Foundation
- Asphalt Roof
- Vinyl Siding
Interior Spaces
- 1,400 Sq Ft Home
- 2-Story Property
- Ceiling Fan
- Family Room
Kitchen
- Eat-In Kitchen
- Dishwasher
Flooring
- Laminate
- Ceramic Tile
Bedrooms and Bathrooms
- 3 Bedrooms
- Walk-In Closet
- 2 Full Bathrooms
Outdoor Features
- Pond
- Screened Patio
- Front Porch
Schools
- Charles Pinckney Elementary School
- Cario Middle School
- Wando High School
Utilities
- Cooling Available
- Heat Pump System
Community Details
- Front Yard Maintenance
- Club Membership Available
- Dunes West Subdivision
Ownership History
Purchase Details
Purchase Details
Home Financials for this Owner
Home Financials are based on the most recent Mortgage that was taken out on this home.Purchase Details
Purchase Details
Home Financials for this Owner
Home Financials are based on the most recent Mortgage that was taken out on this home.Purchase Details
Similar Homes in the area
Home Values in the Area
Average Home Value in this Area
Purchase History
| Date | Type | Sale Price | Title Company |
|---|---|---|---|
| Quit Claim Deed | -- | -- | |
| Deed | $215,000 | -- | |
| Interfamily Deed Transfer | -- | -- | |
| Deed | $167,000 | -- | |
| Deed | $144,478 | -- |
Mortgage History
| Date | Status | Loan Amount | Loan Type |
|---|---|---|---|
| Previous Owner | $172,000 | New Conventional | |
| Previous Owner | $158,650 | New Conventional |
Property History
| Date | Event | Price | Change | Sq Ft Price |
|---|---|---|---|---|
| 11/15/2024 11/15/24 | Sold | $425,000 | -3.4% | $304 / Sq Ft |
| 10/02/2024 10/02/24 | For Sale | $440,000 | +104.7% | $315 / Sq Ft |
| 09/20/2016 09/20/16 | Sold | $215,000 | 0.0% | $154 / Sq Ft |
| 08/10/2016 08/10/16 | Pending | -- | -- | -- |
| 08/04/2016 08/04/16 | For Sale | $215,000 | -- | $154 / Sq Ft |
Tax History Compared to Growth
Tax History
| Year | Tax Paid | Tax Assessment Tax Assessment Total Assessment is a certain percentage of the fair market value that is determined by local assessors to be the total taxable value of land and additions on the property. | Land | Improvement |
|---|---|---|---|---|
| 2023 | $3,503 | $13,320 | $0 | $0 |
| 2022 | $3,188 | $13,320 | $0 | $0 |
| 2021 | $3,185 | $13,320 | $0 | $0 |
| 2020 | $3,147 | $13,320 | $0 | $0 |
| 2019 | $3,175 | $12,900 | $0 | $0 |
| 2017 | $3,057 | $12,900 | $0 | $0 |
| 2016 | $2,328 | $10,020 | $0 | $0 |
| 2015 | $2,220 | $10,020 | $0 | $0 |
| 2014 | $761 | $0 | $0 | $0 |
| 2011 | -- | $0 | $0 | $0 |
Agents Affiliated with this Home
-
Patrick Farrell

Seller's Agent in 2024
Patrick Farrell
The Boulevard Company
(843) 352-7943
2 in this area
7 Total Sales
-
Suzy Kopp
S
Buyer's Agent in 2024
Suzy Kopp
Keller Williams Charleston Islands
(843) 224-1212
6 in this area
176 Total Sales
-
Margaret Salleroli
M
Buyer Co-Listing Agent in 2024
Margaret Salleroli
Keller Williams Realty Charleston
(973) 525-7748
4 in this area
32 Total Sales
-
Katherine Thrash
K
Seller's Agent in 2016
Katherine Thrash
Kit Thrash Properties LLC
(843) 345-6906
4 Total Sales
Map
Source: CHS Regional MLS
MLS Number: 16020851
APN: 583-08-00-063
- 2338 Kings Gate Ln
- 196 Fair Sailing Rd Unit 25
- 2851 Curran Place
- 2701 Four Winds Place
- 2226 Red Fern Ln
- 136 Fair Sailing Rd
- 2050 S Smokerise Way
- 2184 Tall Grass Cir
- 2632 Planters Pointe Blvd
- 2132 Summerwood Dr
- 2520 Woodstream Rd
- 1992 Kings Gate Ln
- 160 Palm Cove Way
- 1148 Black Rush Cir
- 1971 N Smokerise Way
- 2648 Balena Dr
- 2613 Rivertowne Pkwy
- 2876 Rivertowne Pkwy
- 2267 N Marsh Dr
- 2560 Palmetto Hall Blvd
