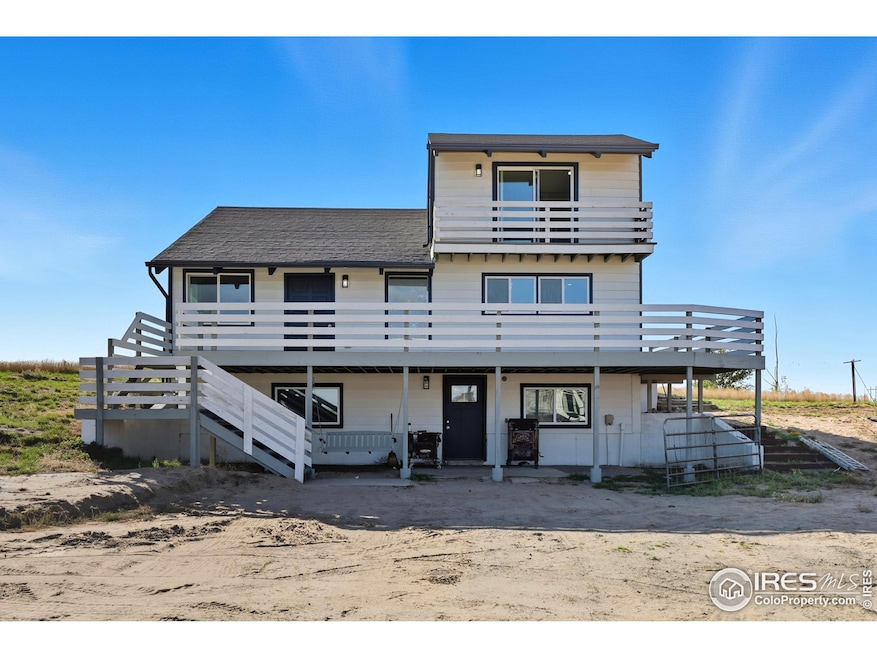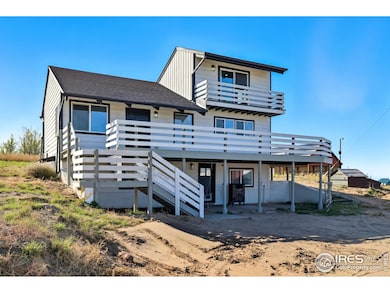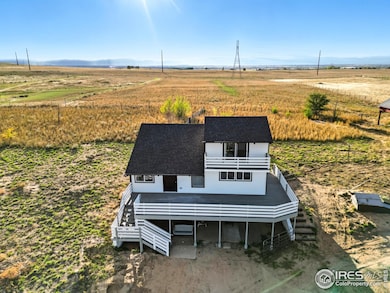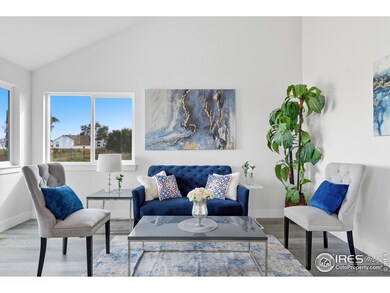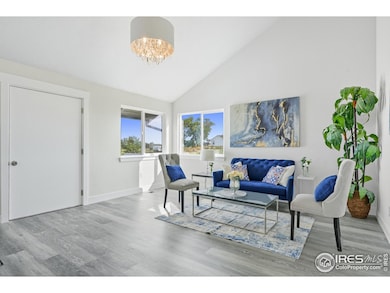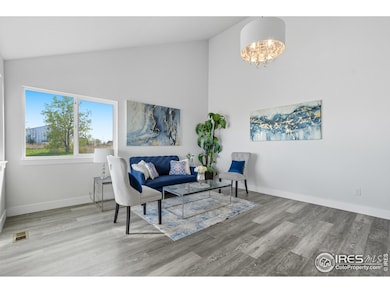2269 Mathews Ave Fort Lupton, CO 80621
Estimated payment $4,853/month
Highlights
- Barn or Stable
- Chalet
- Meadow
- Mountain View
- Deck
- Cathedral Ceiling
About This Home
Escape the noise of the city and discover a place where life moves at a gentler pace. This beautifully renovated home invites you in with soaring vaulted ceilings, an open floor plan, and modern finishes that make every room feel light, bright, and inspiring. With 4 bedrooms and 2 baths, there's space for everyone to feel at home. Step outside and the possibilities expand across 8 acres of wide-open Colorado beauty. A large workshop is ready for projects big or small, while horse stalls, a hay barn, and storage outbuildings create the perfect setting for animals, hobbies, or a thriving home business.Here, the canvas is yours: ride, garden, build, grow, or simply enjoy the serenity of your own private retreat. Whether your dream is wide-open skies, a place for horses, or room to create something lasting, this property offers the freedom to make it your own.Come see where possibility and modern comfort meet, and imagine the lifestyle waiting for you.
Home Details
Home Type
- Single Family
Est. Annual Taxes
- $1,519
Year Built
- Built in 1983
Lot Details
- 8.64 Acre Lot
- Dirt Road
- East Facing Home
- Wire Fence
- Sloped Lot
- Meadow
Home Design
- Chalet
- Farmhouse Style Home
- Wood Frame Construction
- Composition Roof
- Wood Siding
- Vinyl Siding
Interior Spaces
- 2,180 Sq Ft Home
- 3-Story Property
- Cathedral Ceiling
- Ceiling Fan
- Skylights
- Family Room
- Loft
- Mountain Views
- Washer and Dryer Hookup
Kitchen
- Eat-In Kitchen
- Electric Oven or Range
- Microwave
Flooring
- Wood
- Painted or Stained Flooring
- Luxury Vinyl Tile
Bedrooms and Bathrooms
- 4 Bedrooms
Basement
- Walk-Out Basement
- Fireplace in Basement
- Laundry in Basement
Home Security
- Fire and Smoke Detector
- Fire Sprinkler System
Outdoor Features
- Balcony
- Deck
- Outdoor Storage
- Outbuilding
Schools
- Lochbuie Elementary School
- Weld Central Jr-Sr Middle School
- Weld Central Jr-Sr High School
Horse Facilities and Amenities
- Horses Allowed On Property
- Corral
- Hay Storage
- Barn or Stable
Utilities
- Forced Air Heating and Cooling System
- Propane
- Septic System
Additional Features
- Near Farm
- Pasture
Community Details
- No Home Owners Association
- Built by Rudy's Inc
- Country Estates 2Nd Fg Subdivision
Listing and Financial Details
- Assessor Parcel Number R6254986
Map
Home Values in the Area
Average Home Value in this Area
Tax History
| Year | Tax Paid | Tax Assessment Tax Assessment Total Assessment is a certain percentage of the fair market value that is determined by local assessors to be the total taxable value of land and additions on the property. | Land | Improvement |
|---|---|---|---|---|
| 2025 | $1,519 | $25,390 | $19,030 | $6,360 |
| 2024 | $1,519 | $25,390 | $19,030 | $6,360 |
| 2023 | $1,429 | $33,410 | $19,790 | $13,620 |
| 2022 | $1,228 | $23,680 | $14,540 | $9,140 |
| 2021 | $1,322 | $24,360 | $14,960 | $9,400 |
| 2020 | $897 | $17,500 | $7,020 | $10,480 |
| 2019 | $943 | $17,500 | $7,020 | $10,480 |
| 2018 | $785 | $14,220 | $6,400 | $7,820 |
| 2017 | $757 | $14,220 | $6,400 | $7,820 |
| 2016 | $401 | $14,930 | $5,720 | $9,210 |
| 2015 | $329 | $14,930 | $5,720 | $9,210 |
| 2014 | $347 | $15,470 | $8,250 | $7,220 |
Property History
| Date | Event | Price | List to Sale | Price per Sq Ft | Prior Sale |
|---|---|---|---|---|---|
| 11/13/2025 11/13/25 | Price Changed | $895,000 | -3.8% | $411 / Sq Ft | |
| 09/24/2025 09/24/25 | For Sale | $930,000 | +140.3% | $427 / Sq Ft | |
| 05/28/2024 05/28/24 | Sold | $387,000 | +0.5% | $178 / Sq Ft | View Prior Sale |
| 05/24/2024 05/24/24 | Pending | -- | -- | -- | |
| 05/22/2024 05/22/24 | For Sale | $385,000 | -- | $177 / Sq Ft |
Purchase History
| Date | Type | Sale Price | Title Company |
|---|---|---|---|
| Special Warranty Deed | $387,000 | Fitco | |
| Personal Reps Deed | -- | None Available |
Source: IRES MLS
MLS Number: 1044889
APN: R6254986
- 2869 Mathews Ave
- 15000 County Road 8
- 17445 County Road 6
- 15087 County Road 8
- 567 Xavier Dr
- 1836 Taos St
- 565 Park Blvd
- 541 Park Blvd
- 489 Reserve Ave
- 1664 Taos St
- 307 Hunter Ave
- 362 Westin Ave
- 302 Horizon Ave
- 1032 Cable St
- 1019 Cable St
- 345 Park Blvd
- 1866 Ruby Ave
- 1977 Opal Ave
- 234 Zephyr Ct
- 713 Indigo St
- 366 Emerald St
- 274 Iron St
- 282 Shenandoah Way
- 861 Stagecoach Dr
- 892 Willow Dr
- 865 Willow Dr
- 656 Millet Cir
- 621 Homestead Ave
- 4675 Hopper Place
- 4432 Boone Cir
- 313 Baler Ct
- 5153 Chicory Cir Unit ID1335051P
- 5153 Chicory Cir
- 4754 Hatcher Dr
- 4664 Windmill Dr
- 305 N 42nd Ave
- 4291 Threshing Dr
- 209 Homestead Way
- 323 Zuniga St
- 4900 Bowie Dr
