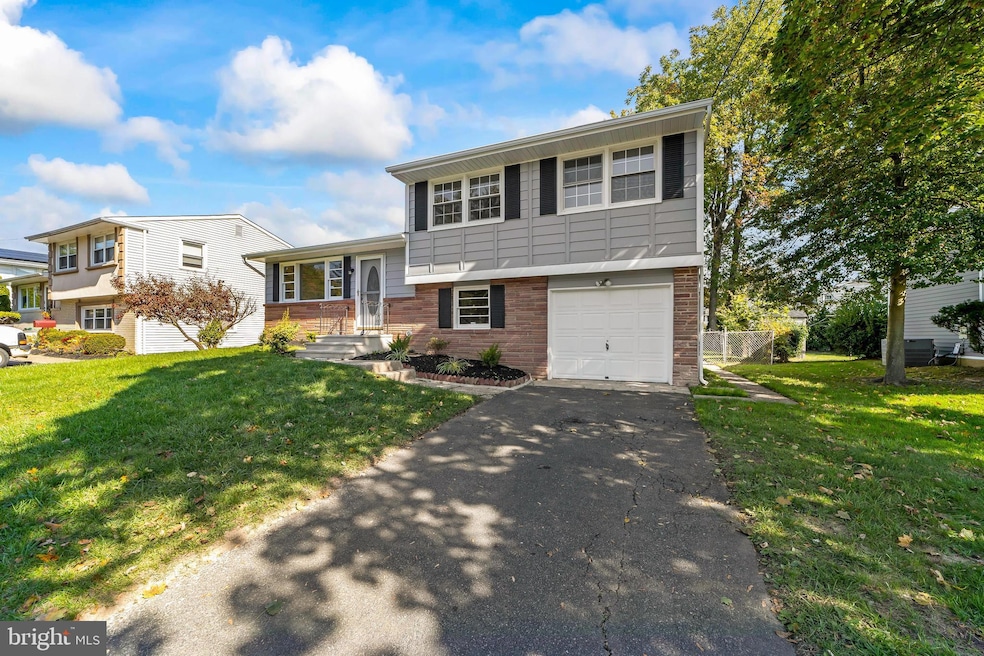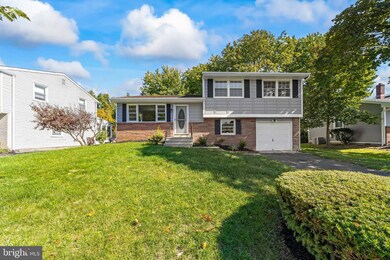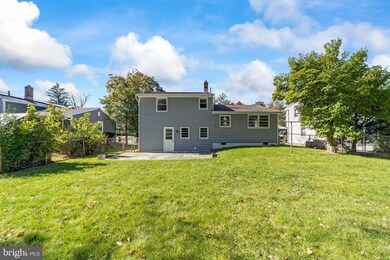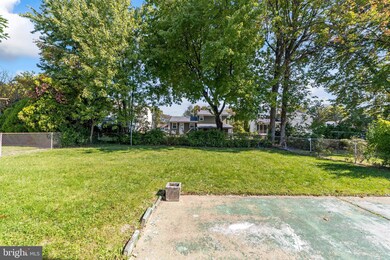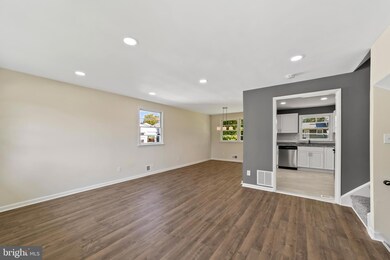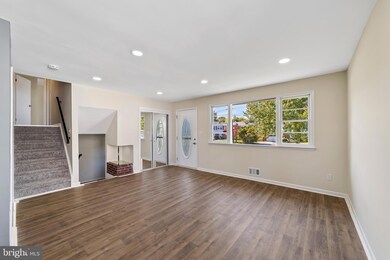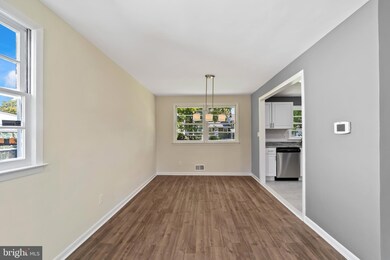
2269 Spruce St Trenton, NJ 08638
Prospect NeighborhoodHighlights
- No HOA
- Living Room
- Dining Room
- 1 Car Attached Garage
- Forced Air Heating and Cooling System
- Family Room
About This Home
As of March 2023Welcome to this 3 bedroom 1.5 bath home that has been recently remodeled. Upon entering the home you are greeted by an open concept style living with the open living room area, dinning, and opened kitchen area. Adding a more modern vibe with new recessed lighting and updated kitchen. Up to the upper level features 3 bedrooms and a renovated main full bathroom. The lower level features a recreational space and half bath. The home includes new interior flooring, freshly painted, new kitchen and new bathrooms.
Last Agent to Sell the Property
Real Broker, LLC License #1325999 Listed on: 10/13/2022

Last Buyer's Agent
HomeSmart Nexus Realty Group - Princeton License #1860289

Home Details
Home Type
- Single Family
Est. Annual Taxes
- $5,905
Year Built
- Built in 1960
Lot Details
- 6,640 Sq Ft Lot
- Lot Dimensions are 60.00 x 110.66
- Property is in excellent condition
Parking
- 1 Car Attached Garage
- Front Facing Garage
- Driveway
Home Design
- Split Level Home
- Brick Exterior Construction
- Slab Foundation
- Asphalt Roof
- Vinyl Siding
Interior Spaces
- 1,397 Sq Ft Home
- Property has 2 Levels
- Family Room
- Living Room
- Dining Room
- Crawl Space
Bedrooms and Bathrooms
- 3 Bedrooms
Utilities
- Forced Air Heating and Cooling System
- Cooling System Utilizes Natural Gas
- Natural Gas Water Heater
Community Details
- No Home Owners Association
Listing and Financial Details
- Tax Lot 00004
- Assessor Parcel Number 02-00102-00004
Ownership History
Purchase Details
Home Financials for this Owner
Home Financials are based on the most recent Mortgage that was taken out on this home.Purchase Details
Home Financials for this Owner
Home Financials are based on the most recent Mortgage that was taken out on this home.Purchase Details
Home Financials for this Owner
Home Financials are based on the most recent Mortgage that was taken out on this home.Similar Homes in Trenton, NJ
Home Values in the Area
Average Home Value in this Area
Purchase History
| Date | Type | Sale Price | Title Company |
|---|---|---|---|
| Bargain Sale Deed | $340,000 | First American Title | |
| Deed | $230,000 | Wearing H Lee | |
| Deed | $94,500 | -- |
Mortgage History
| Date | Status | Loan Amount | Loan Type |
|---|---|---|---|
| Open | $320,000 | New Conventional | |
| Previous Owner | $275,000 | Construction | |
| Previous Owner | $90,000 | No Value Available |
Property History
| Date | Event | Price | Change | Sq Ft Price |
|---|---|---|---|---|
| 03/13/2023 03/13/23 | Sold | $340,000 | -1.4% | $243 / Sq Ft |
| 01/16/2023 01/16/23 | Price Changed | $345,000 | -4.1% | $247 / Sq Ft |
| 11/15/2022 11/15/22 | Price Changed | $359,900 | -1.4% | $258 / Sq Ft |
| 11/02/2022 11/02/22 | Price Changed | $365,000 | -2.7% | $261 / Sq Ft |
| 10/13/2022 10/13/22 | For Sale | $375,000 | +63.0% | $268 / Sq Ft |
| 04/08/2022 04/08/22 | Sold | $230,000 | -8.0% | $165 / Sq Ft |
| 03/23/2022 03/23/22 | Pending | -- | -- | -- |
| 03/19/2022 03/19/22 | For Sale | $250,000 | -- | $179 / Sq Ft |
Tax History Compared to Growth
Tax History
| Year | Tax Paid | Tax Assessment Tax Assessment Total Assessment is a certain percentage of the fair market value that is determined by local assessors to be the total taxable value of land and additions on the property. | Land | Improvement |
|---|---|---|---|---|
| 2024 | $12,980 | $351,100 | $51,300 | $299,800 |
| 2023 | $12,980 | $351,100 | $51,300 | $299,800 |
| 2022 | $6,054 | $168,300 | $51,300 | $117,000 |
| 2021 | $5,906 | $168,300 | $51,300 | $117,000 |
| 2020 | $5,822 | $168,300 | $51,300 | $117,000 |
| 2019 | $5,670 | $168,300 | $51,300 | $117,000 |
| 2018 | $5,171 | $97,900 | $37,900 | $60,000 |
| 2017 | $5,292 | $97,900 | $37,900 | $60,000 |
| 2016 | $5,220 | $97,900 | $37,900 | $60,000 |
| 2015 | $5,151 | $97,900 | $37,900 | $60,000 |
| 2014 | $5,137 | $97,900 | $37,900 | $60,000 |
Agents Affiliated with this Home
-
Stefanie Prettyman

Seller's Agent in 2023
Stefanie Prettyman
Real Broker, LLC
(609) 954-5206
22 in this area
374 Total Sales
-
Katarzyna Gorecki
K
Seller Co-Listing Agent in 2023
Katarzyna Gorecki
Real Broker, LLC
(267) 240-3099
5 in this area
15 Total Sales
-
Zeydaris Gil De Lamadrid

Buyer's Agent in 2023
Zeydaris Gil De Lamadrid
HomeSmart Nexus Realty Group - Princeton
(609) 273-0539
3 in this area
19 Total Sales
-
Tonia Davis
T
Seller's Agent in 2022
Tonia Davis
Keller Williams Realty - Moorestown
(609) 977-9411
2 in this area
24 Total Sales
Map
Source: Bright MLS
MLS Number: NJME2023496
APN: 02-00102-0000-00004
- 1738 Prospect St
- 2222 Spruce St
- 5 Shelburne Dr
- 2205 Spruce St
- 1635 Ninth St
- 2305 Columbia Ave
- 1729 5th St
- 32 Sherbrooke Rd
- 33 Sherbrooke Rd
- 31 Poland St
- 30 Poland St
- 11 Heath St
- 1542 Prospect St
- 15 Kilmer Dr
- 4 Bittersweet Rd
- 154 Buttonwood Dr
- 17 Hillman Ave
- 135 Keswick Ave
- 37 Pennwood Dr
- 200 Buttonwood Dr
