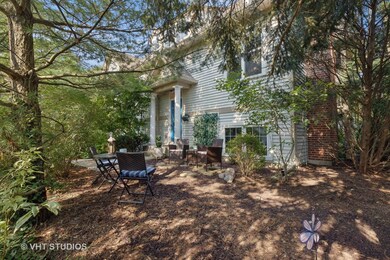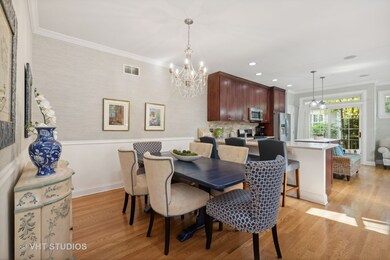
227 5th St Unit 227 Libertyville, IL 60048
Highlights
- Landscaped Professionally
- Family Room with Fireplace
- Main Floor Bedroom
- Butterfield School Rated A-
- Wood Flooring
- Whirlpool Bathtub
About This Home
As of September 2024Enjoy all that Libertyille has to offer in this quality Lazzaretto built townhome in the sought after Colonial Park Subdivision. Walking distance to downtown Libertyville and Metra. On the main floor you will find a large open concept living room with a beautiful granite FP, gorgeous chef's kitchen with Cherry Cabinets, large island and SS appliances. Walk out the sliding glass doors to sip your morning coffee overlooking your beautiful private sanctuary. Large Primary en-suite bedroom with huge walk-in closet and spa-like bath and a separate powder room complete the first floor. The second floor will thrill you with large bonus room perfect as a home office or additional rec room. Two additional large bedrooms with ample closet space throughout and a full bath complete the second floor. Downstairs you will find a gorgeous Family Room with stone FP. Laundry closet with Front Load W/D, and an additional powder room. Upgraded lighting, crown molding and recessed lights. Recent improvements include new W/D, AC/Furnace, carpet, basement flooring, and roof. Close to downtown historic district, hiking and biking trails and Lake Minear! Start living the good life today in Libertyville with this amazing quality built Lazzaretto townhome!
Last Agent to Sell the Property
@properties Christie's International Real Estate License #475168071 Listed on: 07/26/2024

Townhouse Details
Home Type
- Townhome
Est. Annual Taxes
- $9,301
Year Built
- Built in 2002
HOA Fees
- $456 Monthly HOA Fees
Parking
- 2 Car Attached Garage
- Garage Transmitter
- Garage Door Opener
- Parking Included in Price
Home Design
- Aluminum Siding
- Concrete Perimeter Foundation
Interior Spaces
- 2,283 Sq Ft Home
- 3-Story Property
- Ceiling Fan
- Wood Burning Fireplace
- Fireplace With Gas Starter
- Family Room with Fireplace
- 2 Fireplaces
- Formal Dining Room
- Loft
- Storage
- Wood Flooring
Kitchen
- Range
- Microwave
- Dishwasher
- Disposal
Bedrooms and Bathrooms
- 3 Bedrooms
- 3 Potential Bedrooms
- Main Floor Bedroom
- Bathroom on Main Level
- Whirlpool Bathtub
- Separate Shower
Laundry
- Dryer
- Washer
Finished Basement
- English Basement
- Finished Basement Bathroom
Home Security
Schools
- Butterfield Elementary School
- Highland Middle School
- Libertyville High School
Utilities
- Forced Air Heating and Cooling System
- Humidifier
- Heating System Uses Natural Gas
Additional Features
- Balcony
- Landscaped Professionally
Listing and Financial Details
- Homeowner Tax Exemptions
Community Details
Overview
- Association fees include insurance, exterior maintenance, lawn care, snow removal
- 19 Units
- Manager Association, Phone Number (708) 303-8464
- Colonial Park Subdivision, End Floorplan
- Property managed by Property Partner
Pet Policy
- Dogs and Cats Allowed
Additional Features
- Common Area
- Carbon Monoxide Detectors
Ownership History
Purchase Details
Home Financials for this Owner
Home Financials are based on the most recent Mortgage that was taken out on this home.Purchase Details
Purchase Details
Home Financials for this Owner
Home Financials are based on the most recent Mortgage that was taken out on this home.Purchase Details
Home Financials for this Owner
Home Financials are based on the most recent Mortgage that was taken out on this home.Purchase Details
Home Financials for this Owner
Home Financials are based on the most recent Mortgage that was taken out on this home.Similar Homes in Libertyville, IL
Home Values in the Area
Average Home Value in this Area
Purchase History
| Date | Type | Sale Price | Title Company |
|---|---|---|---|
| Warranty Deed | $550,000 | Proper Title | |
| Warranty Deed | $340,000 | Multiple | |
| Warranty Deed | $315,000 | Chicago Title Insurance Comp | |
| Warranty Deed | $395,000 | First American Title | |
| Deed | $331,500 | First American Title |
Mortgage History
| Date | Status | Loan Amount | Loan Type |
|---|---|---|---|
| Open | $385,000 | New Conventional | |
| Previous Owner | $75,000 | Credit Line Revolving | |
| Previous Owner | $50,000 | New Conventional | |
| Previous Owner | $316,000 | Unknown | |
| Previous Owner | $300,000 | Unknown | |
| Previous Owner | $278,526 | No Value Available | |
| Closed | $34,800 | No Value Available | |
| Closed | $59,250 | No Value Available |
Property History
| Date | Event | Price | Change | Sq Ft Price |
|---|---|---|---|---|
| 09/30/2024 09/30/24 | Sold | $550,000 | +0.2% | $241 / Sq Ft |
| 08/11/2024 08/11/24 | Pending | -- | -- | -- |
| 08/08/2024 08/08/24 | Price Changed | $549,000 | -3.5% | $240 / Sq Ft |
| 07/30/2024 07/30/24 | Price Changed | $569,000 | -1.7% | $249 / Sq Ft |
| 07/26/2024 07/26/24 | For Sale | $579,000 | +83.8% | $254 / Sq Ft |
| 08/12/2013 08/12/13 | Sold | $315,000 | -4.5% | $142 / Sq Ft |
| 07/01/2013 07/01/13 | Pending | -- | -- | -- |
| 06/13/2013 06/13/13 | For Sale | $329,900 | -- | $149 / Sq Ft |
Tax History Compared to Growth
Tax History
| Year | Tax Paid | Tax Assessment Tax Assessment Total Assessment is a certain percentage of the fair market value that is determined by local assessors to be the total taxable value of land and additions on the property. | Land | Improvement |
|---|---|---|---|---|
| 2024 | $9,301 | $133,895 | $46,892 | $87,003 |
| 2023 | $9,098 | $123,496 | $43,250 | $80,246 |
| 2022 | $9,098 | $119,761 | $41,570 | $78,191 |
| 2021 | $8,756 | $117,183 | $40,675 | $76,508 |
| 2020 | $9,198 | $125,232 | $43,469 | $81,763 |
| 2019 | $8,970 | $124,042 | $43,056 | $80,986 |
| 2018 | $8,620 | $123,377 | $42,908 | $80,469 |
| 2017 | $8,562 | $119,482 | $41,553 | $77,929 |
| 2016 | $8,210 | $113,285 | $39,398 | $73,887 |
| 2015 | $8,128 | $105,884 | $36,824 | $69,060 |
| 2014 | $7,251 | $98,028 | $33,647 | $64,381 |
| 2012 | $6,770 | $94,070 | $33,940 | $60,130 |
Agents Affiliated with this Home
-
Christine Hall

Seller's Agent in 2024
Christine Hall
@ Properties
(847) 295-0700
1 in this area
45 Total Sales
-
Marco Amidei

Buyer's Agent in 2024
Marco Amidei
RE/MAX Suburban
(847) 367-4886
13 in this area
520 Total Sales
-
Alise Luke
A
Seller Co-Listing Agent in 2013
Alise Luke
Compass
77 Total Sales
-
Mary Gibbs-Moodhe

Buyer's Agent in 2013
Mary Gibbs-Moodhe
@ Properties
(847) 902-3357
6 in this area
151 Total Sales
Map
Source: Midwest Real Estate Data (MRED)
MLS Number: 12119382
APN: 11-16-418-023
- 623 Broadway St Unit 623
- 130 3rd St
- 0 E Sunnyside Ave
- 426 E Sunnyside Ave
- 335 Grant Ct
- 616 Meadow Ln
- 319 North Ave
- 520 E Lincoln Ave
- 217 E Church St
- 401 S 4th Ave
- 318 2nd Ave
- 223 Prairie Ave
- 413 2nd Ave
- 163 School St
- 141 School St
- 130 W W Maple Ave
- 141 W Lincoln Ave
- 609 Riverside Dr
- 330/332 Brainerd Ave
- 912 Sandstone Dr






