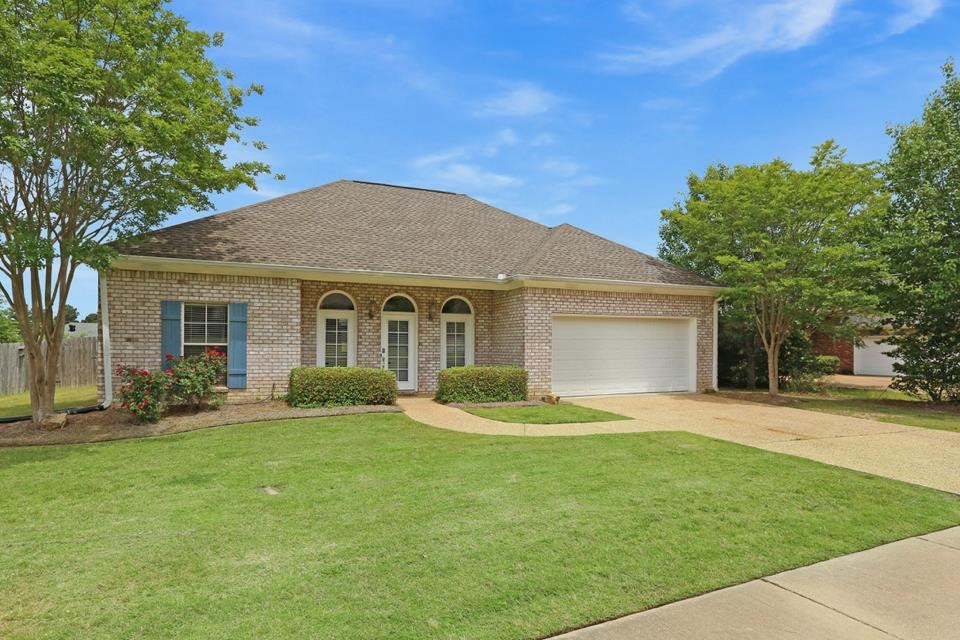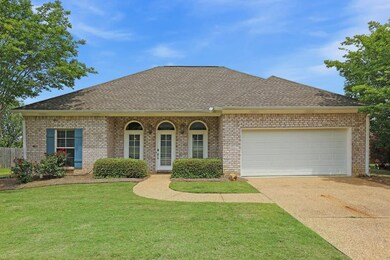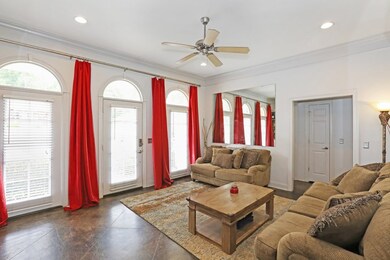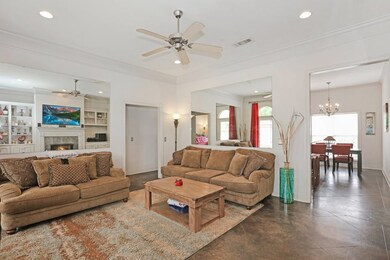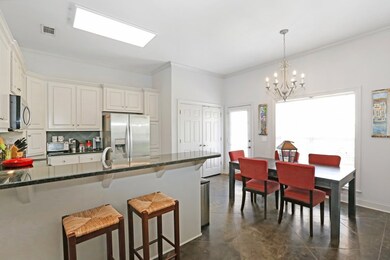
227 Ashton Way Brandon, MS 39047
Estimated Value: $250,000 - $261,000
Highlights
- Multiple Fireplaces
- Acadian Style Architecture
- Hiking Trails
- Flowood Elementary School Rated A
- High Ceiling
- 2 Car Attached Garage
About This Home
As of January 2021Investors Only! Property Currently Leased! Conveniently Located! Well-Maintained! Refrigerator 2 Yrs Old! Range/Oven, Dishwasher, Disposal & Water Heater 6 Mos Old! No Carpet! 3D Virtual Tour Available - Please be sure to click the virtual tour link. This cute 3 bedroom, 2 bathroom split plan home won't last long and is near all that Reservoir Brandon and Flowood have to offer. Living space includes a large living room, kitchen and breakfast area. The living room boasts a wall with built-ins on either side of the fireplace, 2 walls with large mirrors to make the space feel even bigger and a wall of windows overlooking the front porch and allowing lots of light. The kitchen features granite counters, bar seating, plenty of cabinetry and a breakfast area overlooking the back patio and yard. The large master suite is off the kitchen with an excellent master bath that includes a separate tiled shower, corner jetted tub, double vanities with granite counter and walk-in closet. The remaining 2 bedrooms and guest accessible bath with granite counter are off the hall adjacent to the living room. The backyard is fenced and offers plenty of space. And the patio is bordered by privacy shrubs. Call today for your private tour.
Last Buyer's Agent
Andrew Tyre
Right Size Realty, LLC License #S54932
Home Details
Home Type
- Single Family
Est. Annual Taxes
- $1,261
Year Built
- Built in 2004
Lot Details
- Wood Fence
- Back Yard Fenced
HOA Fees
- $25 Monthly HOA Fees
Parking
- 2 Car Attached Garage
- Garage Door Opener
Home Design
- Acadian Style Architecture
- Brick Exterior Construction
- Slab Foundation
- Architectural Shingle Roof
Interior Spaces
- 1,465 Sq Ft Home
- 1-Story Property
- High Ceiling
- Ceiling Fan
- Multiple Fireplaces
- Insulated Windows
- Concrete Flooring
- Electric Dryer Hookup
Kitchen
- Electric Oven
- Electric Cooktop
- Recirculated Exhaust Fan
- Microwave
- Dishwasher
- Disposal
Bedrooms and Bathrooms
- 3 Bedrooms
- Walk-In Closet
- 2 Full Bathrooms
- Double Vanity
Home Security
- Storm Windows
- Fire and Smoke Detector
Outdoor Features
- Slab Porch or Patio
- Rain Gutters
Schools
- Flowood Elementary School
- Northwest Rankin Middle School
- Northwest Rankin High School
Utilities
- Central Heating and Cooling System
- Heating System Uses Natural Gas
- Gas Water Heater
- Fiber Optics Available
- Cable TV Available
Listing and Financial Details
- Assessor Parcel Number G11Q000002 00240
Community Details
Overview
- Association fees include ground maintenance, management
- Farmington Station Subdivision
Recreation
- Hiking Trails
- Bike Trail
Ownership History
Purchase Details
Home Financials for this Owner
Home Financials are based on the most recent Mortgage that was taken out on this home.Similar Homes in Brandon, MS
Home Values in the Area
Average Home Value in this Area
Purchase History
| Date | Buyer | Sale Price | Title Company |
|---|---|---|---|
| Mistretta Tim | -- | -- |
Mortgage History
| Date | Status | Borrower | Loan Amount |
|---|---|---|---|
| Previous Owner | Cage Rebecca A | $40,000 |
Property History
| Date | Event | Price | Change | Sq Ft Price |
|---|---|---|---|---|
| 01/13/2021 01/13/21 | Sold | -- | -- | -- |
| 12/03/2020 12/03/20 | Pending | -- | -- | -- |
| 08/07/2020 08/07/20 | For Sale | $208,000 | +10.1% | $142 / Sq Ft |
| 10/18/2019 10/18/19 | Sold | -- | -- | -- |
| 10/08/2019 10/08/19 | Pending | -- | -- | -- |
| 08/10/2019 08/10/19 | For Sale | $189,000 | -- | $129 / Sq Ft |
Tax History Compared to Growth
Tax History
| Year | Tax Paid | Tax Assessment Tax Assessment Total Assessment is a certain percentage of the fair market value that is determined by local assessors to be the total taxable value of land and additions on the property. | Land | Improvement |
|---|---|---|---|---|
| 2024 | $2,483 | $23,052 | $0 | $0 |
| 2023 | $2,577 | $23,924 | $0 | $0 |
| 2022 | $1,394 | $15,949 | $0 | $0 |
| 2021 | $1,394 | $15,949 | $0 | $0 |
| 2020 | $1,394 | $15,949 | $0 | $0 |
| 2019 | $1,261 | $14,325 | $0 | $0 |
| 2018 | $1,232 | $14,325 | $0 | $0 |
| 2017 | $1,232 | $14,325 | $0 | $0 |
| 2016 | $1,138 | $14,100 | $0 | $0 |
| 2015 | $1,138 | $14,100 | $0 | $0 |
| 2014 | $1,108 | $14,100 | $0 | $0 |
| 2013 | -- | $14,100 | $0 | $0 |
Agents Affiliated with this Home
-
Mark Metcalf

Seller's Agent in 2021
Mark Metcalf
eXp Realty
(601) 214-5451
220 Total Sales
-

Buyer's Agent in 2021
Andrew Tyre
Right Size Realty, LLC
(601) 842-4270
44 Total Sales
-
Nathan Holditch

Seller's Agent in 2019
Nathan Holditch
Front Gate Realty LLC
(601) 624-3129
74 Total Sales
-
Daniel Metcalf
D
Buyer's Agent in 2019
Daniel Metcalf
eXp Realty
(601) 260-2983
22 Total Sales
Map
Source: MLS United
MLS Number: 1333309
APN: G11Q-000002-00240
- 121 Poplar Ridge Dr
- 225 Jasmine Ct
- 318 Fairview Dr
- 316 Greensboro Dr
- 120 Poplar Ridge Dr
- 149 Magnolia Place Cir
- 508 Jasmine Ct
- 302 Bedford Ct
- 502 Spring Hill Place
- 508 Oakleigh Place
- 150 Britton Cir
- 116 Bridlewood Dr
- 908 Fairview Place
- 6147 Wirtz Rd
- 100 Britton Cir
- 408 Abbey Woods
- 418 Abbey Woods
- 422 Brighton Ct
- 501 Brighton Cir
- 188 Webb Ln
