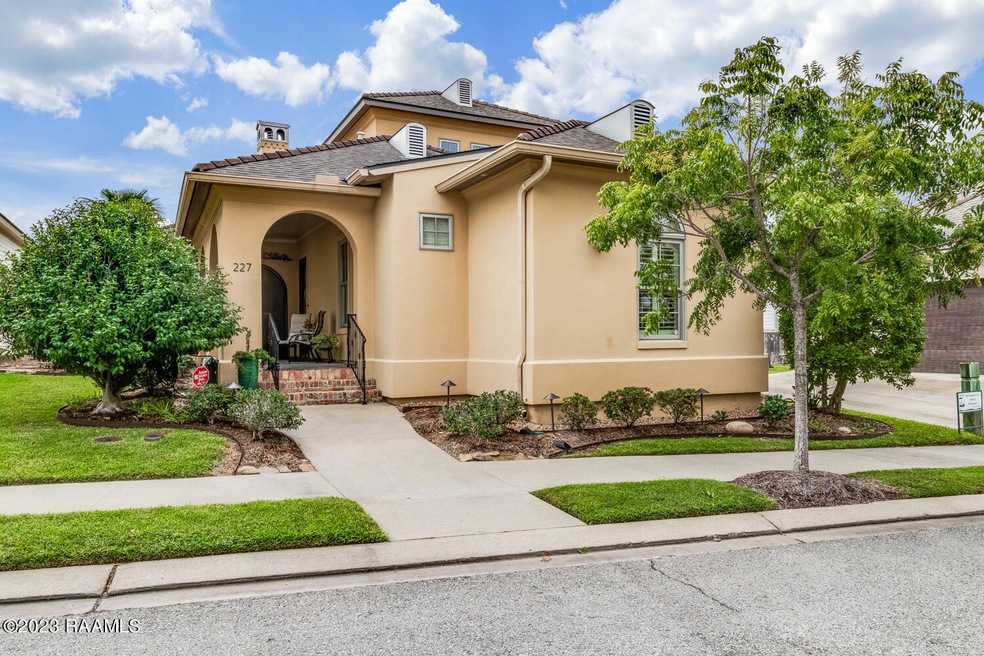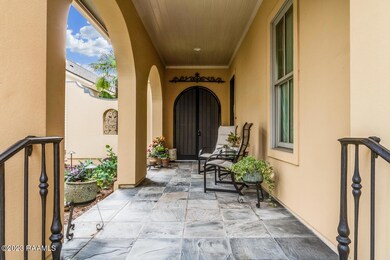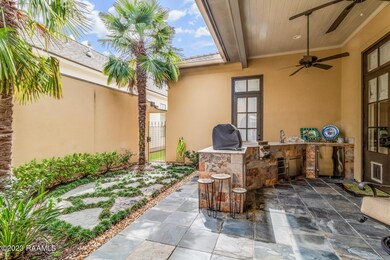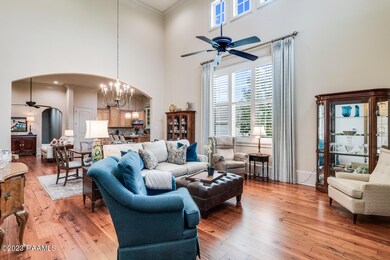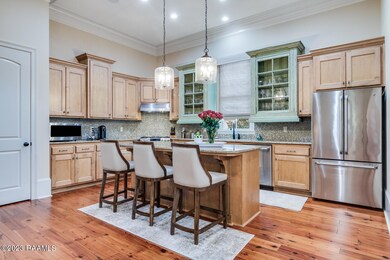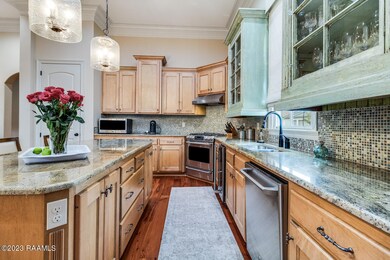
227 Biltmore Way Lafayette, LA 70508
River Ranch NeighborhoodEstimated Value: $785,000 - $807,000
Highlights
- Fitness Center
- Medical Services
- Clubhouse
- Edgar Martin Middle School Rated A-
- Spa
- Vaulted Ceiling
About This Home
As of January 2024Introducing an elegant Mediterranean residence by Ackal Construction, seamlessly blending luxury and functionality. This single-story River Ranch home boasts four bedrooms and 3.5 bathrooms, offering an expansive, open floor plan optimized for refined entertaining and tranquil living. Upon entry, marvel at the grandeur of soaring 20+ foot ceilings in the formal living and dining areas, complemented by an abundance of natural light through strategically placed windows. The gourmet kitchen is a chef's dream, outfitted with custom cabinetry, granite countertops, and premium stainless steel appliances. Adjacent to the kitchen, the inviting keeping area features a charming fireplace, embodying the home's warm atmosphere. Beautiful flooring such as old pine wood, travertine, marble, and slate grace the entire home. The master suite serves as a luxurious retreat, offering direct access to a secluded outdoor courtyard. For professionals, a private study with soundproofing ensures uninterrupted focus. The exterior echoes the home's sophistication, featuring a fenced courtyard with iron gate, an outdoor kitchen, featuring a broiler, and cooktop all designed to enhance the alfresco lifestyle. Additional amenities include a Generac system, three-car garage, a sprinkler system, plantation shutters, landscaping lights, spacious laundry room, and ample storage options. A true masterpiece, this home offers an elevated living experience with amenities too numerous to list. Contact your trusted real estate advisor today to arrange an exclusive viewing of this impeccable residence, situated in one of the most sought after neighborhoods in town.
Last Agent to Sell the Property
EXP Realty, LLC License #0995691182 Listed on: 10/17/2023

Home Details
Home Type
- Single Family
Est. Annual Taxes
- $1,322
Lot Details
- Privacy Fence
- Wood Fence
- Landscaped
- Corner Lot
- Sprinkler System
- Back Yard
HOA Fees
- $133 Monthly HOA Fees
Home Design
- Mediterranean Architecture
- Slab Foundation
- Frame Construction
- Composition Roof
- Stucco
Interior Spaces
- 2,867 Sq Ft Home
- 1-Story Property
- Crown Molding
- Vaulted Ceiling
- Ceiling Fan
- Gas Log Fireplace
- Double Pane Windows
- Window Treatments
- Home Office
- Dryer
Kitchen
- Gas Cooktop
- Microwave
- Dishwasher
- Kitchen Island
- Granite Countertops
- Disposal
Flooring
- Wood
- Marble
- Slate Flooring
Bedrooms and Bathrooms
- 4 Bedrooms
- Walk-In Closet
- In-Law or Guest Suite
- Double Vanity
- Spa Bath
- Separate Shower
Home Security
- Burglar Security System
- Fire and Smoke Detector
Parking
- Garage
- Garage Door Opener
Outdoor Features
- Spa
- Covered patio or porch
- Outdoor Kitchen
- Exterior Lighting
- Outdoor Grill
Schools
- Cpl. M. Middlebrook Elementary School
- Paul Breaux Middle School
- Comeaux High School
Utilities
- Multiple cooling system units
- Central Heating
- Cable TV Available
Listing and Financial Details
- Tax Lot L-96
Community Details
Overview
- Association fees include accounting, advertising, ground maintenance, insurance, legal
- River Ranch Subdivision
Amenities
- Medical Services
- Shops
- Clubhouse
Recreation
- Recreation Facilities
- Community Playground
- Fitness Center
- Community Pool
- Park
Ownership History
Purchase Details
Home Financials for this Owner
Home Financials are based on the most recent Mortgage that was taken out on this home.Purchase Details
Home Financials for this Owner
Home Financials are based on the most recent Mortgage that was taken out on this home.Purchase Details
Home Financials for this Owner
Home Financials are based on the most recent Mortgage that was taken out on this home.Purchase Details
Home Financials for this Owner
Home Financials are based on the most recent Mortgage that was taken out on this home.Similar Homes in Lafayette, LA
Home Values in the Area
Average Home Value in this Area
Purchase History
| Date | Buyer | Sale Price | Title Company |
|---|---|---|---|
| Parks Louie Clyde | $745,000 | None Listed On Document | |
| Hearn Russell Iii Sera | $660,000 | Tuten Title & Escrow Llc | |
| Sekhani Taufiq M | $620,000 | None Available | |
| Ackal Construction Llc | $163,500 | None Available |
Mortgage History
| Date | Status | Borrower | Loan Amount |
|---|---|---|---|
| Open | Parks Louie Clyde | $745,000 | |
| Previous Owner | Hearn Russell Sera | $50,000,000 | |
| Previous Owner | Hearn Russell Iii Sera | $40,000 | |
| Previous Owner | Ackal Construction Llc | $0 | |
| Closed | Ackal Construction Llc | $0 |
Property History
| Date | Event | Price | Change | Sq Ft Price |
|---|---|---|---|---|
| 01/03/2024 01/03/24 | Sold | -- | -- | -- |
| 11/21/2023 11/21/23 | Pending | -- | -- | -- |
| 10/17/2023 10/17/23 | For Sale | $745,000 | +8.1% | $260 / Sq Ft |
| 12/04/2015 12/04/15 | Sold | -- | -- | -- |
| 11/05/2015 11/05/15 | Pending | -- | -- | -- |
| 07/11/2015 07/11/15 | For Sale | $689,000 | +10.9% | $240 / Sq Ft |
| 05/17/2013 05/17/13 | Sold | -- | -- | -- |
| 03/28/2013 03/28/13 | Pending | -- | -- | -- |
| 04/27/2012 04/27/12 | For Sale | $621,400 | -- | $217 / Sq Ft |
Tax History Compared to Growth
Tax History
| Year | Tax Paid | Tax Assessment Tax Assessment Total Assessment is a certain percentage of the fair market value that is determined by local assessors to be the total taxable value of land and additions on the property. | Land | Improvement |
|---|---|---|---|---|
| 2024 | $1,322 | $71,283 | $19,731 | $51,552 |
| 2023 | $1,322 | $65,555 | $19,731 | $45,824 |
| 2022 | $6,859 | $65,555 | $19,731 | $45,824 |
| 2021 | $6,882 | $65,555 | $19,731 | $45,824 |
| 2020 | $6,859 | $65,555 | $19,731 | $45,824 |
| 2019 | $4,785 | $65,555 | $19,731 | $45,824 |
| 2018 | $6,058 | $65,555 | $19,731 | $45,824 |
| 2017 | $6,051 | $65,555 | $19,731 | $45,824 |
| 2015 | $5,555 | $60,742 | $16,350 | $44,392 |
| 2013 | -- | $60,742 | $16,350 | $44,392 |
Agents Affiliated with this Home
-
Nikki Wilson
N
Seller's Agent in 2024
Nikki Wilson
EXP Realty, LLC
(337) 806-4121
1 in this area
129 Total Sales
-
Arla Slaughter

Buyer's Agent in 2024
Arla Slaughter
Latter & Blum
(337) 344-5263
5 in this area
266 Total Sales
-
T
Seller's Agent in 2015
Tammy Hornsby
Southern Lifestyle Realty, LLC
-
M
Buyer's Agent in 2015
Midge Parker
raa.unknownoffice
Map
Source: REALTOR® Association of Acadiana
MLS Number: 23009377
APN: 6139666
- 221 Worth Ave
- 109 Capri Ct
- 308 Biltmore Way
- 106 Brickell Way
- 212 Brickell Way Unit C
- 302 Richland Ave Unit 207c
- 400 Settlers Trace Blvd
- 605 Silverstone Rd Unit 203b
- 108 Ellendale Blvd
- 213 Steiner Oaks Rd
- 1127 Camellia Blvd Unit H1
- 211 Meridian Ave
- 201 Settlers Trace Blvd Unit 4404
- 201 Settlers Trace Blvd Unit 1413
- 201 Settlers Trace Blvd Unit 2414
- 201 Settlers Trace Blvd Unit 2406
- 201 Settlers Trace Blvd Unit 4401
- 201 Settlers Trace Blvd Unit 2401
- 251 Grand Ave
- 709 Settlers Trace Blvd
- 227 Biltmore Way
- 225 Biltmore Way
- 303 Roswell Crossing
- 223 Biltmore Way
- 305 Roswell Crossing
- 301 Roswell Crossing
- 118 Levison Way
- 120 Levison Way
- 307 Roswell Crossing
- 116 Levison Way
- 221 Biltmore Way
- 114 Levison Way
- 222 Biltmore Way
- 309 Roswell Crossing
- 224 Biltmore Way
- 226 Biltmore Way
- 220 Biltmore Way
- 112 Levison Way
- 228 Biltmore Way
- 311 Roswell Crossing
