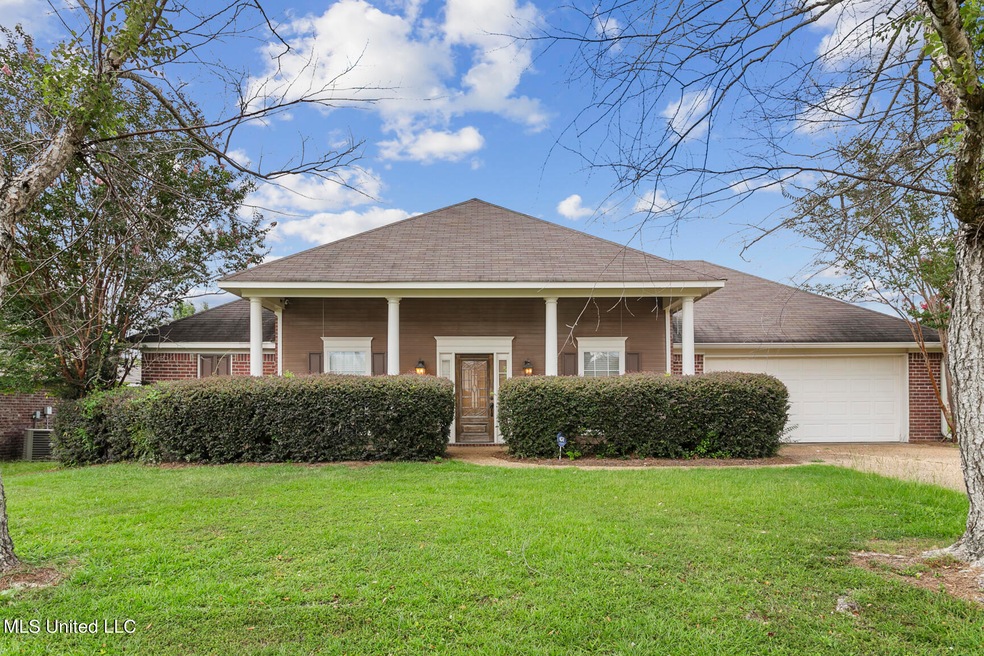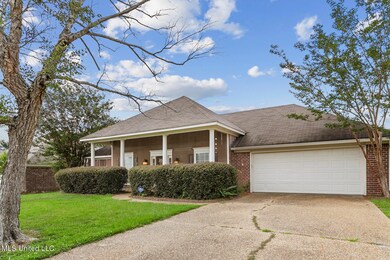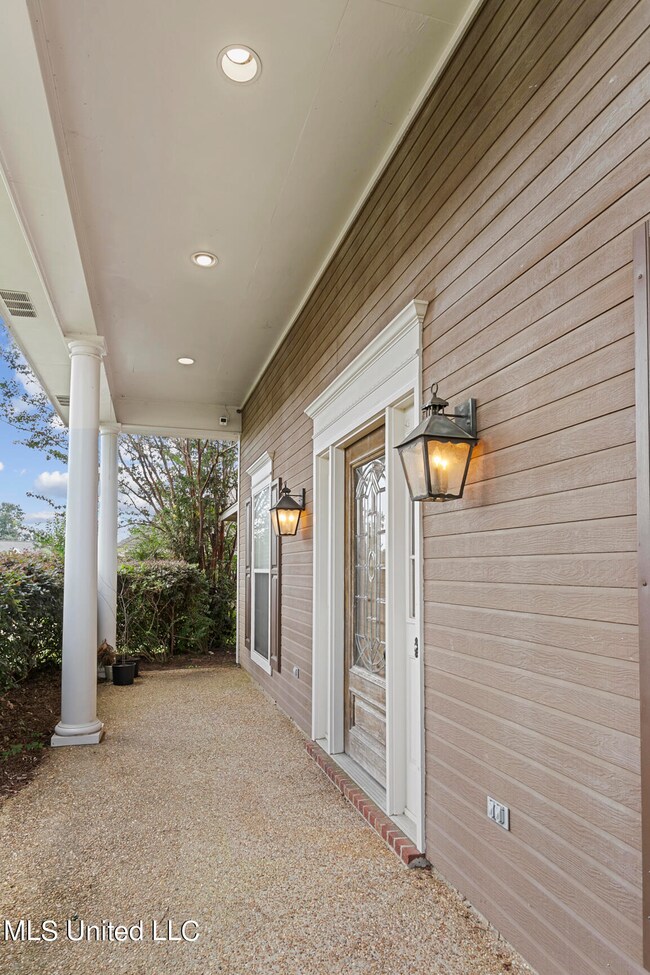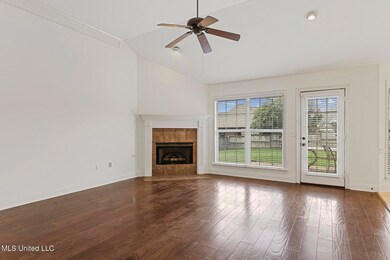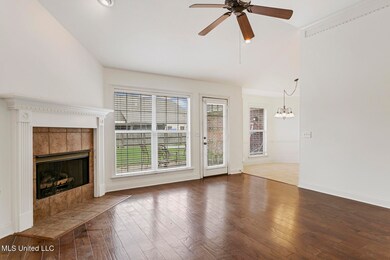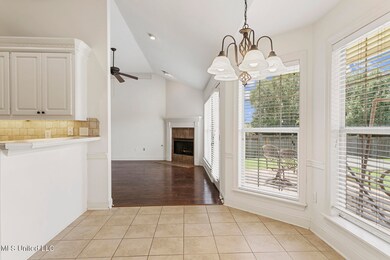
227 Camelot Way Brandon, MS 39047
Highlights
- Multiple Fireplaces
- Cathedral Ceiling
- Wood Flooring
- Highland Bluff Elementary School Rated A-
- Traditional Architecture
- Community Pool
About This Home
As of October 2024Move in ready in sought after Avalon. 3 Bedrooms, 2 Bath split plan with new paint. This home has spacious living room, eat in breakfast area and kitchen with stainless appliances and fridge.
Home has hardwood in living room and corner fireplace. Lovely tile, granite countertops and back splash, and fresh paint. Totally fenced in backyard and gutters. Make your appointment with your favorite realtor today.
Last Agent to Sell the Property
Keller Williams License #S45324 Listed on: 08/14/2024

Home Details
Home Type
- Single Family
Est. Annual Taxes
- $1,508
Year Built
- Built in 2003
Lot Details
- 9,148 Sq Ft Lot
- Back Yard Fenced
HOA Fees
- $22 Monthly HOA Fees
Parking
- 2 Car Attached Garage
- Garage Door Opener
Home Design
- Traditional Architecture
- Brick Exterior Construction
- Slab Foundation
- Asphalt Shingled Roof
- Masonite
Interior Spaces
- 1,725 Sq Ft Home
- 1-Story Property
- Cathedral Ceiling
- Ceiling Fan
- Multiple Fireplaces
- Insulated Windows
- Window Treatments
- Fire and Smoke Detector
Kitchen
- Gas Oven
- Gas Cooktop
- Recirculated Exhaust Fan
- Microwave
- Dishwasher
- Disposal
Flooring
- Wood
- Carpet
- Ceramic Tile
Bedrooms and Bathrooms
- 3 Bedrooms
- Walk-In Closet
- 2 Full Bathrooms
- Double Vanity
- Soaking Tub
Outdoor Features
- Slab Porch or Patio
Schools
- Highland Bluff Elm Elementary School
- Northwest Rankin Middle School
- Northwest Rankin High School
Utilities
- Central Heating and Cooling System
- Heating System Uses Natural Gas
- Gas Water Heater
- Cable TV Available
Listing and Financial Details
- Assessor Parcel Number H11m-000002-02700
Community Details
Overview
- Association fees include ground maintenance, pool service
- Avalon Subdivision
- The community has rules related to covenants, conditions, and restrictions
Recreation
- Community Pool
Ownership History
Purchase Details
Home Financials for this Owner
Home Financials are based on the most recent Mortgage that was taken out on this home.Purchase Details
Home Financials for this Owner
Home Financials are based on the most recent Mortgage that was taken out on this home.Similar Homes in Brandon, MS
Home Values in the Area
Average Home Value in this Area
Purchase History
| Date | Type | Sale Price | Title Company |
|---|---|---|---|
| Warranty Deed | -- | None Listed On Document | |
| Warranty Deed | -- | Title & Escrow Services, Inc |
Mortgage History
| Date | Status | Loan Amount | Loan Type |
|---|---|---|---|
| Open | $200,000 | New Conventional | |
| Previous Owner | $145,030 | Stand Alone Refi Refinance Of Original Loan | |
| Previous Owner | $150,506 | No Value Available |
Property History
| Date | Event | Price | Change | Sq Ft Price |
|---|---|---|---|---|
| 10/30/2024 10/30/24 | Sold | -- | -- | -- |
| 09/26/2024 09/26/24 | Pending | -- | -- | -- |
| 08/30/2024 08/30/24 | Price Changed | $255,000 | -1.5% | $148 / Sq Ft |
| 08/14/2024 08/14/24 | For Sale | $259,000 | 0.0% | $150 / Sq Ft |
| 08/02/2024 08/02/24 | Pending | -- | -- | -- |
| 07/27/2024 07/27/24 | Price Changed | $259,000 | -2.2% | $150 / Sq Ft |
| 07/08/2024 07/08/24 | For Sale | $264,900 | -- | $154 / Sq Ft |
Tax History Compared to Growth
Tax History
| Year | Tax Paid | Tax Assessment Tax Assessment Total Assessment is a certain percentage of the fair market value that is determined by local assessors to be the total taxable value of land and additions on the property. | Land | Improvement |
|---|---|---|---|---|
| 2024 | $1,516 | $16,857 | $0 | $0 |
| 2023 | $1,508 | $16,783 | $0 | $0 |
| 2022 | $1,482 | $16,783 | $0 | $0 |
| 2021 | $1,482 | $16,783 | $0 | $0 |
| 2020 | $1,482 | $16,783 | $0 | $0 |
| 2019 | $1,340 | $15,051 | $0 | $0 |
| 2018 | $1,310 | $15,051 | $0 | $0 |
| 2017 | $1,310 | $15,051 | $0 | $0 |
| 2016 | $1,205 | $14,761 | $0 | $0 |
| 2015 | $1,205 | $14,761 | $0 | $0 |
| 2014 | $1,174 | $14,761 | $0 | $0 |
| 2013 | -- | $14,761 | $0 | $0 |
Agents Affiliated with this Home
-
Stephanie Remore

Seller's Agent in 2024
Stephanie Remore
Keller Williams
(601) 955-7176
244 Total Sales
-
Crystal Parada

Buyer's Agent in 2024
Crystal Parada
Keller Williams
(404) 750-2026
45 Total Sales
Map
Source: MLS United
MLS Number: 4084842
APN: H11M-000002-02700
- 453 Abbey Woods
- 449 Abbey Woods
- 341 Kings Ridge Cir
- 703 Tortoise Ridge
- 704 Tortoise Ridge
- 341 Austin Cir
- 418 Abbey Woods
- 715 Tortoise Ridge
- 908 Fairview Place
- 502 Spring Hill Place
- 113 W Pinebrook Dr
- 306 Pinecone Cove
- 408 Abbey Woods
- 718 Tortoise Ridge
- 537 Turtle Ln
- 593 Turtle Ln
- 508 Oakleigh Place
- 172 Bellegrove Cir
- 318 Fairview Dr
- 316 Greensboro Dr
