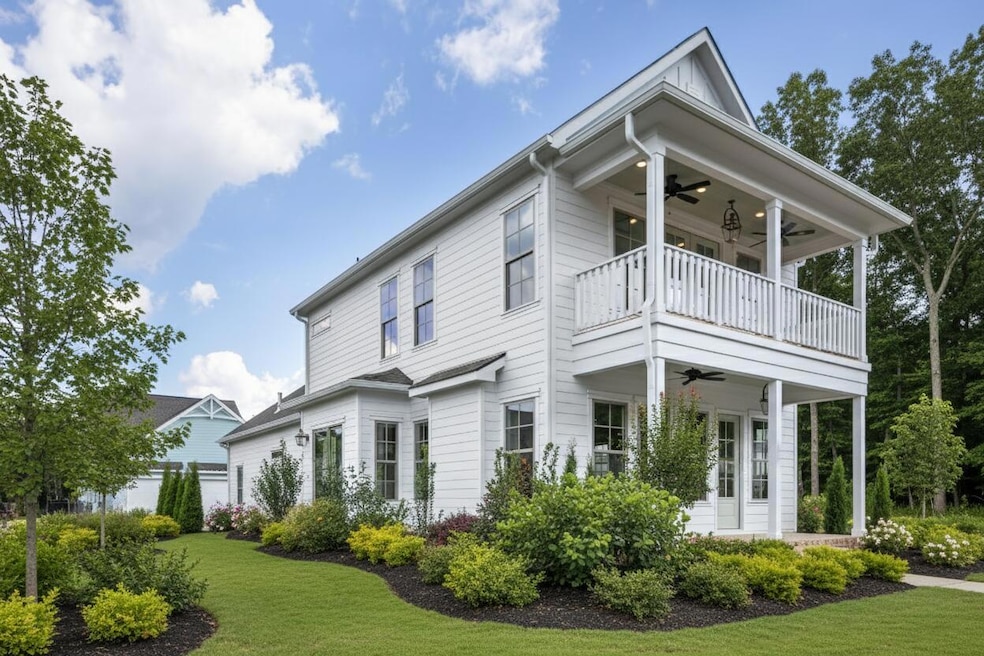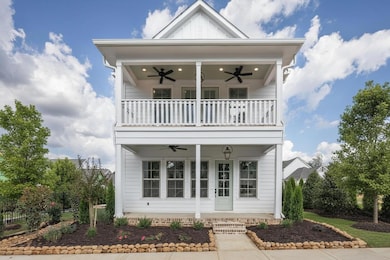227 Charming Place Hixson, TN 37343
Estimated payment $3,405/month
Highlights
- New Construction
- Open Floorplan
- Main Floor Primary Bedroom
- Outdoor Pool
- Clubhouse
- Corner Lot
About This Home
The Roosevelt floor plan from Greentech Homes, located in The Farmstead community. The Roosevelt home is one of the most adaptable home plans we have ever built. It can convert from a three-bedroom, two-bath, 1,800-square-foot, two-car-garage home into a five-bedroom, four-and-a-half bath, 2,900-square-foot, three-car-garage home. The covered porch leads to an eight-foot glass door which transitions into a well-lit, 20-foot high double clear-story living room, open to the dining room and kitchen. The downstairs is standard with ten-foot ceilings and eight-foot doors, making each space feel elevated and elegant. The living room is positioned in the front with a direct connection to the porch and unimpeded views of the park or streetscape. The large kitchen is open to the living room and the dining room, which opens up to a private sodded courtyard. Depending on the homesite size, you may have the option to expand the dining room size and add a covered side patio. The large primary bedroom with a large walk-in closet is located in the rear on the main level. There are two primary bathroom configurations to choose from. The courtyard-access double-car garage leads to a combined mudroom and laundry room. (Depending on the lot, there may be a third-car garage option available.) Act fast and make your own personalized selections before it's too late.
Home Details
Home Type
- Single Family
Year Built
- Built in 2026 | New Construction
Lot Details
- 4,714 Sq Ft Lot
- Lot Dimensions are 36x110
- Corner Lot
- Level Lot
- Front Yard Sprinklers
HOA Fees
- $83 Monthly HOA Fees
Parking
- 2 Car Attached Garage
- Parking Accessed On Kitchen Level
- Rear-Facing Garage
Home Design
- Slab Foundation
- Shingle Roof
- Asphalt Roof
- HardiePlank Type
Interior Spaces
- 2,200 Sq Ft Home
- 2-Story Property
- Open Floorplan
- Crown Molding
- High Ceiling
- Ceiling Fan
- Gas Log Fireplace
- Vinyl Clad Windows
- Mud Room
- Living Room with Fireplace
- Walk-In Attic
- Property Views
Kitchen
- Free-Standing Range
- Microwave
- Dishwasher
- Disposal
Bedrooms and Bathrooms
- 3 Bedrooms
- Primary Bedroom on Main
- Walk-In Closet
- Separate Shower
Laundry
- Laundry Room
- Laundry on main level
- Washer and Electric Dryer Hookup
Outdoor Features
- Outdoor Pool
- Courtyard
- Patio
- Front Porch
Schools
- Middle Valley Elementary School
- Hixson Middle School
- Hixson High School
Farming
- Bureau of Land Management Grazing Rights
Utilities
- Central Heating and Cooling System
- Underground Utilities
- Natural Gas Connected
- Gas Available
- Electric Water Heater
Listing and Financial Details
- Assessor Parcel Number 092j I 004
Community Details
Overview
- Built by Greentech Homes, LLC
- The Farmstead Subdivision
Amenities
- Clubhouse
Recreation
- Pickleball Courts
- Community Pool
- Park
- Dog Park
Map
Home Values in the Area
Average Home Value in this Area
Property History
| Date | Event | Price | List to Sale | Price per Sq Ft | Prior Sale |
|---|---|---|---|---|---|
| 02/19/2026 02/19/26 | Sold | $540,000 | 0.0% | $245 / Sq Ft | View Prior Sale |
| 02/06/2026 02/06/26 | For Sale | $540,000 | 0.0% | $245 / Sq Ft | |
| 02/06/2026 02/06/26 | Off Market | $540,000 | -- | -- |
Source: Greater Chattanooga REALTORS®
MLS Number: 1521291
- 1700 Farmstead Dr
- 1683 Farmstead Dr
- 1688 Farmstead Dr
- 6885 Charming Place
- 6848 Charming Place
- 6834 Charming Place
- 1399 Little Sorrel Rd
- 1358 Little Sorrel Rd
- 6949 Charming Place
- 6965 Charming Place
- 1326 Little Sorrel Rd
- 1230 Little Sorrel Rd
- 1761 Gaines Mill Way
- 1840 Emmeline Way
- Hunter Plan at The Farmstead - Backyard Homes
- 045 Little Sorrel Rd
- 1949 Farmstead Dr
- 6908 Cathedral Ct
- The Norwood II Plan at Emerson Ridge
- The Maddux II Plan at Emerson Ridge
- 1615 Gunston Hall Rd
- 6853 Manassas Gap Ln
- 1044 Manassas Dr
- 6442 Brookmead Cir
- 6425 Brookmead Cir
- 7492 Bendire Loop
- 7521 Middle Valley Rd
- 7716 Canopy Cir
- 6320 Hixson Pike
- 6200 Hixson Pike
- 6285 Feldspar Ln
- 7005 Sterling Rd
- 6038 Hixson Pike
- 5555 Hixson Pike
- 151 Integra Vista Dr
- 8625 Leatherwood Trail
- 5225 Old Hixson Pike
- 5221 Old Hixson Pike
- 5883 Verdant Way
- 183 Colony Cir Unit 183
Ask me questions while you tour the home.







