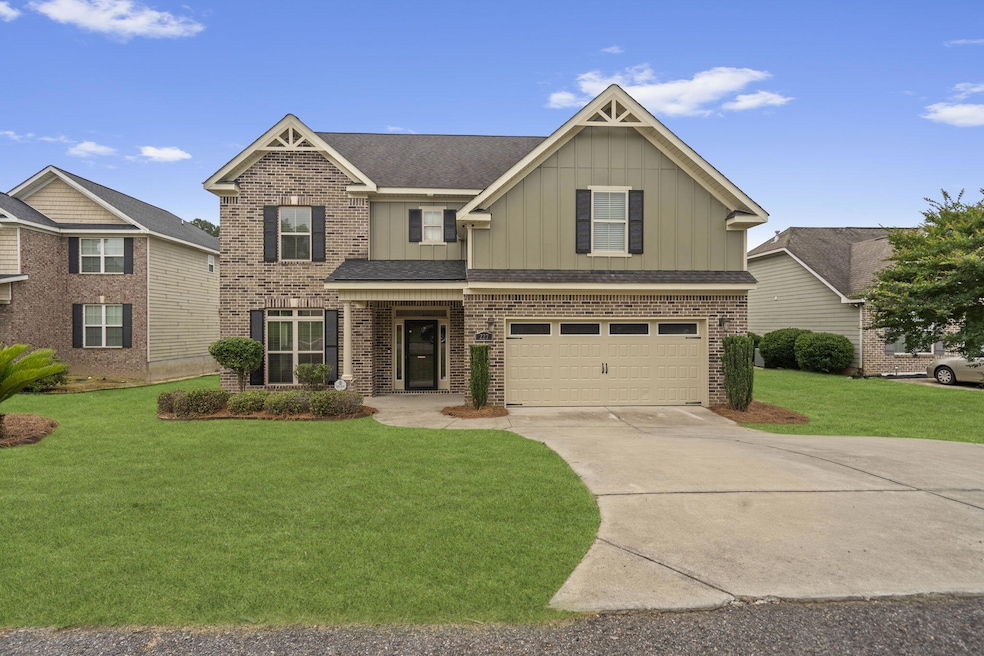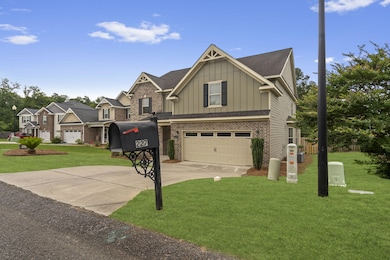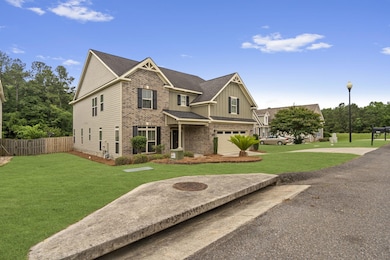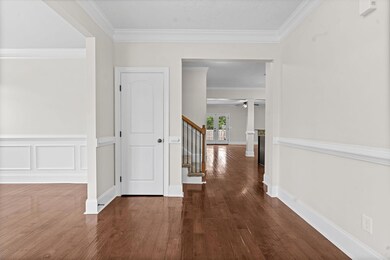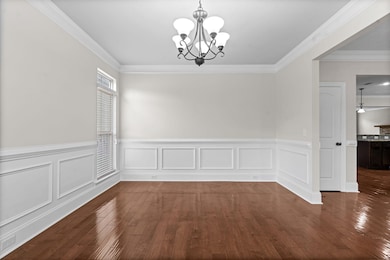
Estimated payment $2,314/month
Highlights
- Wood Flooring
- Great Room with Fireplace
- Breakfast Room
- Main Floor Bedroom
- Covered patio or porch
- 2 Car Attached Garage
About This Home
#Elegant2Story Nestled in a beautiful neighborhood, this stunning two-story home combines timeless elegance with modern conveniences. Featuring five bedrooms and four and a half baths, this residence offers ample space and an inviting atmosphere. Step inside to find hardwood flooring throughout the main living areas, complemented by a well-manicured yard and an exterior boasting brick and Hardy board siding. The formal dining room is adorned with classic judges paneling, adding a touch of sophistication. The chef's kitchen is a dream, complete with granite countertops, stainless steel appliances, bar-top seating, and a stylish backsplash. A charming breakfast area overlooks the rear yard, creating the perfect spot for morning coffee. The spacious great room features a fireplace with a striking brick surround, ideal for cozy evenings. A second master suite on the main level adds convenience, while upstairs, a loft area provides additional versatile space.The primary master suite upstairs is a true retreat, boasting plush carpet, a luxurious master bath with ceramic tile flooring, granite countertops, a makeup station, and an oversized walk-in closet. A dedicated laundry room is also located upstairs for ease of use. Step outside to the covered patio, perfect for outdoor entertaining, and enjoy the privacy of the fenced-in backyard. This exceptional home is ready for its next owners. Schedule a showing today to experience its warmth and elegance firsthand!
Home Details
Home Type
- Single Family
Est. Annual Taxes
- $1,238
Year Built
- Built in 2013
Lot Details
- 6,970 Sq Ft Lot
- Fenced
HOA Fees
- $30 Monthly HOA Fees
Parking
- 2 Car Attached Garage
Home Design
- 2-Story Property
- Brick Exterior Construction
- Slab Foundation
- Composition Roof
- Vinyl Siding
- HardiePlank Type
Interior Spaces
- 3,704 Sq Ft Home
- Entrance Foyer
- Great Room with Fireplace
- Breakfast Room
- Dining Room
- Pull Down Stairs to Attic
- Laundry Room
Kitchen
- Eat-In Kitchen
- Electric Range
- Dishwasher
Flooring
- Wood
- Carpet
- Ceramic Tile
Bedrooms and Bathrooms
- 5 Bedrooms
- Main Floor Bedroom
- Primary Bedroom Upstairs
- Walk-In Closet
Schools
- Chukker Creek Elementary School
- Kennedy Middle School
- South Aiken High School
Additional Features
- Covered patio or porch
- Forced Air Heating and Cooling System
Community Details
- Cornerstone Subdivision
Listing and Financial Details
- Assessor Parcel Number 1231905013
Map
Home Values in the Area
Average Home Value in this Area
Tax History
| Year | Tax Paid | Tax Assessment Tax Assessment Total Assessment is a certain percentage of the fair market value that is determined by local assessors to be the total taxable value of land and additions on the property. | Land | Improvement |
|---|---|---|---|---|
| 2023 | $1,238 | $12,240 | $1,300 | $273,390 |
| 2022 | $1,205 | $12,240 | $0 | $0 |
| 2021 | $1,207 | $12,240 | $0 | $0 |
| 2020 | $1,067 | $10,660 | $0 | $0 |
| 2019 | $1,067 | $10,660 | $0 | $0 |
| 2018 | $1,076 | $10,660 | $1,300 | $9,360 |
| 2017 | $1,022 | $0 | $0 | $0 |
| 2016 | $1,023 | $0 | $0 | $0 |
| 2015 | $1,039 | $0 | $0 | $0 |
| 2013 | -- | $0 | $0 | $0 |
Property History
| Date | Event | Price | Change | Sq Ft Price |
|---|---|---|---|---|
| 07/23/2025 07/23/25 | Pending | -- | -- | -- |
| 07/02/2025 07/02/25 | Price Changed | $394,900 | -1.3% | $107 / Sq Ft |
| 06/03/2025 06/03/25 | For Sale | $399,900 | +55.1% | $108 / Sq Ft |
| 07/25/2014 07/25/14 | Sold | $257,900 | -0.8% | $68 / Sq Ft |
| 06/17/2014 06/17/14 | Pending | -- | -- | -- |
| 12/07/2012 12/07/12 | For Sale | $259,900 | -- | $68 / Sq Ft |
Purchase History
| Date | Type | Sale Price | Title Company |
|---|---|---|---|
| Warranty Deed | $202,750 | None Listed On Document | |
| Special Warranty Deed | $341,830 | None Listed On Document | |
| Warranty Deed | $257,900 | -- | |
| Warranty Deed | -- | -- | |
| Warranty Deed | $37,000 | -- |
Mortgage History
| Date | Status | Loan Amount | Loan Type |
|---|---|---|---|
| Open | $242,750 | Construction | |
| Previous Owner | $341,830 | VA |
Similar Homes in Aiken, SC
Source: REALTORS® of Greater Augusta
MLS Number: 542670
APN: 123-19-05-013
- 5078 Nokesville Cir
- 2104 Catlet Ct
- 119 Atherstone St
- 3079 Fancy Trail
- 960 Madrid Ct
- 3071 Fancy Trail
- 8103 Snelling Dr
- 3053 Fancy Trail
- 19-H Snelling Dr
- 8123 Snelling Dr
- 3045 Fancy Trail
- 8126 Snelling Dr
- 8132 Snelling Dr
- 175 Long Creek Dr
- 6-K Snelling Dr
- 07-K Snelling Dr
- 8163 Snelling Dr
- 8156 Snelling Dr
- 8169 Snelling Dr
- 101 Century Ln
