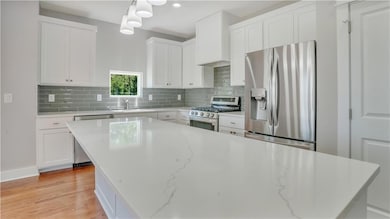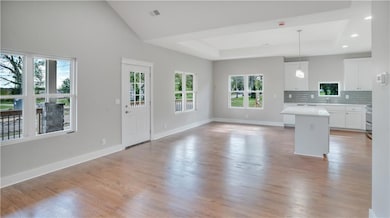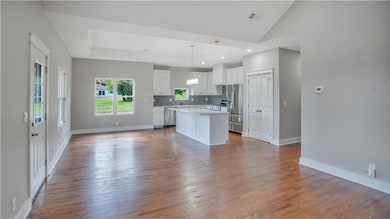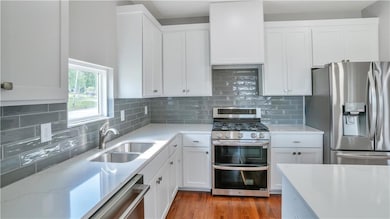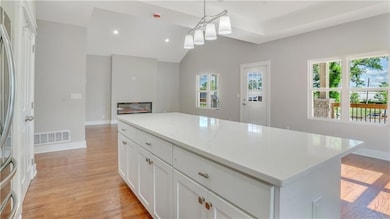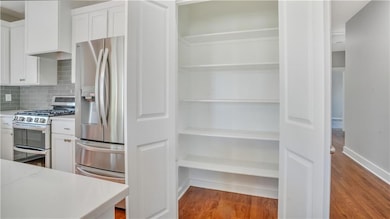227 E Mill St Osawatomie, KS 66064
Estimated payment $2,112/month
Highlights
- Craftsman Architecture
- Mud Room
- 2 Car Attached Garage
- Corner Lot
- No HOA
- Eat-In Kitchen
About This Home
Move In Before the New Year! Experience timeless craftsmanship blended with modern efficiency in this brand-new home inspired by classic turn-of-the-century design. Enjoy the comfort and peace of mind that only new construction can offer. This thoughtfully designed 3-bedroom, 2-bath floor plan features a spacious island kitchen with a walk-in pantry, a generous primary suite with a large walk-in closet, and oversized secondary bedrooms with ample storage. Relax on the inviting front porch or step inside from the attached two-car garage through the convenient mudroom and laundry area. Quality, style, and attainability—all in one beautiful new home. *photos are of a completed home of the same floor plan finishes, landscaping, colors, materials etc... are subject to builders discretion.
Listing Agent
Neighbors Real Estate LLC Brokerage Phone: 913-626-9500 Listed on: 11/17/2025
Co-Listing Agent
Neighbors Real Estate LLC Brokerage Phone: 913-626-9500 License #SP00241274
Home Details
Home Type
- Single Family
Est. Annual Taxes
- $5,000
Year Built
- Built in 2025
Lot Details
- 7,100 Sq Ft Lot
- Infill Lot
- South Facing Home
- Corner Lot
Parking
- 2 Car Attached Garage
- Rear-Facing Garage
Home Design
- Craftsman Architecture
- Bungalow
- Frame Construction
- Composition Roof
- Lap Siding
- Stone Veneer
Interior Spaces
- 1,565 Sq Ft Home
- Mud Room
- Living Room
- Wall to Wall Carpet
- Crawl Space
- Eat-In Kitchen
Bedrooms and Bathrooms
- 3 Bedrooms
- 2 Full Bathrooms
Laundry
- Laundry Room
- Dryer Hookup
Eco-Friendly Details
- Energy-Efficient Windows
- Energy-Efficient Construction
- Energy-Efficient Doors
Location
- City Lot
Schools
- Osawatomie Elementary School
- Osawatomie High School
Utilities
- Central Air
- Heating System Uses Natural Gas
Community Details
- No Home Owners Association
- Young's Sub Subdivision
Listing and Financial Details
- Assessor Parcel Number 171-11-0-40-02-001.00-0
- $0 special tax assessment
Map
Home Values in the Area
Average Home Value in this Area
Tax History
| Year | Tax Paid | Tax Assessment Tax Assessment Total Assessment is a certain percentage of the fair market value that is determined by local assessors to be the total taxable value of land and additions on the property. | Land | Improvement |
|---|---|---|---|---|
| 2025 | $140 | $907 | $779 | $128 |
| 2024 | $128 | $827 | $698 | $129 |
| 2023 | $121 | $780 | $659 | $121 |
| 2022 | $140 | $864 | $818 | $46 |
| 2021 | $145 | $0 | $0 | $0 |
| 2020 | $136 | $0 | $0 | $0 |
| 2019 | $137 | $0 | $0 | $0 |
| 2018 | $147 | $0 | $0 | $0 |
| 2017 | $148 | $0 | $0 | $0 |
| 2016 | -- | $0 | $0 | $0 |
| 2015 | -- | $0 | $0 | $0 |
| 2014 | -- | $0 | $0 | $0 |
| 2013 | -- | $0 | $0 | $0 |
Property History
| Date | Event | Price | List to Sale | Price per Sq Ft |
|---|---|---|---|---|
| 11/17/2025 11/17/25 | For Sale | $329,000 | -- | $210 / Sq Ft |
Purchase History
| Date | Type | Sale Price | Title Company |
|---|---|---|---|
| Warranty Deed | -- | None Listed On Document |
Source: Heartland MLS
MLS Number: 2587007
APN: 171-11-0-40-02-001.00-0
- 202 Sundance Dr
- 900 Prairie St
- 22650 S Harrison St
- 21203 W 216th Terrace
- 21541 S Main St
- 200-450 E Wilson St
- 940 S Cedar St
- 802 S Cedar St Unit 4
- 1022 Augusta Ln
- 326 Walnut St S
- 1141 W 17th St
- 19650 W 200th St
- 19626 W 200th St
- 19947 Cornice St
- 4 W Canterbury Ct
- 19627 W 199th Terrace
- 19603 W 199th Terrace
- 30125 W 187th St
- 2140 Old Highway 50
- 19939 Cornice St
Ask me questions while you tour the home.

