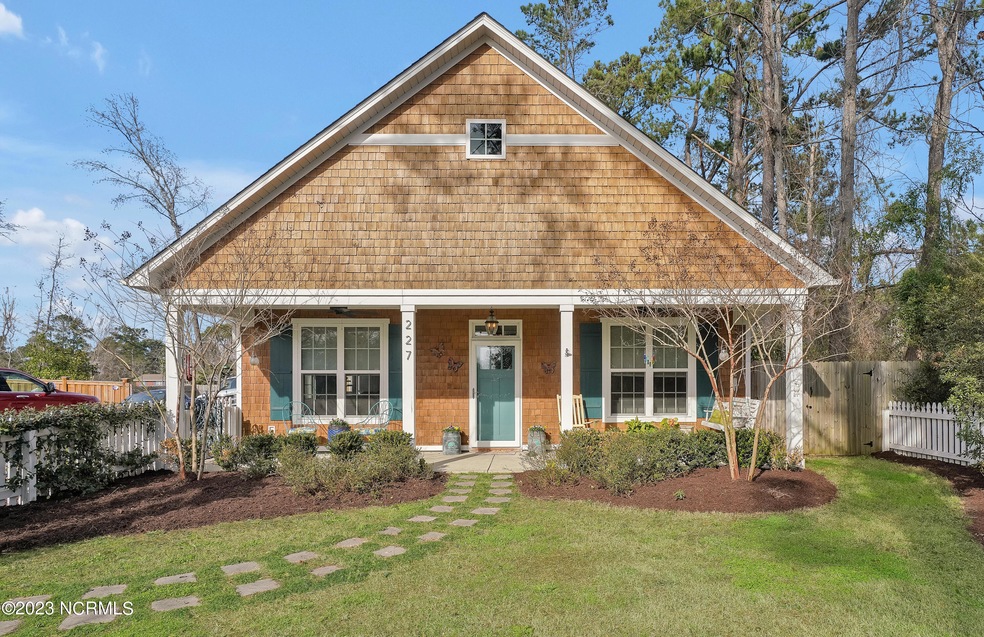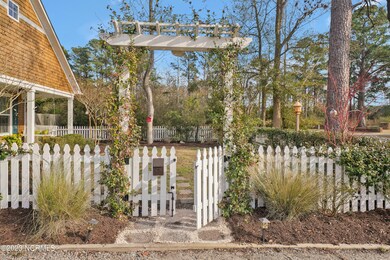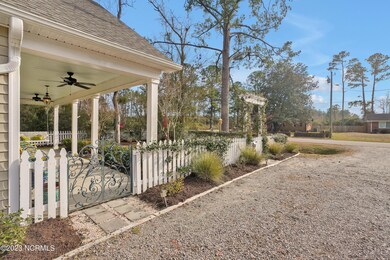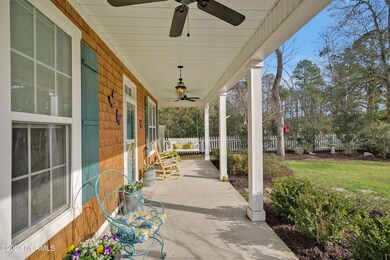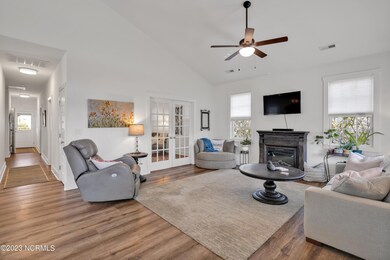
227 Fairfield Dr Wilmington, NC 28401
Highlights
- Deck
- No HOA
- Fenced Yard
- Vaulted Ceiling
- Covered patio or porch
- Walk-In Closet
About This Home
As of June 2025This custom 3BR, 2BA picturesque cottage won't last long! Beautiful curbside appeal with a white picket fence and arbor welcome you to this gem. Walk into the main living area with an open-concept kitchen, dining and living room, perfect for entertaining and family gatherings. Home features luxury vinyl plank floors throughout with vaulted ceilings in the living and dining rooms. The kitchen includes a farmhouse sink, stainless steel appliances, floating shelves, reclaimed wood wall accent, butcher block countertops and island. The exterior has gorgeous cedar siding and a large fully fenced back yard with a shed and lean-to added in 2023. Relax on your back deck under the newly installed pergola surrounded by a beautifully landscaped yard. Attic is spacious allowing for plenty of storage. Ideal location is tucked away from the city bustle, yet in five minutes you can reach downtown, the Riverwalk, the airport and I-40 -- and just 20 minutes to area beaches! Enjoy all this home has to offer with NO HOA fees! Make your offer today!
Last Agent to Sell the Property
Coastal Select Properties License #277077 Listed on: 02/10/2023
Home Details
Home Type
- Single Family
Est. Annual Taxes
- $1,511
Year Built
- Built in 2018
Lot Details
- 0.37 Acre Lot
- Lot Dimensions are 80x200
- Fenced Yard
- Property is Fully Fenced
- Wood Fence
- Level Lot
- Irrigation
- Front Yard
- Property is zoned R-15
Parking
- 3 Parking Spaces
Home Design
- Raised Foundation
- Slab Foundation
- Wood Frame Construction
- Architectural Shingle Roof
- Wood Siding
- Vinyl Siding
- Stick Built Home
- Cedar
Interior Spaces
- 1,586 Sq Ft Home
- 1-Story Property
- Vaulted Ceiling
- Ceiling Fan
- Blinds
- Combination Dining and Living Room
- Luxury Vinyl Plank Tile Flooring
- Fire and Smoke Detector
Kitchen
- Stove
- Range Hood
- Built-In Microwave
- Ice Maker
- Dishwasher
- Kitchen Island
Bedrooms and Bathrooms
- 3 Bedrooms
- Walk-In Closet
- 2 Full Bathrooms
- Walk-in Shower
Laundry
- Laundry in Hall
- Dryer
- Washer
Attic
- Attic Fan
- Pull Down Stairs to Attic
Outdoor Features
- Deck
- Covered patio or porch
- Shed
- Pergola
Schools
- Wrightsboro Elementary School
- Holly Shelter Middle School
- New Hanover High School
Utilities
- Forced Air Heating and Cooling System
- Electric Water Heater
Community Details
- No Home Owners Association
- Sedgefield Subdivision
Listing and Financial Details
- Tax Lot 83
- Assessor Parcel Number R04107-004-015-000
Ownership History
Purchase Details
Home Financials for this Owner
Home Financials are based on the most recent Mortgage that was taken out on this home.Purchase Details
Home Financials for this Owner
Home Financials are based on the most recent Mortgage that was taken out on this home.Purchase Details
Home Financials for this Owner
Home Financials are based on the most recent Mortgage that was taken out on this home.Purchase Details
Similar Homes in Wilmington, NC
Home Values in the Area
Average Home Value in this Area
Purchase History
| Date | Type | Sale Price | Title Company |
|---|---|---|---|
| Warranty Deed | $430,000 | Key Title Llc | |
| Warranty Deed | $430,000 | Key Title Llc | |
| Warranty Deed | $385,000 | -- | |
| Warranty Deed | $240,000 | None Available | |
| Deed | $2,000 | -- |
Mortgage History
| Date | Status | Loan Amount | Loan Type |
|---|---|---|---|
| Open | $415,648 | FHA | |
| Closed | $415,648 | FHA | |
| Previous Owner | $192,450 | New Conventional | |
| Previous Owner | $191,900 | New Conventional | |
| Previous Owner | $20,000 | Unknown |
Property History
| Date | Event | Price | Change | Sq Ft Price |
|---|---|---|---|---|
| 06/02/2025 06/02/25 | Sold | $430,000 | 0.0% | $269 / Sq Ft |
| 06/02/2025 06/02/25 | Sold | $430,000 | 0.0% | $269 / Sq Ft |
| 05/01/2025 05/01/25 | Pending | -- | -- | -- |
| 05/01/2025 05/01/25 | Pending | -- | -- | -- |
| 04/09/2025 04/09/25 | Price Changed | $430,000 | +26.5% | $269 / Sq Ft |
| 04/09/2025 04/09/25 | For Sale | $340,000 | -20.9% | $213 / Sq Ft |
| 04/09/2025 04/09/25 | For Sale | $430,000 | -2.1% | $269 / Sq Ft |
| 03/11/2025 03/11/25 | Price Changed | $439,000 | -1.3% | $275 / Sq Ft |
| 01/15/2025 01/15/25 | For Sale | $445,000 | +15.6% | $279 / Sq Ft |
| 03/30/2023 03/30/23 | Sold | $384,900 | +1.3% | $243 / Sq Ft |
| 02/10/2023 02/10/23 | Pending | -- | -- | -- |
| 02/10/2023 02/10/23 | For Sale | $379,900 | +58.4% | $240 / Sq Ft |
| 01/18/2019 01/18/19 | Sold | $239,900 | -4.0% | $151 / Sq Ft |
| 12/18/2018 12/18/18 | Pending | -- | -- | -- |
| 10/08/2018 10/08/18 | For Sale | $249,900 | -- | $158 / Sq Ft |
Tax History Compared to Growth
Tax History
| Year | Tax Paid | Tax Assessment Tax Assessment Total Assessment is a certain percentage of the fair market value that is determined by local assessors to be the total taxable value of land and additions on the property. | Land | Improvement |
|---|---|---|---|---|
| 2024 | $1,571 | $286,500 | $42,800 | $243,700 |
| 2023 | $1,565 | $286,500 | $42,800 | $243,700 |
| 2022 | $1,579 | $286,500 | $42,800 | $243,700 |
| 2021 | $1,581 | $286,500 | $42,800 | $243,700 |
| 2020 | $985 | $155,800 | $36,000 | $119,800 |
| 2019 | $985 | $36,000 | $36,000 | $0 |
| 2018 | $228 | $36,000 | $36,000 | $0 |
| 2017 | $233 | $36,000 | $36,000 | $0 |
| 2016 | $312 | $45,000 | $45,000 | $0 |
| 2015 | $290 | $45,000 | $45,000 | $0 |
| 2014 | $285 | $45,000 | $45,000 | $0 |
Agents Affiliated with this Home
-
Brandi Taylor

Seller's Agent in 2025
Brandi Taylor
Better Homes & Gardens Real Es
(919) 606-4552
3 in this area
40 Total Sales
-
Paul Gambella

Seller Co-Listing Agent in 2025
Paul Gambella
Better Homes & Gardens Real Es
(919) 614-5577
1 in this area
18 Total Sales
-
N
Buyer's Agent in 2025
Non Member
Non Member Office
-
Beth Starkey

Buyer's Agent in 2025
Beth Starkey
Nest Realty
(910) 550-2788
6 in this area
71 Total Sales
-
Leila Tabatabai

Seller's Agent in 2023
Leila Tabatabai
Coastal Select Properties
(910) 508-1940
1 in this area
21 Total Sales
-
Jim Spicuzza

Seller's Agent in 2019
Jim Spicuzza
Coastal Properties
(910) 443-4283
4 in this area
116 Total Sales
Map
Source: Hive MLS
MLS Number: 100368812
APN: R04107-004-015-000
- 233 Heritage Park Dr
- 109 Flat Clam Dr
- 241 Pilgrim Cir
- 367 Hanover Lakes Dr
- 2244 Lakeside Cir
- 120 Flat Clam Dr
- 358 Hanover Lakes Dr
- 117 Flat Clam Dr
- 2212 Lakeside Cir
- 2319 Castle Hayne Rd
- 2309 Forest View Ln
- 128 Victoria Dr
- 117 Victoria Dr
- 233 Carl Seitter Dr
- 1511 Riverside Dr
- 1536 Riverside Dr
- 1637 Riverside Dr
- 120 Claytor Lake Ct
- 425 Tributary Cir
- 202 Palmetto Rd
