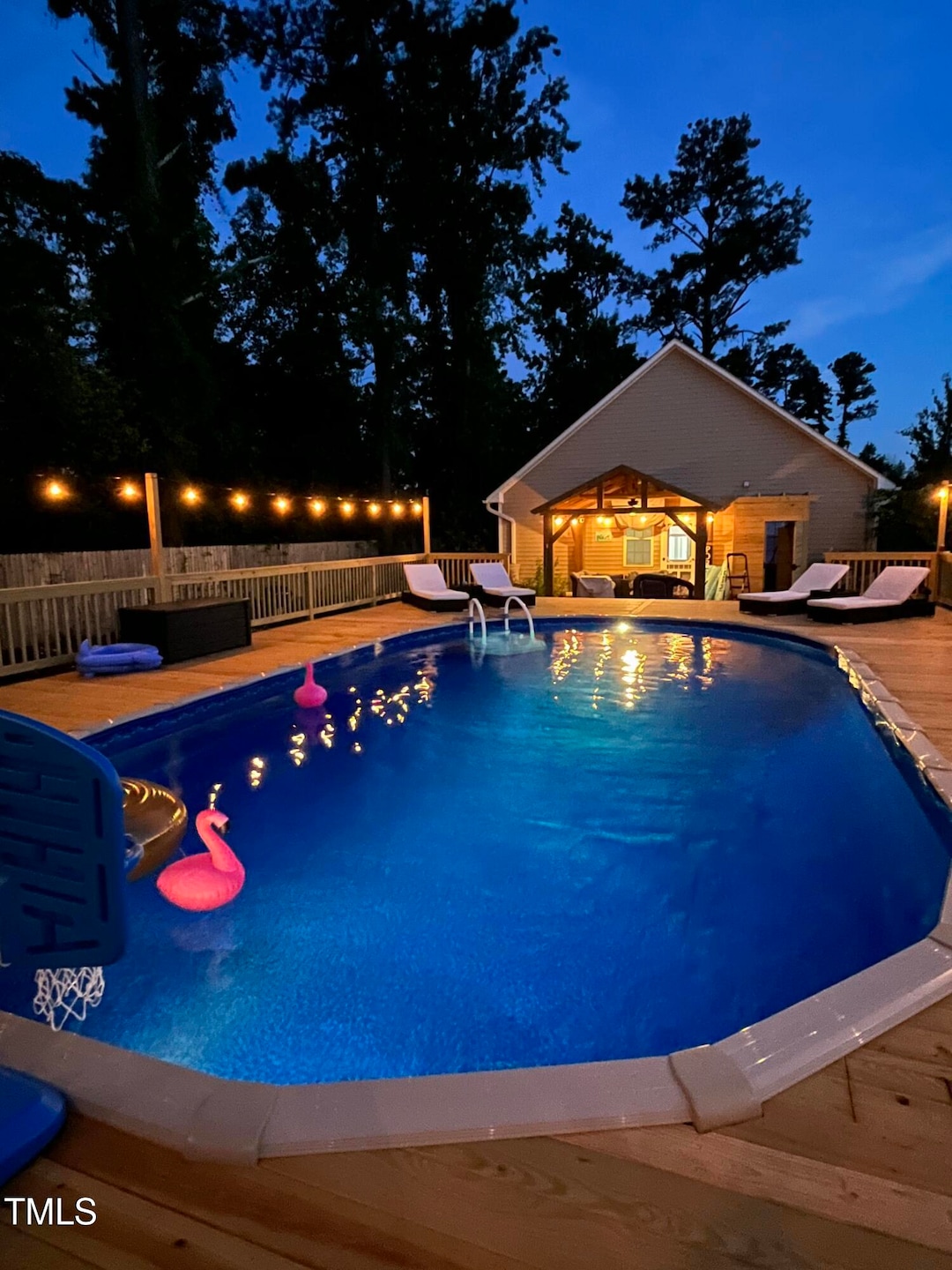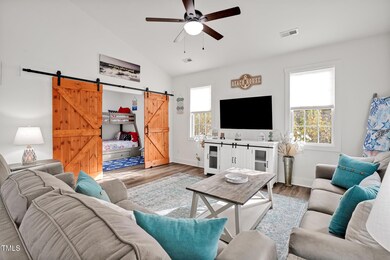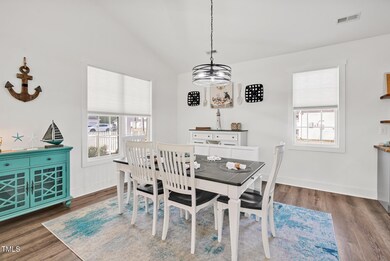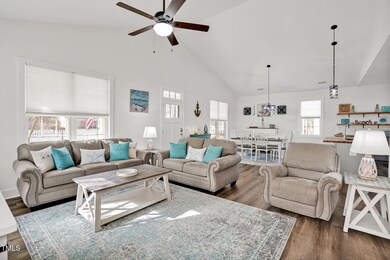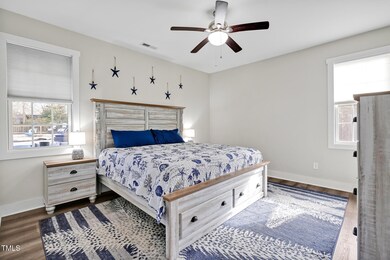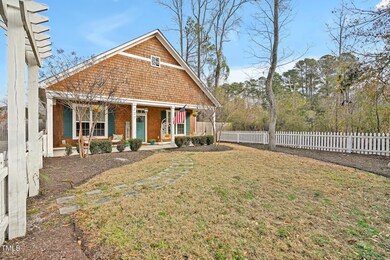
227 Fairfield Dr Wilmington, NC 28401
Highlights
- Above Ground Pool
- Cathedral Ceiling
- Cottage
- Deck
- No HOA
- Stainless Steel Appliances
About This Home
As of June 2025Your Coastal Escape Awaits! NOW WITH A 2/1 RATE BUYDOWN OPTION!Whether you're dreaming of a beachside getaway, a smart Airbnb investment, or a full-time home near the coast, this beautifully updated 3-bedroom, 2-bath beach cottage checks all the boxes.Just 4 miles from Downtown Wilmington and minutes from sandy beach access, you'll love the blend of convenience, charm, and flexibility this home offers.Step inside to an open-concept floor plan with stylish modern updates, smart home features, and a kitchen that combines form and function with ample storage and contemporary finishes.Outside, unwind on the oversized deck, take a dip in the above-ground saltwater pool, or entertain in the fully landscaped, private backyard—perfect for relaxing or hosting friends and family. Bonus: there's even an EV charger for eco-conscious living.Tucked away on a quiet street, this property is ideal for year-round living, a vacation retreat, or a high-performing short-term rental.Want it turnkey? The home can be sold fully furnished with an acceptable offer—just bring your suitcase.Don't miss this rare coastal gem—schedule your private showing today!
Last Agent to Sell the Property
Better Homes & Gardens Real Es License #277919 Listed on: 04/09/2025

Last Buyer's Agent
Non Member
Non Member Office
Home Details
Home Type
- Single Family
Est. Annual Taxes
- $1,571
Year Built
- Built in 2018
Lot Details
- 0.36 Acre Lot
- Back and Front Yard Fenced
- Vinyl Fence
- Wood Fence
Home Design
- Cottage
- Slab Foundation
- Frame Construction
- Shingle Roof
- Vinyl Siding
- Cedar
Interior Spaces
- 1,596 Sq Ft Home
- 1-Story Property
- Cathedral Ceiling
- Ceiling Fan
- Blinds
- Living Room
- Dining Room
- Luxury Vinyl Tile Flooring
- Pull Down Stairs to Attic
Kitchen
- Electric Oven
- Electric Range
- Microwave
- Dishwasher
- Stainless Steel Appliances
- Kitchen Island
- Disposal
Bedrooms and Bathrooms
- 3 Bedrooms
- Walk-In Closet
- 2 Full Bathrooms
- Primary bathroom on main floor
- Double Vanity
- Bathtub with Shower
- Shower Only
- Walk-in Shower
Laundry
- Laundry Room
- Laundry in Hall
- Dryer
- Washer
Home Security
- Smart Locks
- Smart Thermostat
Parking
- 3 Parking Spaces
- Gravel Driveway
- 3 Open Parking Spaces
Pool
- Above Ground Pool
- Outdoor Shower
- Saltwater Pool
Outdoor Features
- Deck
- Pergola
Schools
- New Hanover County Schools Elementary And Middle School
- New Hanover County Schools High School
Utilities
- Forced Air Heating and Cooling System
- Electric Water Heater
Community Details
- No Home Owners Association
- Sedgefield Subdivision
Listing and Financial Details
- Assessor Parcel Number R04107-004-015-000
Ownership History
Purchase Details
Home Financials for this Owner
Home Financials are based on the most recent Mortgage that was taken out on this home.Purchase Details
Home Financials for this Owner
Home Financials are based on the most recent Mortgage that was taken out on this home.Purchase Details
Home Financials for this Owner
Home Financials are based on the most recent Mortgage that was taken out on this home.Purchase Details
Similar Homes in Wilmington, NC
Home Values in the Area
Average Home Value in this Area
Purchase History
| Date | Type | Sale Price | Title Company |
|---|---|---|---|
| Warranty Deed | $430,000 | Key Title Llc | |
| Warranty Deed | $430,000 | Key Title Llc | |
| Warranty Deed | $385,000 | -- | |
| Warranty Deed | $240,000 | None Available | |
| Deed | $2,000 | -- |
Mortgage History
| Date | Status | Loan Amount | Loan Type |
|---|---|---|---|
| Open | $415,648 | FHA | |
| Closed | $415,648 | FHA | |
| Previous Owner | $192,450 | New Conventional | |
| Previous Owner | $191,900 | New Conventional | |
| Previous Owner | $20,000 | Unknown |
Property History
| Date | Event | Price | Change | Sq Ft Price |
|---|---|---|---|---|
| 06/02/2025 06/02/25 | Sold | $430,000 | 0.0% | $269 / Sq Ft |
| 06/02/2025 06/02/25 | Sold | $430,000 | 0.0% | $269 / Sq Ft |
| 05/01/2025 05/01/25 | Pending | -- | -- | -- |
| 05/01/2025 05/01/25 | Pending | -- | -- | -- |
| 04/09/2025 04/09/25 | Price Changed | $430,000 | +26.5% | $269 / Sq Ft |
| 04/09/2025 04/09/25 | For Sale | $340,000 | -20.9% | $213 / Sq Ft |
| 04/09/2025 04/09/25 | For Sale | $430,000 | -2.1% | $269 / Sq Ft |
| 03/11/2025 03/11/25 | Price Changed | $439,000 | -1.3% | $275 / Sq Ft |
| 01/15/2025 01/15/25 | For Sale | $445,000 | +15.6% | $279 / Sq Ft |
| 03/30/2023 03/30/23 | Sold | $384,900 | +1.3% | $243 / Sq Ft |
| 02/10/2023 02/10/23 | Pending | -- | -- | -- |
| 02/10/2023 02/10/23 | For Sale | $379,900 | +58.4% | $240 / Sq Ft |
| 01/18/2019 01/18/19 | Sold | $239,900 | -4.0% | $151 / Sq Ft |
| 12/18/2018 12/18/18 | Pending | -- | -- | -- |
| 10/08/2018 10/08/18 | For Sale | $249,900 | -- | $158 / Sq Ft |
Tax History Compared to Growth
Tax History
| Year | Tax Paid | Tax Assessment Tax Assessment Total Assessment is a certain percentage of the fair market value that is determined by local assessors to be the total taxable value of land and additions on the property. | Land | Improvement |
|---|---|---|---|---|
| 2024 | $1,571 | $286,500 | $42,800 | $243,700 |
| 2023 | $1,565 | $286,500 | $42,800 | $243,700 |
| 2022 | $1,579 | $286,500 | $42,800 | $243,700 |
| 2021 | $1,581 | $286,500 | $42,800 | $243,700 |
| 2020 | $985 | $155,800 | $36,000 | $119,800 |
| 2019 | $985 | $36,000 | $36,000 | $0 |
| 2018 | $228 | $36,000 | $36,000 | $0 |
| 2017 | $233 | $36,000 | $36,000 | $0 |
| 2016 | $312 | $45,000 | $45,000 | $0 |
| 2015 | $290 | $45,000 | $45,000 | $0 |
| 2014 | $285 | $45,000 | $45,000 | $0 |
Agents Affiliated with this Home
-
Brandi Taylor

Seller's Agent in 2025
Brandi Taylor
Better Homes & Gardens Real Es
(919) 606-4552
3 in this area
40 Total Sales
-
Paul Gambella

Seller Co-Listing Agent in 2025
Paul Gambella
Better Homes & Gardens Real Es
(919) 614-5577
1 in this area
18 Total Sales
-
N
Buyer's Agent in 2025
Non Member
Non Member Office
-
Beth Starkey

Buyer's Agent in 2025
Beth Starkey
Nest Realty
(910) 550-2788
6 in this area
71 Total Sales
-
Leila Tabatabai

Seller's Agent in 2023
Leila Tabatabai
Coastal Select Properties
(910) 508-1940
1 in this area
21 Total Sales
-
Jim Spicuzza

Seller's Agent in 2019
Jim Spicuzza
Coastal Properties
(910) 443-4283
4 in this area
116 Total Sales
Map
Source: Doorify MLS
MLS Number: 10087978
APN: R04107-004-015-000
- 233 Heritage Park Dr
- 109 Flat Clam Dr
- 241 Pilgrim Cir
- 367 Hanover Lakes Dr
- 2244 Lakeside Cir
- 120 Flat Clam Dr
- 358 Hanover Lakes Dr
- 117 Flat Clam Dr
- 2212 Lakeside Cir
- 2319 Castle Hayne Rd
- 2309 Forest View Ln
- 128 Victoria Dr
- 117 Victoria Dr
- 233 Carl Seitter Dr
- 1511 Riverside Dr
- 1536 Riverside Dr
- 1637 Riverside Dr
- 120 Claytor Lake Ct
- 425 Tributary Cir
- 202 Palmetto Rd
