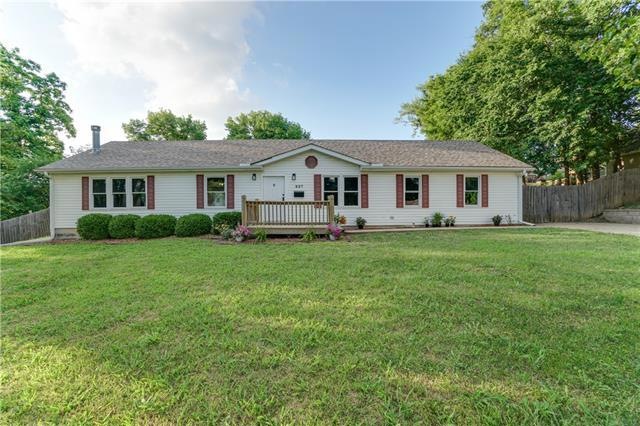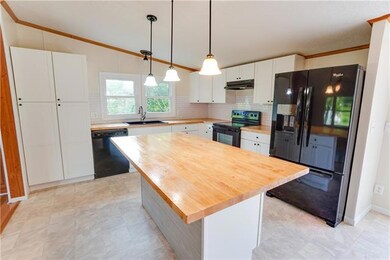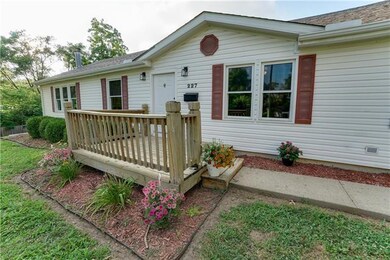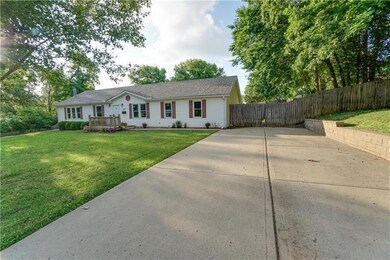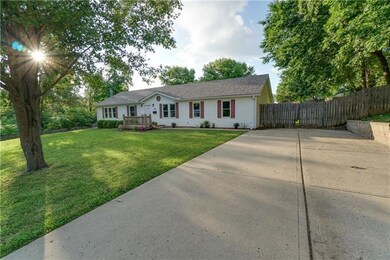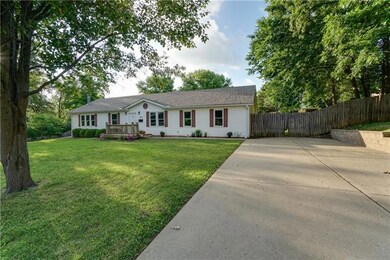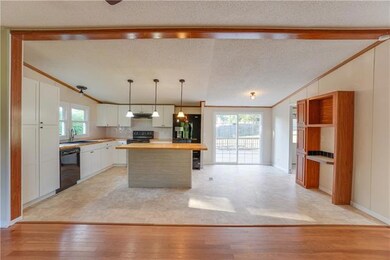
227 Highview Ave Bonner Springs, KS 66012
Bonner-Loring NeighborhoodEstimated Value: $222,631 - $259,000
Highlights
- Deck
- Ranch Style House
- Granite Countertops
- Vaulted Ceiling
- Wood Flooring
- Mud Room
About This Home
As of September 2022*Back on the market due to no fault of the seller. Buyer financing fell through the week of closing. Their loss is your gain!* Extra spacious 3 bed, 2 bath ranch in Bonner Springs with updates galore! Come check out this 1,700+ main level home in the peaceful Sunnyside neighborhood. This home boasts so many updates including new kitchen cabinets with tons of storage including pantry, new stylish butcher block countertops, charming modern backsplash, new hall bath, and upgraded primary bath including new flooring and new vanities. Primary suite is massive with vaulted ceilings, MASSIVE walk-in closet and oversized primary bath! Home sits on almost .4 acres and is totally fenced with raised gardens that are perfect for a summer vegetable garden. Enjoy your morning coffee on large back deck or quaint front porch. PLUS location is only minutes from downtown Bonner, a 2 minute drive from the local library, elementary, middle, and highschool and only minutes from the highway! This home is an incredible value for the space and updates- run, don't walk because this will go fast!
**Previous buyers asked for wood rot on front deck to be fixed, brackets to be put on front deck corners, and front desk posts to be put on footings - all have been completed.**
Home Details
Home Type
- Single Family
Est. Annual Taxes
- $2,883
Year Built
- Built in 1999
Lot Details
- 0.39 Acre Lot
- Paved or Partially Paved Lot
Parking
- Off-Street Parking
Home Design
- Ranch Style House
- Traditional Architecture
- Composition Roof
- Vinyl Siding
Interior Spaces
- 1,782 Sq Ft Home
- Wet Bar: Carpet, Ceiling Fan(s), Double Vanity, Laminate Floors, Shower Only, Walk-In Closet(s), Wood Floor, Kitchen Island, Pantry, Built-in Features, Fireplace, Cathedral/Vaulted Ceiling
- Built-In Features: Carpet, Ceiling Fan(s), Double Vanity, Laminate Floors, Shower Only, Walk-In Closet(s), Wood Floor, Kitchen Island, Pantry, Built-in Features, Fireplace, Cathedral/Vaulted Ceiling
- Vaulted Ceiling
- Ceiling Fan: Carpet, Ceiling Fan(s), Double Vanity, Laminate Floors, Shower Only, Walk-In Closet(s), Wood Floor, Kitchen Island, Pantry, Built-in Features, Fireplace, Cathedral/Vaulted Ceiling
- Skylights
- Shades
- Plantation Shutters
- Drapes & Rods
- Mud Room
- Family Room
- Living Room with Fireplace
- Formal Dining Room
- Open Floorplan
- Crawl Space
- Fire and Smoke Detector
Kitchen
- Eat-In Kitchen
- Electric Oven or Range
- Dishwasher
- Kitchen Island
- Granite Countertops
- Laminate Countertops
Flooring
- Wood
- Wall to Wall Carpet
- Linoleum
- Laminate
- Stone
- Ceramic Tile
- Luxury Vinyl Plank Tile
- Luxury Vinyl Tile
Bedrooms and Bathrooms
- 3 Bedrooms
- Cedar Closet: Carpet, Ceiling Fan(s), Double Vanity, Laminate Floors, Shower Only, Walk-In Closet(s), Wood Floor, Kitchen Island, Pantry, Built-in Features, Fireplace, Cathedral/Vaulted Ceiling
- Walk-In Closet: Carpet, Ceiling Fan(s), Double Vanity, Laminate Floors, Shower Only, Walk-In Closet(s), Wood Floor, Kitchen Island, Pantry, Built-in Features, Fireplace, Cathedral/Vaulted Ceiling
- 2 Full Bathrooms
- Double Vanity
- Bathtub with Shower
Laundry
- Laundry Room
- Laundry on main level
Outdoor Features
- Deck
- Enclosed patio or porch
Additional Features
- City Lot
- Central Heating and Cooling System
Community Details
- No Home Owners Association
- Sunnyside/Sar Subdivision
Listing and Financial Details
- Exclusions: Fireplace
- Assessor Parcel Number 189659
Ownership History
Purchase Details
Home Financials for this Owner
Home Financials are based on the most recent Mortgage that was taken out on this home.Purchase Details
Purchase Details
Purchase Details
Similar Homes in Bonner Springs, KS
Home Values in the Area
Average Home Value in this Area
Purchase History
| Date | Buyer | Sale Price | Title Company |
|---|---|---|---|
| Wischhof Christopher | -- | New Title Company Name | |
| Boatwright Joseph D | -- | New Title Company Name | |
| Shell Jamie L | $35,000 | None Available | |
| Deutsche Bank National Trust Company | $108,750 | None Available |
Mortgage History
| Date | Status | Borrower | Loan Amount |
|---|---|---|---|
| Open | Wischhof Christopher | $179,910 | |
| Closed | Wischhof Christopher | $179,910 | |
| Previous Owner | Dillon Alfred | $144,000 |
Property History
| Date | Event | Price | Change | Sq Ft Price |
|---|---|---|---|---|
| 09/09/2022 09/09/22 | Sold | -- | -- | -- |
| 08/13/2022 08/13/22 | Pending | -- | -- | -- |
| 08/10/2022 08/10/22 | For Sale | $199,900 | 0.0% | $112 / Sq Ft |
| 07/14/2022 07/14/22 | Pending | -- | -- | -- |
| 07/10/2022 07/10/22 | For Sale | $199,900 | -- | $112 / Sq Ft |
Tax History Compared to Growth
Tax History
| Year | Tax Paid | Tax Assessment Tax Assessment Total Assessment is a certain percentage of the fair market value that is determined by local assessors to be the total taxable value of land and additions on the property. | Land | Improvement |
|---|---|---|---|---|
| 2024 | $4,260 | $29,440 | $5,162 | $24,278 |
| 2023 | $3,665 | $23,759 | $4,537 | $19,222 |
| 2022 | $2,911 | $18,745 | $4,185 | $14,560 |
| 2021 | $2,883 | $17,409 | $3,618 | $13,791 |
| 2020 | $2,226 | $13,567 | $3,079 | $10,488 |
| 2019 | $2,139 | $12,920 | $2,691 | $10,229 |
| 2018 | $2,008 | $12,306 | $2,151 | $10,155 |
| 2017 | $1,973 | $12,306 | $2,151 | $10,155 |
| 2016 | $2,506 | $15,562 | $2,151 | $13,411 |
| 2015 | $2,507 | $15,562 | $2,923 | $12,639 |
| 2014 | $2,565 | $15,257 | $2,923 | $12,334 |
Agents Affiliated with this Home
-
Mary Schwartz

Seller's Agent in 2022
Mary Schwartz
KW KANSAS CITY METRO
(816) 674-8875
2 in this area
293 Total Sales
-
Marian Coast

Buyer's Agent in 2022
Marian Coast
BHG Kansas City Homes
(913) 345-3000
1 in this area
48 Total Sales
Map
Source: Heartland MLS
MLS Number: 2392698
APN: 189659
- 120 S Park St
- 239 Shadyside Ave
- 129 Kindred Ave
- 208 Pratt Ave
- 146 Allcutt Ave
- 213 Walnut Ave
- 209 W Front St
- 221 W Front St
- 157 Clark Ave
- 319 W Morse Ave
- 152 Cornell Ave
- 247 Emerson Ave
- 235 Cornell Ave
- 13728 Leigh Dr
- 2011 Madison Dr
- 13750 Woodend Rd
- 13663 Barber Ave
- 13901 Harbor Dr
- 13956 Gibbs Rd
- 13742 Elmwood Ave
