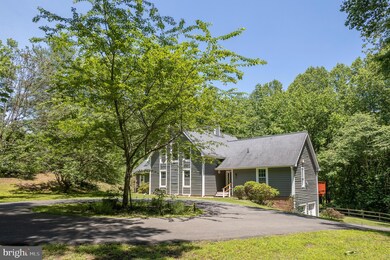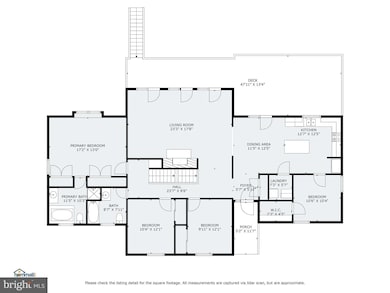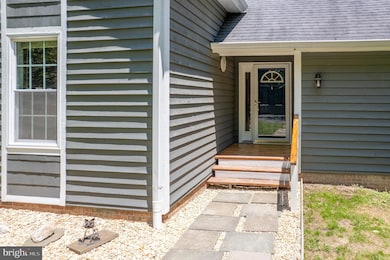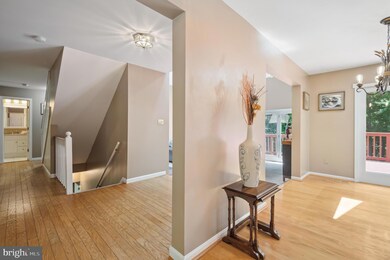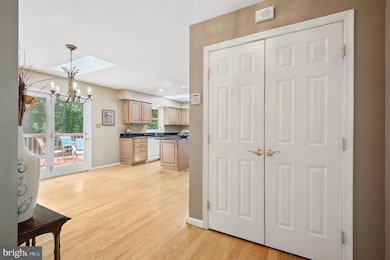
227 King James Rd Upper Marlboro, MD 20774
Queen Anne NeighborhoodHighlights
- Contemporary Architecture
- Solid Hardwood Flooring
- 1 Fireplace
- Vaulted Ceiling
- Loft
- Family Room Off Kitchen
About This Home
As of July 2025Presenting an exquisite unique, modern residence located in the highly sought-after Queen Anne Estates. This stunning four-bedroom, two-bathroom home boasts a spacious three-car, side-loaded garage and is perfectly situated on a serene 2.13-acre lot. As you enter the long private driveway, you're immediately embraced by a canopy of mature trees, offering both shade and seclusion. The abundance of greenery and natural surroundings creates a sense of calm and privacy setting the tone for the tranquility that lies ahead. Approaching the home, the three car garage is thoughtfully positioned for convenience and aesthetic appeal. Continuing seamlessly to your left, the driveway curves to reveal an elegant circular drive that welcomes you to the front entrance of the home. Upon entering the front of the home, you are immediately welcomed by an abundance of natural light and elegant hardwood flooring that flows seamlessly throughout the main living spaces, including the dining and kitchen areas * The kitchen offers stunning granite countertops, large granite island seating six, ample maple cabinetry, recessed lighting, skylight above in the kitchen and dining area * Off the dining area, a spacious living room boasts large atrium-style windows and french glass doors that bring the outdoors in, a cozy fireplace adds warmth and charm * Glass doors from both living and dinning room areas lead to an expansive deck that spans 3/4 length of the home * For ease and convenience, a laundry room and all four bedroom are located on the main level. * A full bathroom is situated off the main hallway, while the primary suite features a private en suite bath, offering a peaceful retreat * Ascending from the main hallway, you arrive at a spacious upper-level loft area, featuring cathedral ceilings, architectural windows and crafted banister that overlooks the expansive living room below * The lower level of the home offers an enormous multi-purpose room with wall-to-wall glass windows and doors, seamlessly connecting indoors with the outside * Adjacent to this space is a generously sized bonus room thoughtfully soundproofed, ideal for home theater, studio or private workspace. * Access to and from the three car garage is conveniently located on this level, along with a large utility room equipped with a rough-in for a potential bathroom, abundance of storage space throughout making this level as functional as it is versatile. * Minutes from shopping at Bowie Town Center and the Annapolis Mall. Parks include Patuxent River Park and Annapolis High School's baseball field. For golf, there's the 18-hole Renditions Golf Course.
Last Agent to Sell the Property
Samson Properties License #659606 Listed on: 06/06/2025

Home Details
Home Type
- Single Family
Est. Annual Taxes
- $6,636
Year Built
- Built in 1990
Lot Details
- 2.13 Acre Lot
- Property is in excellent condition
- Property is zoned AR
HOA Fees
- $3 Monthly HOA Fees
Parking
- 3 Car Attached Garage
- Garage Door Opener
- Off-Street Parking
Home Design
- Contemporary Architecture
- Brick Foundation
- Frame Construction
- Architectural Shingle Roof
Interior Spaces
- Property has 3 Levels
- Vaulted Ceiling
- Ceiling Fan
- Skylights
- 1 Fireplace
- Family Room Off Kitchen
- Living Room
- Dining Room
- Loft
- Bonus Room
Kitchen
- Eat-In Kitchen
- Electric Oven or Range
- Microwave
- Ice Maker
- Dishwasher
Flooring
- Solid Hardwood
- Partially Carpeted
- Ceramic Tile
Bedrooms and Bathrooms
- 4 Main Level Bedrooms
- En-Suite Bathroom
- 2 Full Bathrooms
Laundry
- Laundry Room
- Dryer
- Washer
Finished Basement
- Walk-Out Basement
- Connecting Stairway
- Garage Access
- Rear Basement Entry
- Rough-In Basement Bathroom
- Natural lighting in basement
Schools
- Bowie High School
Utilities
- Central Air
- Heat Pump System
- Well
- Electric Water Heater
- Septic Tank
Community Details
- Queen Anne Estates Subdivision
Listing and Financial Details
- Tax Lot 16
- Assessor Parcel Number 17070766865
Ownership History
Purchase Details
Home Financials for this Owner
Home Financials are based on the most recent Mortgage that was taken out on this home.Purchase Details
Home Financials for this Owner
Home Financials are based on the most recent Mortgage that was taken out on this home.Purchase Details
Similar Homes in Upper Marlboro, MD
Home Values in the Area
Average Home Value in this Area
Purchase History
| Date | Type | Sale Price | Title Company |
|---|---|---|---|
| Special Warranty Deed | $685,000 | Capitol Title | |
| Deed | $464,000 | Eagle Title Llc | |
| Deed | $33,500 | -- |
Mortgage History
| Date | Status | Loan Amount | Loan Type |
|---|---|---|---|
| Open | $616,500 | New Conventional | |
| Previous Owner | $455,070 | VA | |
| Previous Owner | $464,000 | VA | |
| Previous Owner | $242,700 | New Conventional | |
| Previous Owner | $359,200 | Stand Alone Second | |
| Previous Owner | $377,600 | Purchase Money Mortgage | |
| Previous Owner | $235,000 | Credit Line Revolving |
Property History
| Date | Event | Price | Change | Sq Ft Price |
|---|---|---|---|---|
| 07/24/2025 07/24/25 | Sold | $685,000 | +1.3% | $181 / Sq Ft |
| 07/01/2025 07/01/25 | Pending | -- | -- | -- |
| 06/06/2025 06/06/25 | For Sale | $676,500 | +45.8% | $178 / Sq Ft |
| 01/31/2018 01/31/18 | Sold | $464,000 | +0.9% | $245 / Sq Ft |
| 12/24/2017 12/24/17 | Pending | -- | -- | -- |
| 11/02/2017 11/02/17 | For Sale | $460,000 | -- | $243 / Sq Ft |
Tax History Compared to Growth
Tax History
| Year | Tax Paid | Tax Assessment Tax Assessment Total Assessment is a certain percentage of the fair market value that is determined by local assessors to be the total taxable value of land and additions on the property. | Land | Improvement |
|---|---|---|---|---|
| 2024 | $6,055 | $459,600 | $0 | $0 |
| 2023 | $5,875 | $449,200 | $0 | $0 |
| 2022 | $5,536 | $438,800 | $121,300 | $317,500 |
| 2021 | $5,217 | $393,233 | $0 | $0 |
| 2020 | $5,037 | $347,667 | $0 | $0 |
| 2019 | $4,841 | $302,100 | $121,300 | $180,800 |
| 2018 | $4,841 | $302,100 | $121,300 | $180,800 |
| 2017 | $4,841 | $302,100 | $0 | $0 |
| 2016 | -- | $329,800 | $0 | $0 |
| 2015 | $5,282 | $329,800 | $0 | $0 |
| 2014 | $5,282 | $329,800 | $0 | $0 |
Agents Affiliated with this Home
-
Marie Merrick

Seller's Agent in 2025
Marie Merrick
Samson Properties
(443) 454-2998
1 in this area
24 Total Sales
-
Tawfik Anounkou

Buyer's Agent in 2025
Tawfik Anounkou
HomeSmart
(301) 793-4702
1 in this area
85 Total Sales
-
Debra Noone

Seller's Agent in 2018
Debra Noone
Creig Northrop Team of Long & Foster
(410) 507-4456
91 Total Sales
-
Barbara Best

Buyer's Agent in 2018
Barbara Best
RE/MAX
(410) 279-0071
54 Total Sales
Map
Source: Bright MLS
MLS Number: MDPG2153196
APN: 07-0766865
- 308 King James Ct
- 210 Queen Marie Ct
- 116 Prospect Dr
- 16812 Queen Anne Rd
- 17905 Queen Anne Rd
- 16508 Kilby Ct
- 17416 Clagett Landing Rd
- 17414 Clagett Landing Rd
- 226 Matisse Place Unit 1012A
- 240 Matisse Place Unit 1012H
- 234 Matisse Place Unit 1012E
- 242 Matisse Place Unit 1012J SPEC HOME
- 244 Matisse Place Unit 1012K
- 230 Matisse Place Unit 1012C
- 232 Matisse Place Unit 1012D
- 200 Matisse Place Unit 1009A SPEC HOME
- 200 Matisse Place Unit 1009A
- 218 Matisse Place Unit 1009 K
- 212 Matisse Place Unit 1009G
- 210 Matisse Place Unit 1009F

