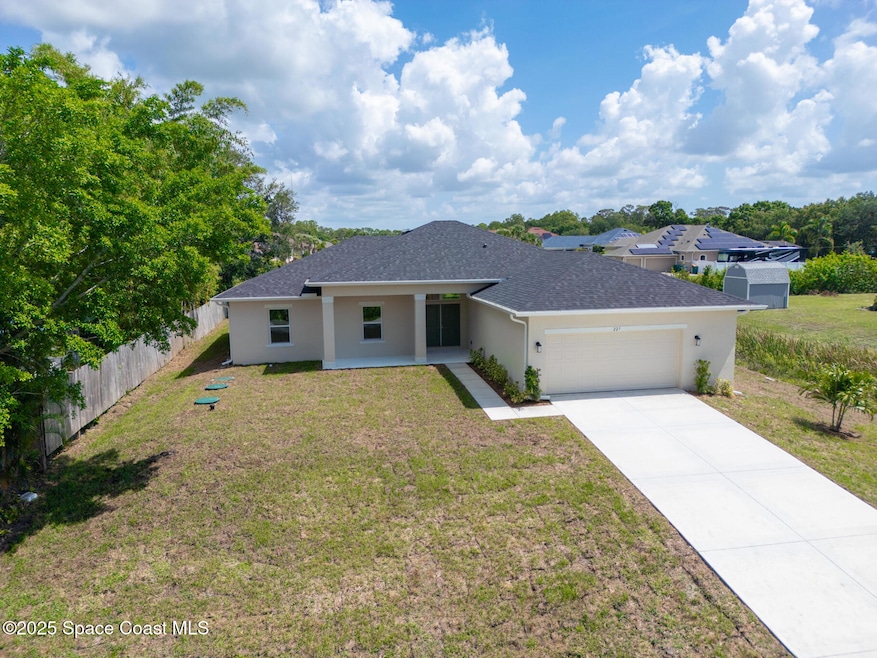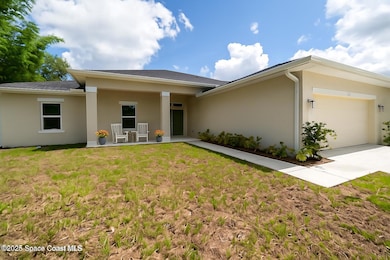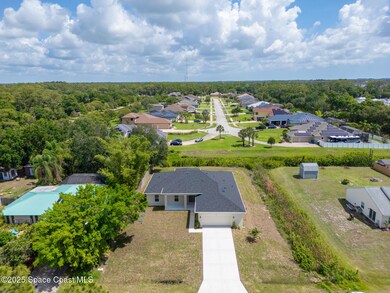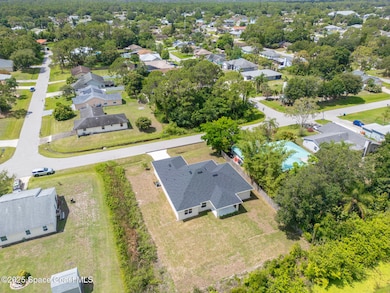
227 Krefeld Rd NW Palm Bay, FL 32907
Northwest Palm Bay NeighborhoodEstimated payment $2,458/month
Highlights
- New Construction
- Traditional Architecture
- Covered patio or porch
- Open Floorplan
- No HOA
- Breakfast Area or Nook
About This Home
WOW! Take advantage of incredible financing options with up to $30,000 in FLEX cash that can be used toward closing costs, prepaids, or a rate buydown when using the builder's preferred lender. FHA with 3.5% down P&I and PMI: 2,620.59, VA 0% down P&I: 2,525.18, Conventional loan Estimated Monthly P&I: $2,090.80 (excluding escrow, with approved lender). This quality-built home offers 4 bedrooms, 2.5 bathrooms, and 2,249 sq. ft. of beautifully upgraded living space on city water. There's no carpet—only premium tile and luxury vinyl plank flooring throughout. Features include tray ceilings, custom solid wood cabinetry, quartz countertops (no Formica), tiled showers (no plastic inserts), quartz vanities, stainless steel appliances, and a large walk-in pantry. The primary suite offers a convenient connection to the laundry room. Additional highlights include 9'4'' ceilings, a double-door entry, an oversized 2-car garage, and a spacious truss-covered back porchperfect for relaxing or or entertaining. A 1-1-7 builder warranty is included for added peace of mind. PLUS a 1% lender-paid buydown for the first year!
Home Details
Home Type
- Single Family
Est. Annual Taxes
- $614
Year Built
- Built in 2025 | New Construction
Lot Details
- 0.31 Acre Lot
- West Facing Home
Parking
- 2 Car Attached Garage
Home Design
- Home is estimated to be completed on 5/28/25
- Traditional Architecture
- Shingle Roof
- Concrete Siding
- Block Exterior
- Asphalt
- Stucco
Interior Spaces
- 2,249 Sq Ft Home
- 1-Story Property
- Open Floorplan
- Built-In Features
- Entrance Foyer
- Washer and Electric Dryer Hookup
Kitchen
- Breakfast Area or Nook
- Breakfast Bar
- Electric Range
- Microwave
- Dishwasher
Flooring
- Tile
- Vinyl
Bedrooms and Bathrooms
- 4 Bedrooms
- Split Bedroom Floorplan
- Walk-In Closet
- Shower Only
Home Security
- Hurricane or Storm Shutters
- Fire and Smoke Detector
Outdoor Features
- Covered patio or porch
Schools
- Lockmar Elementary School
- Central Middle School
- Heritage High School
Utilities
- Central Heating and Cooling System
- Septic Tank
- Cable TV Available
Community Details
- No Home Owners Association
- Port Malabar Unit 48 Subdivision
Listing and Financial Details
- Assessor Parcel Number 28-36-24-Kr-02458.0-0040.00
Map
Home Values in the Area
Average Home Value in this Area
Tax History
| Year | Tax Paid | Tax Assessment Tax Assessment Total Assessment is a certain percentage of the fair market value that is determined by local assessors to be the total taxable value of land and additions on the property. | Land | Improvement |
|---|---|---|---|---|
| 2023 | $614 | $37,000 | $37,000 | $0 |
| 2022 | $520 | $26,500 | $0 | $0 |
| 2021 | $224 | $17,000 | $17,000 | $0 |
| 2020 | $185 | $12,000 | $12,000 | $0 |
| 2019 | $240 | $11,000 | $11,000 | $0 |
| 2018 | $220 | $8,800 | $8,800 | $0 |
| 2017 | $212 | $1,700 | $0 | $0 |
| 2016 | $127 | $6,000 | $6,000 | $0 |
| 2015 | $108 | $4,000 | $4,000 | $0 |
| 2014 | $110 | $4,000 | $4,000 | $0 |
Property History
| Date | Event | Price | Change | Sq Ft Price |
|---|---|---|---|---|
| 07/07/2025 07/07/25 | Price Changed | $435,777 | -2.2% | $194 / Sq Ft |
| 06/12/2025 06/12/25 | Price Changed | $445,777 | -7.1% | $198 / Sq Ft |
| 05/28/2025 05/28/25 | For Sale | $479,777 | -- | $213 / Sq Ft |
Purchase History
| Date | Type | Sale Price | Title Company |
|---|---|---|---|
| Deed In Lieu Of Foreclosure | $1,073,200 | Peninsula Title & Escrow Servi | |
| Warranty Deed | $22,000 | East Coast Title | |
| Warranty Deed | $35,000 | State Title Partners Llp | |
| Warranty Deed | $16,300 | -- |
Mortgage History
| Date | Status | Loan Amount | Loan Type |
|---|---|---|---|
| Previous Owner | $139,488 | Construction |
Similar Homes in Palm Bay, FL
Source: Space Coast MLS (Space Coast Association of REALTORS®)
MLS Number: 1047342
APN: 28-36-24-KR-02458.0-0040.00
- 4148 Anlow Rd
- 1375 Tilberg Ave NW
- 171 Krefeld Rd NW
- 0 O Unit MFRTB8400997
- 1338 Vater Ave NW
- 1398 Stuttgart Ave NW
- 131 Krefeld Rd NW
- 2590&2600 Minton Rd
- 140 Donna Rd NE
- 3105 Hield Rd
- 1291 Deggen Ct NW
- 171 Donna Rd NE
- 1263 Thallar Ln NW
- 3145 Ellis Dr
- 1381 Mann Ave NW
- 362 Stendal Rd NW
- 149 Kyle Ct NE
- 212 Olivick Cir NE
- 1349 Mann Ave NW
- 461 Krefeld Rd NW
- 1367 Unter Ave NW
- 1370 Vater Ave NW
- 232 Rheine Rd NW
- 102 Ascend Cir
- 460 Trier Rd NW
- 1287 Lingen Ave NW
- 110 Sagecrest Cir
- 309 Emerson Dr NW
- 304 Emerson Dr NW
- 1219 Bluff Ave NE
- 118 Discovery Dr
- 3320 Watergrass St
- 1294 Drill Ave NE
- 824 Musgrass Cir
- 4152 Merrillville Dr
- 1804 Musgrass Cir
- 4450 Hollywood Blvd
- 104 Sedgewood Cir
- 3379 Sepia St
- 2267 Attilburgh Blvd






