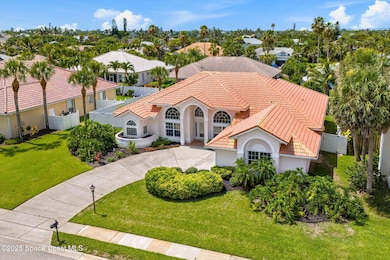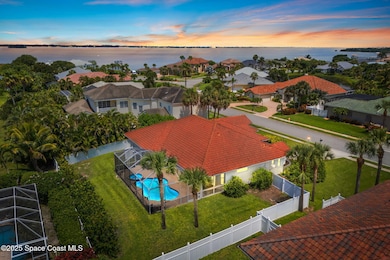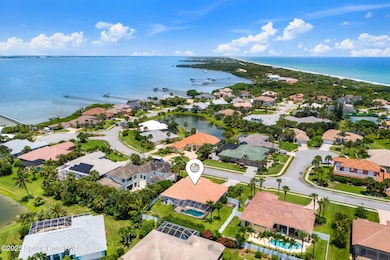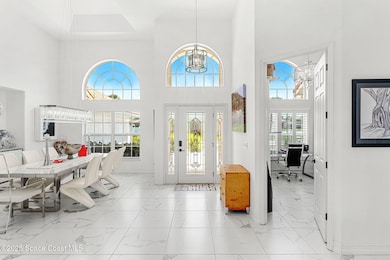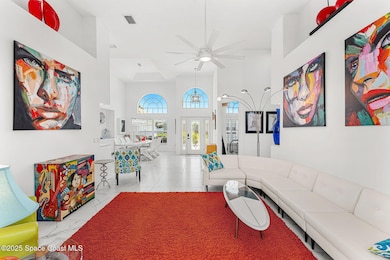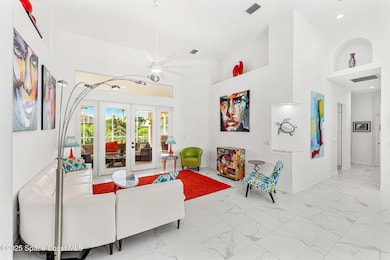227 Loggerhead Dr Melbourne Beach, FL 32951
Floridana Beach NeighborhoodEstimated payment $5,497/month
Highlights
- Community Beach Access
- Community Boat Dock
- Fishing
- Gemini Elementary School Rated A-
- Screened Pool
- Gated Community
About This Home
Wrapped in lush serenity and crowned with a brand-new 2025 roof, this dazzling Turtle Bay gem is anything but ordinary. Inside, vaulted ceilings & 24'' tile stretch across a fully reimagined 3-bedroom layout, where the expanded owner's suite boasts a closet so generous it borders on boutique. Exotic granite glimmers across the kitchen & baths, complementing custom glass-lit cabinetry, a wine cooler, gas stove, in-island prep sink & built-in wall oven. The gas-heated coquina rock fireplace brings texture & warmth, while the indulgent primary bath features a sculptural Greek soaking tub & a walk-in tiled glass shower. Outside, a screened lanai with cool decking frames the heated pool, hot tub & full pool bath w/ shower. Updates include a 2025 AC, 2024 pool pump, 2024 water heater & 2021 pool heater. Turtle Bay offers exclusive beach access, a private fishing pier, resident-only boat dock, tennis courts & shaded cabanas w/ storage & bathrooms, reserved for those who crave a more refined coastal lifestyle.
Home Details
Home Type
- Single Family
Est. Annual Taxes
- $7,991
Year Built
- Built in 1995 | Remodeled
Lot Details
- 0.31 Acre Lot
- Property fronts a private road
- Cul-De-Sac
- North Facing Home
- Privacy Fence
- Vinyl Fence
- Back Yard Fenced
- Few Trees
HOA Fees
- $225 Monthly HOA Fees
Parking
- 2 Car Attached Garage
- Garage Door Opener
Home Design
- Tile Roof
- Concrete Roof
- Concrete Siding
- Block Exterior
- Stucco
Interior Spaces
- 2,395 Sq Ft Home
- 1-Story Property
- Vaulted Ceiling
- Ceiling Fan
- Gas Fireplace
- Entrance Foyer
- Tile Flooring
- Pool Views
Kitchen
- Breakfast Area or Nook
- Eat-In Kitchen
- Electric Oven
- Gas Cooktop
- Microwave
- Dishwasher
- Wine Cooler
- Kitchen Island
- Disposal
Bedrooms and Bathrooms
- 3 Bedrooms
- Split Bedroom Floorplan
- Walk-In Closet
- 3 Full Bathrooms
- Separate Shower in Primary Bathroom
- Soaking Tub
Laundry
- Laundry on lower level
- Washer and Electric Dryer Hookup
Home Security
- Security Gate
- Smart Locks
- Smart Thermostat
Pool
- Screened Pool
- Heated In Ground Pool
- Heated Spa
- In Ground Spa
- Screen Enclosure
Outdoor Features
- Covered Patio or Porch
Schools
- Gemini Elementary School
- Hoover Middle School
- Melbourne High School
Utilities
- Cooling Available
- Central Heating
- 150 Amp Service
- Propane
- Electric Water Heater
- Septic Tank
- Cable TV Available
Listing and Financial Details
- Assessor Parcel Number 29-38-03-52-0000a.0-0014.00
Community Details
Overview
- Association fees include cable TV, ground maintenance
- Turtle Bay HOA
- Turtle Bay Subdivision
- Maintained Community
Recreation
- Community Boat Dock
- Community Beach Access
- Tennis Courts
- Fishing
Security
- Gated Community
Map
Home Values in the Area
Average Home Value in this Area
Tax History
| Year | Tax Paid | Tax Assessment Tax Assessment Total Assessment is a certain percentage of the fair market value that is determined by local assessors to be the total taxable value of land and additions on the property. | Land | Improvement |
|---|---|---|---|---|
| 2025 | $8,032 | $670,680 | -- | -- |
| 2024 | $7,991 | $651,780 | -- | -- |
| 2023 | $7,991 | $632,800 | -- | -- |
| 2022 | $7,453 | $614,370 | $0 | $0 |
| 2021 | $3,871 | $286,360 | $0 | $0 |
| 2020 | $3,813 | $282,410 | $0 | $0 |
| 2019 | $3,771 | $276,070 | $0 | $0 |
| 2018 | $3,786 | $270,930 | $0 | $0 |
| 2017 | $3,832 | $265,360 | $0 | $0 |
| 2016 | $3,906 | $259,910 | $130,000 | $129,910 |
| 2015 | $4,030 | $258,110 | $110,000 | $148,110 |
| 2014 | $4,062 | $256,070 | $110,000 | $146,070 |
Property History
| Date | Event | Price | List to Sale | Price per Sq Ft | Prior Sale |
|---|---|---|---|---|---|
| 02/02/2026 02/02/26 | Price Changed | $894,000 | -0.6% | $373 / Sq Ft | |
| 11/18/2025 11/18/25 | Price Changed | $899,000 | -2.8% | $375 / Sq Ft | |
| 08/14/2025 08/14/25 | Price Changed | $925,000 | -2.6% | $386 / Sq Ft | |
| 07/18/2025 07/18/25 | For Sale | $950,000 | +48.7% | $397 / Sq Ft | |
| 01/07/2021 01/07/21 | Sold | $639,000 | 0.0% | $260 / Sq Ft | View Prior Sale |
| 12/04/2020 12/04/20 | Pending | -- | -- | -- | |
| 11/30/2020 11/30/20 | For Sale | $639,000 | -- | $260 / Sq Ft |
Purchase History
| Date | Type | Sale Price | Title Company |
|---|---|---|---|
| Quit Claim Deed | $100 | None Listed On Document | |
| Warranty Deed | $639,000 | Attorney |
Mortgage History
| Date | Status | Loan Amount | Loan Type |
|---|---|---|---|
| Previous Owner | $340,000 | New Conventional |
Source: Space Coast MLS (Space Coast Association of REALTORS®)
MLS Number: 1051780
APN: 29-38-03-52-0000A.0-0014.00
- 235 Loggerhead Dr
- 248 Loggerhead Dr
- 315 Island Dr
- 230 Riggs Ave
- 467 Spoonbill Ln
- 5085 S Highway A1a
- 5240 S Highway A1a
- 5283 Palmetto Dr Unit 5283-5285
- 5285 Palmetto Dr Unit 5283/5285
- 205 Strand Dr Unit 401
- 205 Strand Dr Unit 305
- 201 Seaglass Dr
- 475 Strand Dr
- 5375 S Highway A1a
- 5297 Solway Dr
- 379 Pentland Dr
- 5357 Solway Dr
- 511 Moray Place
- 344 Clyde St
- 274 Clyde St
- 136 Atlantic Dr
- 379 Pentland Dr
- 5324 Tay Ct
- 245 Clyde St
- 33 Cove Rd
- 5525 S Highway A1a
- 5526 Cord Grass Ln
- 116 Casseekee Trail Unit 4-116
- 127 Harmony Place Unit 9E
- 5795 S Highway A1a
- 120 Ibis Dr
- 215 Ballyshannon St Unit C401
- 6301 Treetop Dr Unit 101
- 6201 Treetop Dr
- 160 Sandy Shoes Dr
- 6305 S Highway A1a Unit 161
- 6305 S Highway A1a Unit 142
- 190 Sea Crest Dr
- 120 Cortez St
- 6403 S Hwy A1a Unit FL1-ID1044462P
Ask me questions while you tour the home.

