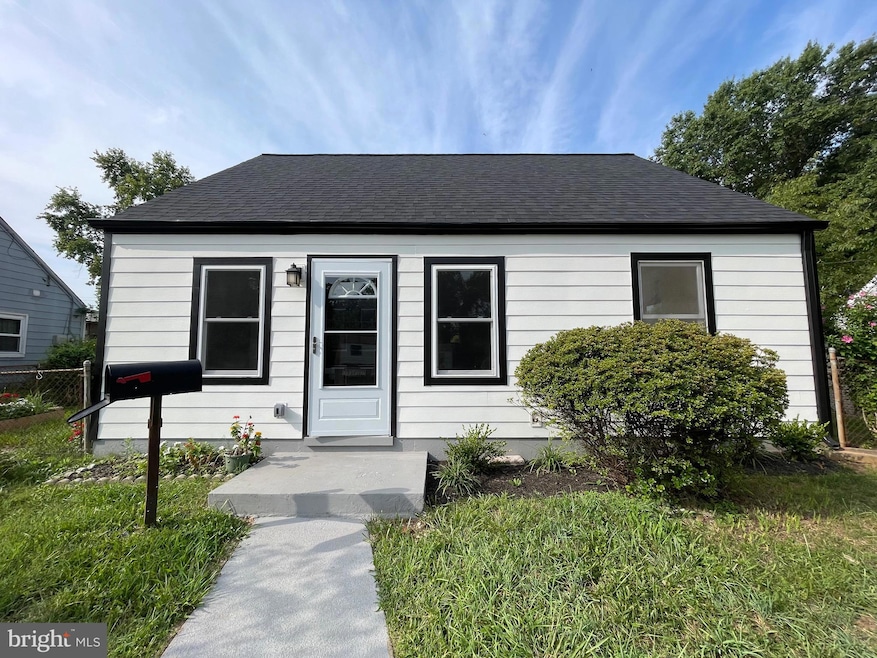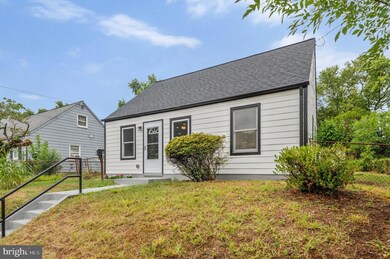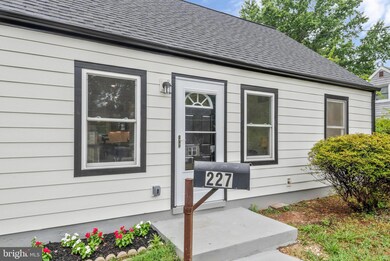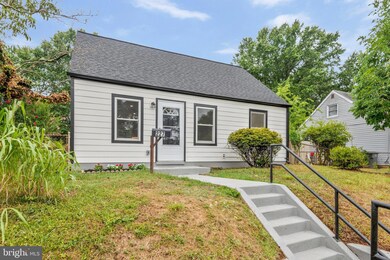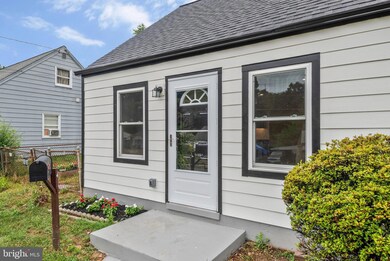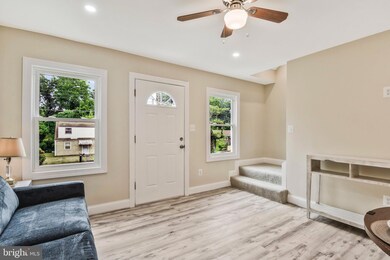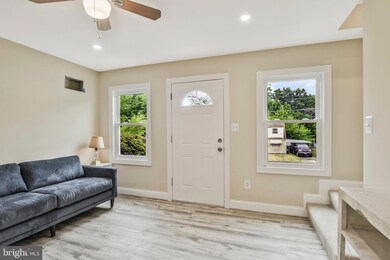
227 Manassas Dr Manassas Park, VA 20111
Highlights
- Open Floorplan
- No HOA
- Stainless Steel Appliances
- Cape Cod Architecture
- Den
- Recessed Lighting
About This Home
As of October 20243-bedroom, 2-bathroom Cape Cod. NO HOA . All worked completed in June - July 2024. Installed new HardiPlank siding, New roof, new insulation, new windows, new waterproof flooring. Fresh paint in the entire home. The kitchen, a focal point of the home, newly installed stainless steel appliances, new cabinets, and stunning backsplash complemented by Carrera Venatio white quartz countertops, and under light cabinets. New ceiling fans, new carpet. Upstairs space for office and room and newly installed bathroom. New carpeting. New fixtures, ceiling fans, and recessed lighting. New HVAC system, new duct work, new plumbing and groundwork, water heater, and electrical wiring, new electrical panel upgrade, all new switches and plugs to code. Two entrances provide convenience. Two sheds and deep back yard. Rest assured, all renovations were conducted with proper permits, adhering to stringent building codes and passing rigorous inspections. Welcome to your dream home, where every detail reflects unparalleled quality and craftsmanship. Close to shops and restaurants. There is no driveway. Manassas Park City states the driveway is doable.
Home Details
Home Type
- Single Family
Est. Annual Taxes
- $4,313
Year Built
- Built in 1957
Lot Details
- 7,971 Sq Ft Lot
- Property is in excellent condition
Parking
- On-Street Parking
Home Design
- Cape Cod Architecture
- Slab Foundation
- Architectural Shingle Roof
- HardiePlank Type
Interior Spaces
- 941 Sq Ft Home
- Property has 2 Levels
- Open Floorplan
- Ceiling Fan
- Recessed Lighting
- Combination Dining and Living Room
- Den
Kitchen
- Gas Oven or Range
- Stove
- Built-In Microwave
- Dishwasher
- Stainless Steel Appliances
- Disposal
Bedrooms and Bathrooms
Laundry
- Laundry Room
- Laundry on main level
- Stacked Washer and Dryer
Outdoor Features
- Shed
Utilities
- Forced Air Heating and Cooling System
- Vented Exhaust Fan
- Electric Water Heater
Community Details
- No Home Owners Association
- Manassas Park Subdivision
Listing and Financial Details
- Tax Lot 487
- Assessor Parcel Number 8-1-487
Ownership History
Purchase Details
Home Financials for this Owner
Home Financials are based on the most recent Mortgage that was taken out on this home.Purchase Details
Home Financials for this Owner
Home Financials are based on the most recent Mortgage that was taken out on this home.Similar Homes in the area
Home Values in the Area
Average Home Value in this Area
Purchase History
| Date | Type | Sale Price | Title Company |
|---|---|---|---|
| Deed | $424,000 | Doma Title | |
| Warranty Deed | $325,000 | First Solutions Title |
Mortgage History
| Date | Status | Loan Amount | Loan Type |
|---|---|---|---|
| Open | $14,840 | FHA | |
| Closed | $14,840 | FHA | |
| Open | $416,320 | FHA | |
| Previous Owner | $325,000 | Construction |
Property History
| Date | Event | Price | Change | Sq Ft Price |
|---|---|---|---|---|
| 10/11/2024 10/11/24 | Sold | $424,000 | 0.0% | $451 / Sq Ft |
| 08/20/2024 08/20/24 | Price Changed | $424,000 | -2.5% | $451 / Sq Ft |
| 07/29/2024 07/29/24 | Price Changed | $435,000 | -3.3% | $462 / Sq Ft |
| 07/12/2024 07/12/24 | For Sale | $450,000 | +38.5% | $478 / Sq Ft |
| 04/10/2024 04/10/24 | Sold | $325,000 | -0.9% | $345 / Sq Ft |
| 03/24/2024 03/24/24 | For Sale | $328,000 | -- | $349 / Sq Ft |
| 03/23/2024 03/23/24 | Pending | -- | -- | -- |
Tax History Compared to Growth
Tax History
| Year | Tax Paid | Tax Assessment Tax Assessment Total Assessment is a certain percentage of the fair market value that is determined by local assessors to be the total taxable value of land and additions on the property. | Land | Improvement |
|---|---|---|---|---|
| 2024 | $4,248 | $344,300 | $141,300 | $203,000 |
| 2023 | $4,248 | $290,400 | $113,000 | $177,400 |
| 2022 | $4,070 | $281,900 | $107,600 | $174,300 |
| 2021 | $3,857 | $256,200 | $93,500 | $162,700 |
| 2020 | $7,815 | $239,400 | $78,300 | $161,100 |
| 2019 | $7,815 | $224,700 | $77,900 | $146,800 |
| 2018 | $3,165 | $211,900 | $73,400 | $138,500 |
| 2017 | $0 | $201,800 | $73,400 | $128,400 |
| 2016 | $3,050 | $196,800 | $73,400 | $123,400 |
| 2015 | $2,169 | $183,900 | $73,400 | $110,500 |
| 2014 | $2,169 | $152,600 | $73,400 | $79,200 |
Agents Affiliated with this Home
-
Vanessa Portillo

Seller's Agent in 2024
Vanessa Portillo
NBI Realty, LLC
(571) 337-0101
9 in this area
45 Total Sales
-
MaryEllen Kelly

Seller's Agent in 2024
MaryEllen Kelly
Century 21 New Millennium
(703) 635-9989
2 in this area
18 Total Sales
-
Patricia Castellano

Buyer's Agent in 2024
Patricia Castellano
Samson Properties
(540) 645-8347
1 in this area
12 Total Sales
Map
Source: Bright MLS
MLS Number: VAMP2002400
APN: 8-1-487
- 135 Polk Dr
- 145 Martin Dr
- 344 Moseby Ct
- 346 Moseby Ct
- 151 Martin Dr
- 112 Polk Dr
- 317 Moseby Ct Unit B
- 305 Moseby Ct
- 114 Colburn Dr
- 170 Lambert Dr
- 133 Colburn Dr
- 113 Tremont St
- 296 Manassas Dr
- 107 Luxor St
- 103 Colfax Dr
- 8450 Stonewall Rd
- 9023 New Britain Cir
- 8969 Cannon Ridge Dr
- 8512 Spruce St
- 8493 Buckeye Ct
