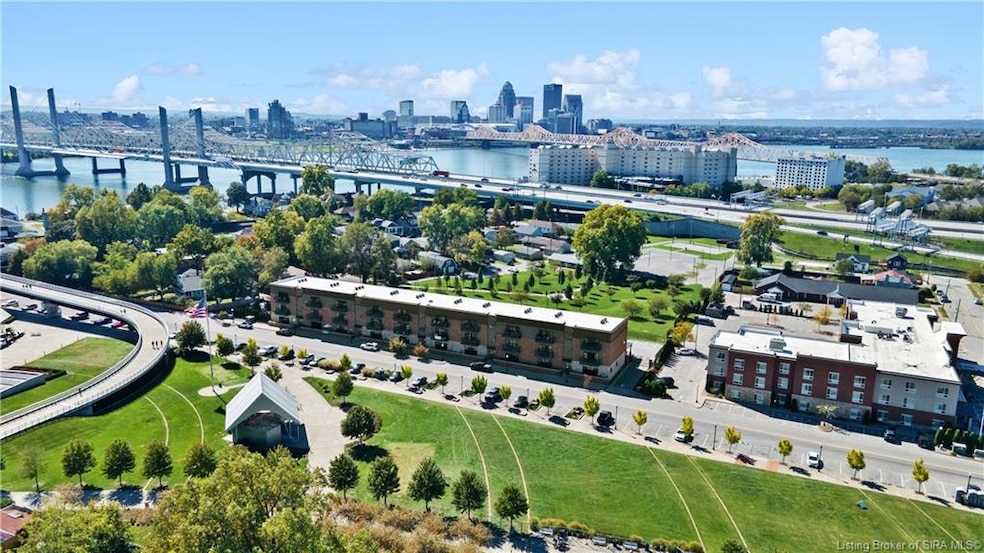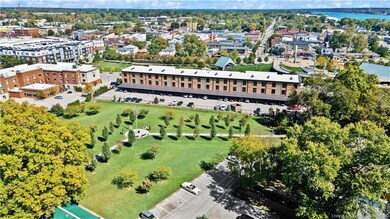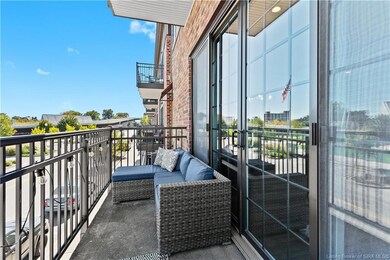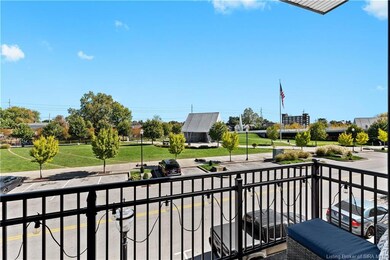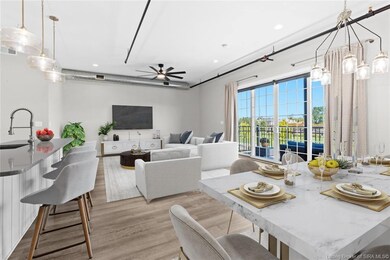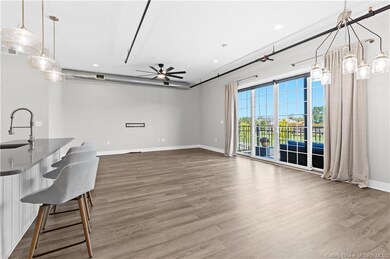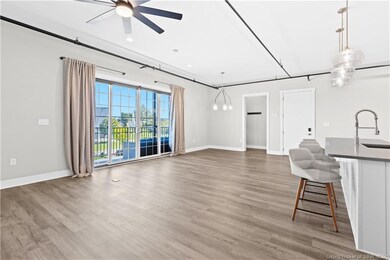
227 Mulberry St Jeffersonville, IN 47130
Downtown Jeffersonville NeighborhoodHighlights
- Panoramic View
- Balcony
- Eat-In Kitchen
- Open Floorplan
- Enclosed patio or porch
- 1-minute walk to Colston Memorial Park
About This Home
As of January 2025Discover urban luxury in the heart of downtown Jeffersonville! This stunning 2-bedroom, 2-bathroom condo at Colston Park Residential Lofts offers a contemporary, open-concept design with breathtaking views of Big Four Station Park and the iconic Big Four Bridge. With its prime location, this condo is just steps away from the vibrant local scene, including boutiques, coffee shops, restaurants, nightlife, and parks. Step inside to find 10-foot ceilings and floor-to-ceiling windows that fill the space with natural light. The kitchen is a chef's dream, featuring soft-close cabinetry, expansive countertops, and a large island that seamlessly connects to the living and dining areas – ideal for entertaining. The spacious primary suite offers tranquil park views, a luxurious en-suite bathroom with a double vanity, subway-tiled walk-in shower, and a generous custom walk-in closet. The second bedroom also boasts stunning views, great lighting and its own walk-in closet.
Enjoy your morning coffee or unwind in the evening on the private balcony with unparalleled views of Big Four Station Park and the bridge. The condo includes one covered and one uncovered parking space with secure entry and access to shared amenities such as an outdoor patio, pavilion, and grill area. This exclusive community combines luxury, convenience, and security, making it the perfect place to call home. Don’t miss this rare opportunity to live in one of Jeffersonville's most sought-after locations!
Property Details
Home Type
- Condominium
Est. Annual Taxes
- $2,750
Year Built
- Built in 2019
Lot Details
- Gated Home
- Landscaped
HOA Fees
- $290 Monthly HOA Fees
Parking
- 1 Car Garage
- Carport
- Driveway
- Off-Street Parking
Property Views
- River
- Panoramic
- Scenic Vista
- Park or Greenbelt
Home Design
- Slab Foundation
- Frame Construction
Interior Spaces
- 1,416 Sq Ft Home
- Open Floorplan
- Utility Room
Kitchen
- Eat-In Kitchen
- Oven or Range
- Microwave
- Dishwasher
- Kitchen Island
- Disposal
Bedrooms and Bathrooms
- 2 Bedrooms
- Split Bedroom Floorplan
- Walk-In Closet
- 2 Full Bathrooms
- Ceramic Tile in Bathrooms
Laundry
- Dryer
- Washer
Home Security
Outdoor Features
- Balcony
- Enclosed patio or porch
Utilities
- Central Air
- Heat Pump System
- Electric Water Heater
- Water Softener
Community Details
- Fire Sprinkler System
Listing and Financial Details
- Assessor Parcel Number 19002090180
Ownership History
Purchase Details
Home Financials for this Owner
Home Financials are based on the most recent Mortgage that was taken out on this home.Similar Homes in Jeffersonville, IN
Home Values in the Area
Average Home Value in this Area
Purchase History
| Date | Type | Sale Price | Title Company |
|---|---|---|---|
| Deed | $299,900 | Applegate Fifer Pulliam Llc |
Property History
| Date | Event | Price | Change | Sq Ft Price |
|---|---|---|---|---|
| 01/10/2025 01/10/25 | Sold | $315,000 | -1.6% | $222 / Sq Ft |
| 10/28/2024 10/28/24 | Pending | -- | -- | -- |
| 10/10/2024 10/10/24 | For Sale | $320,000 | +6.7% | $226 / Sq Ft |
| 08/23/2022 08/23/22 | Sold | $299,900 | 0.0% | $215 / Sq Ft |
| 08/10/2022 08/10/22 | Pending | -- | -- | -- |
| 07/27/2022 07/27/22 | For Sale | $299,900 | -- | $215 / Sq Ft |
Tax History Compared to Growth
Tax History
| Year | Tax Paid | Tax Assessment Tax Assessment Total Assessment is a certain percentage of the fair market value that is determined by local assessors to be the total taxable value of land and additions on the property. | Land | Improvement |
|---|---|---|---|---|
| 2024 | $2,784 | $280,000 | $75,000 | $205,000 |
| 2023 | $2,784 | $275,000 | $75,000 | $200,000 |
| 2022 | $2,750 | $275,000 | $75,000 | $200,000 |
| 2021 | $5,500 | $275,000 | $75,000 | $200,000 |
| 2020 | $5,500 | $275,000 | $75,000 | $200,000 |
Agents Affiliated with this Home
-
Amy Taylor

Seller's Agent in 2025
Amy Taylor
Nest Realty
(812) 589-8462
1 in this area
73 Total Sales
-
Terri Wedding

Buyer's Agent in 2025
Terri Wedding
Semonin Realty
(502) 550-0968
2 in this area
80 Total Sales
-
J
Seller's Agent in 2022
Jason Farabee
Lenihan Sotheby's International Realty
Map
Source: Southern Indiana REALTORS® Association
MLS Number: 2024011438
APN: 10-19-00-103-888.000-010
- 211 Mulberry St
- 210 Mulberry St
- 218 Mulberry St
- 501 W 5th St
- 1 Riverpointe Plaza Unit 908
- 1 Riverpointe Plaza Unit 1112
- 1 Riverpointe Plaza Unit 1107
- 1 Riverpointe Plaza Unit 714
- 1 Riverpointe Plaza Unit 520
- 218 Locust St
- 418 Watt St
- 317 Meigs Ave
- 913 Watt St
- 823 Meigs Ave
- 1113 Watt St
- 1115 Watt St
- 818 Fulton St
- 111 Douglas Ave
- 222 E Witherspoon St Unit 703-704
- 222 E Witherspoon St Unit 704
