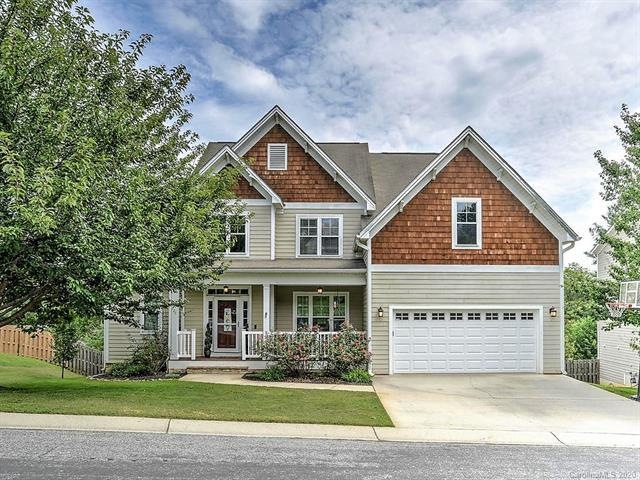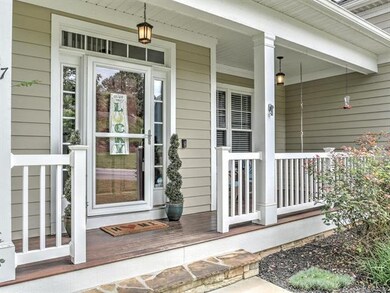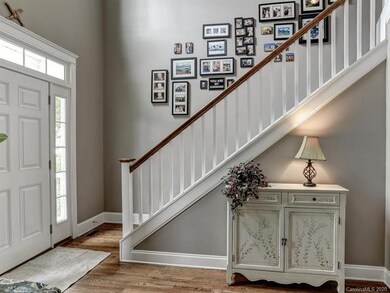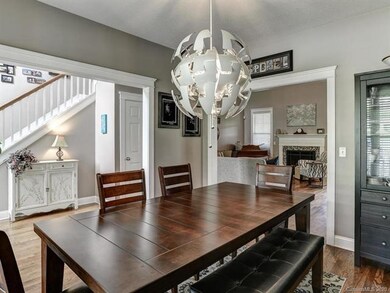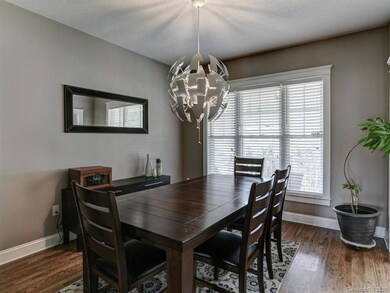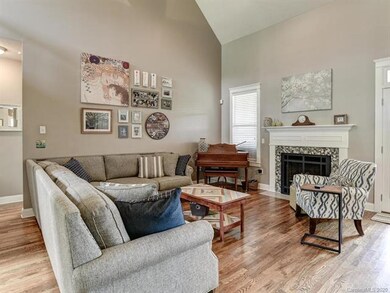
Highlights
- Open Floorplan
- Arts and Crafts Architecture
- Wood Flooring
- T.C. Roberson High School Rated A
- Cathedral Ceiling
- Recreation Facilities
About This Home
As of January 2021Welcome Home.... This 5+ bedroom home in popular Ashley Woods neighborhood has charm & character with ample space throughout the 3 levels for you and your loved ones. Main level has plenty of natural light with vaulted ceilings and open layout. You'll find 2 bedrooms & 2 full baths(including master) on main level with laundry living and dining room. Walk out to screened in porch with uncovered area to relax and grill. Upstairs features 2 bedrooms & 1 bath, large finished bonus room with window and closet. Finished walk out basement has den area, bedroom with full bath, and more space in another bonus room, workshop, and storage room. Backyard has rain barrel, stairway with gardening beds and tree fort in lower area. Ashley Woods is located close to Biltmore Park, airport, schools, and short drive to downtown. Neighborhood park includes playground, gazebo, fire pit used for social gatherings.
Last Agent to Sell the Property
HVY Property Management License #303092 Listed on: 08/31/2020
Last Buyer's Agent
Ilona Kenrick
Lantern Realty & Development License #264347
Home Details
Home Type
- Single Family
Year Built
- Built in 2008
Lot Details
- Level Lot
HOA Fees
- $27 Monthly HOA Fees
Parking
- Attached Garage
Home Design
- Arts and Crafts Architecture
Interior Spaces
- Open Floorplan
- Tray Ceiling
- Cathedral Ceiling
- Fireplace
- Pull Down Stairs to Attic
- Oven
Flooring
- Wood
- Tile
Bedrooms and Bathrooms
- Walk-In Closet
- 4 Full Bathrooms
Listing and Financial Details
- Assessor Parcel Number 9635-30-9759-00000
Community Details
Recreation
- Recreation Facilities
- Community Playground
Additional Features
- Picnic Area
Ownership History
Purchase Details
Home Financials for this Owner
Home Financials are based on the most recent Mortgage that was taken out on this home.Purchase Details
Home Financials for this Owner
Home Financials are based on the most recent Mortgage that was taken out on this home.Purchase Details
Home Financials for this Owner
Home Financials are based on the most recent Mortgage that was taken out on this home.Purchase Details
Home Financials for this Owner
Home Financials are based on the most recent Mortgage that was taken out on this home.Purchase Details
Home Financials for this Owner
Home Financials are based on the most recent Mortgage that was taken out on this home.Similar Homes in the area
Home Values in the Area
Average Home Value in this Area
Purchase History
| Date | Type | Sale Price | Title Company |
|---|---|---|---|
| Deed | -- | Brady & Kosofsky Pa | |
| Warranty Deed | $523,500 | First American Mortgage Sln | |
| Warranty Deed | $446,500 | None Available | |
| Warranty Deed | $377,500 | None Available | |
| Warranty Deed | $369,000 | None Available |
Mortgage History
| Date | Status | Loan Amount | Loan Type |
|---|---|---|---|
| Open | $615,000 | New Conventional | |
| Previous Owner | $497,325 | New Conventional | |
| Previous Owner | $379,525 | New Conventional | |
| Previous Owner | $377,500 | Adjustable Rate Mortgage/ARM | |
| Previous Owner | $269,000 | Unknown |
Property History
| Date | Event | Price | Change | Sq Ft Price |
|---|---|---|---|---|
| 01/06/2021 01/06/21 | Sold | $523,500 | -1.0% | $147 / Sq Ft |
| 10/29/2020 10/29/20 | Pending | -- | -- | -- |
| 10/26/2020 10/26/20 | Price Changed | $529,000 | -1.9% | $148 / Sq Ft |
| 10/19/2020 10/19/20 | Price Changed | $539,000 | -1.1% | $151 / Sq Ft |
| 10/09/2020 10/09/20 | Price Changed | $545,000 | 0.0% | $153 / Sq Ft |
| 10/09/2020 10/09/20 | For Sale | $545,000 | -0.7% | $153 / Sq Ft |
| 09/20/2020 09/20/20 | Pending | -- | -- | -- |
| 08/31/2020 08/31/20 | For Sale | $549,000 | +23.0% | $154 / Sq Ft |
| 03/10/2017 03/10/17 | Sold | $446,500 | -6.8% | $125 / Sq Ft |
| 02/10/2017 02/10/17 | Pending | -- | -- | -- |
| 11/10/2016 11/10/16 | For Sale | $479,000 | +26.9% | $134 / Sq Ft |
| 11/14/2014 11/14/14 | Sold | $377,500 | -3.2% | $104 / Sq Ft |
| 11/06/2014 11/06/14 | Pending | -- | -- | -- |
| 10/03/2014 10/03/14 | For Sale | $389,900 | -- | $107 / Sq Ft |
Tax History Compared to Growth
Tax History
| Year | Tax Paid | Tax Assessment Tax Assessment Total Assessment is a certain percentage of the fair market value that is determined by local assessors to be the total taxable value of land and additions on the property. | Land | Improvement |
|---|---|---|---|---|
| 2023 | $3,313 | $538,200 | $61,400 | $476,800 |
| 2022 | $3,154 | $538,200 | $0 | $0 |
| 2021 | $3,154 | $538,200 | $0 | $0 |
| 2020 | $2,743 | $435,400 | $0 | $0 |
| 2019 | $2,743 | $435,400 | $0 | $0 |
| 2018 | $2,743 | $435,400 | $0 | $0 |
| 2017 | $2,704 | $375,000 | $0 | $0 |
| 2016 | $2,606 | $375,000 | $0 | $0 |
| 2015 | $2,606 | $375,000 | $0 | $0 |
| 2014 | $2,697 | $388,100 | $0 | $0 |
Agents Affiliated with this Home
-
Jenna Stoll
J
Seller's Agent in 2021
Jenna Stoll
HVY Property Management
(828) 808-8842
4 in this area
29 Total Sales
-

Buyer's Agent in 2021
Ilona Kenrick
Lantern Realty & Development
(828) 398-8700
-
Amanda Simpkins

Seller's Agent in 2017
Amanda Simpkins
Coldwell Banker Advantage
(828) 713-4342
2 in this area
182 Total Sales
-
Miriam McKinney

Buyer's Agent in 2017
Miriam McKinney
Ivester Jackson Blackstream
(828) 777-7924
1 in this area
73 Total Sales
-
S
Buyer's Agent in 2014
Susan Duncan
EXP Realty LLC
Map
Source: Canopy MLS (Canopy Realtor® Association)
MLS Number: CAR3655236
APN: 9635-30-9759-00000
- 168 Carolina Bluebird Loop
- 345 Scarlet Tanager Ct
- 6 French Broad Overlook Unit 2
- 9 French Broad Overlook Unit Lot 3
- 3 French Broad Overlook Unit Lot 1
- 3 Weather Wood Dr
- 219 Rivercrest Blvd
- 99999 Commerce Way
- 1 Spring Valley Dr
- 574 Long Shoals Rd
- 17 Moon Haven Way
- 15 Moon Haven Way
- 11 Moon Haven Way
- 9 Moon Haven Way
- 610 Long Shoals Rd
- 14 Moon Haven Way
- 12 Moon Haven Way
- 10 Moon Haven Way
- 8 Moon Haven Way
- 7 Moon Haven Way
