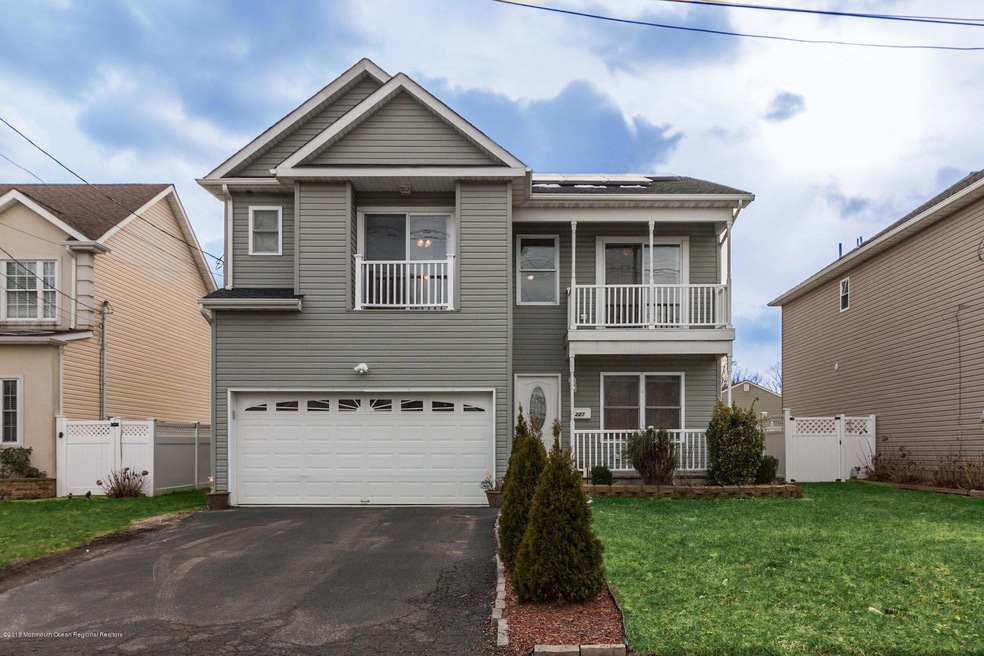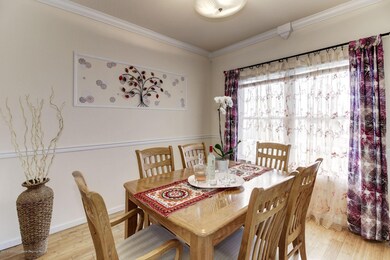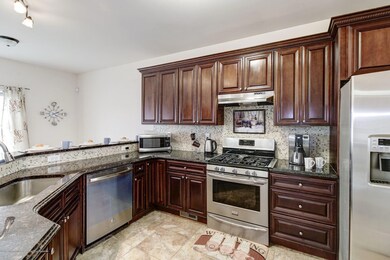
227 Orchard St Keyport, NJ 07735
Estimated Value: $624,124 - $739,000
Highlights
- Docks
- New Kitchen
- Wood Flooring
- Matawan Reg High School Rated A-
- Colonial Architecture
- 2-minute walk to V.F.W. Park
About This Home
As of May 2018BEAUTIFUL 4 BEDROOM COLONIAL w/2.5 baths, EIK w/pantry, ceramic tile floor, granite counter tops, 42'' wall cabinets, deck off breakfast nook, newer appliances, great room w/fireplace, 2 story foyer and dining room. MBR suite w/WICs, french doors to covered balcony and an en suite w/ full bath w/double sinks, shower stall & linen closet, full basement, 2 car garage, solar panels and gas generator. Close to all transportation, mailing address is Keyport 07735.
Last Agent to Sell the Property
Weichert Realtors-Old Bridge License #1644714 Listed on: 03/06/2018

Last Buyer's Agent
Karen Moses
Coldwell Banker Realty
Home Details
Home Type
- Single Family
Est. Annual Taxes
- $9,764
Year Built
- Built in 2011
Lot Details
- Lot Dimensions are 50 x 100
Parking
- 2 Car Attached Garage
- Driveway
- On-Street Parking
Home Design
- Colonial Architecture
- Shingle Roof
- Vinyl Siding
Interior Spaces
- 1,984 Sq Ft Home
- 2-Story Property
- Crown Molding
- Tray Ceiling
- Ceiling Fan
- Light Fixtures
- Gas Fireplace
- Thermal Windows
- French Doors
- Living Room
- Dining Room
- Unfinished Basement
- Basement Fills Entire Space Under The House
- Attic
Kitchen
- New Kitchen
- Breakfast Room
- Eat-In Kitchen
- Self-Cleaning Oven
- Dishwasher
- Granite Countertops
Flooring
- Wood
- Wall to Wall Carpet
- Ceramic Tile
Bedrooms and Bathrooms
- 4 Bedrooms
- Primary bedroom located on second floor
- Walk-In Closet
- Primary Bathroom is a Full Bathroom
- Dual Vanity Sinks in Primary Bathroom
- Primary Bathroom Bathtub Only
- Primary Bathroom includes a Walk-In Shower
Laundry
- Dryer
- Washer
Outdoor Features
- Docks
- Porch
Schools
- Matawan Avenue Middle School
Utilities
- Forced Air Zoned Heating and Cooling System
- Heating System Uses Natural Gas
- Power Generator
- Natural Gas Water Heater
Community Details
- No Home Owners Association
Listing and Financial Details
- Assessor Parcel Number 01-00313-0000-00008
Ownership History
Purchase Details
Home Financials for this Owner
Home Financials are based on the most recent Mortgage that was taken out on this home.Purchase Details
Home Financials for this Owner
Home Financials are based on the most recent Mortgage that was taken out on this home.Purchase Details
Similar Homes in the area
Home Values in the Area
Average Home Value in this Area
Purchase History
| Date | Buyer | Sale Price | Title Company |
|---|---|---|---|
| Dimeglio John M | $390,000 | None Available | |
| Armugam Gausalyaa | $350,000 | Multiple | |
| Parkside Manor Inc | $95,000 | Trident Abstract Title Agenc |
Mortgage History
| Date | Status | Borrower | Loan Amount |
|---|---|---|---|
| Open | Dimeglio John M | $332,000 | |
| Closed | Dimeglio John M | $331,500 | |
| Previous Owner | Armugam Gausalyaa | $331,905 | |
| Previous Owner | Armugam Gausalyaa | $335,825 | |
| Previous Owner | Parkside Manor Inc | $751,450 |
Property History
| Date | Event | Price | Change | Sq Ft Price |
|---|---|---|---|---|
| 05/14/2018 05/14/18 | Sold | $390,000 | -- | $197 / Sq Ft |
Tax History Compared to Growth
Tax History
| Year | Tax Paid | Tax Assessment Tax Assessment Total Assessment is a certain percentage of the fair market value that is determined by local assessors to be the total taxable value of land and additions on the property. | Land | Improvement |
|---|---|---|---|---|
| 2024 | $10,068 | $512,800 | $222,400 | $290,400 |
| 2023 | $10,068 | $464,400 | $179,600 | $284,800 |
| 2022 | $10,668 | $431,100 | $156,900 | $274,200 |
| 2021 | $10,668 | $390,900 | $144,300 | $246,600 |
| 2020 | $10,415 | $380,400 | $136,700 | $243,700 |
| 2019 | $10,391 | $368,600 | $123,700 | $244,900 |
| 2018 | $9,871 | $350,400 | $116,300 | $234,100 |
| 2017 | $9,764 | $351,600 | $122,300 | $229,300 |
| 2016 | $9,003 | $338,200 | $112,300 | $225,900 |
| 2015 | $8,375 | $301,800 | $102,300 | $199,500 |
| 2014 | $8,325 | $305,400 | $107,300 | $198,100 |
Agents Affiliated with this Home
-
Tanya Cleary

Seller's Agent in 2018
Tanya Cleary
Weichert Realtors-Old Bridge
(732) 925-6510
27 Total Sales
-
K
Buyer's Agent in 2018
Karen Moses
Coldwell Banker Realty
Map
Source: MOREMLS (Monmouth Ocean Regional REALTORS®)
MLS Number: 21808470
APN: 01-00313-0000-00008
- 350 Shadynook St
- 729 Cliffwood Ave
- 811 Shore Concourse
- 416 Hawthorne St
- 825 Arbordale Dr
- 326 Sherwood Dr
- 837 Ridge Rd
- 976 Woodmere Dr
- 124 Marshall Concourse
- 325 W Prospect Ave
- 136 Hilltop Blvd
- 85 Pacific Blvd
- 369 Riverdale Dr
- 310 Edgeview Rd
- 304 Beachwood Way
- 23 Pacific Blvd
- 357 Riverdale Dr
- 13 Middlesex Blvd
- 452 Raritan Blvd
- 1116 Woodmere Dr






