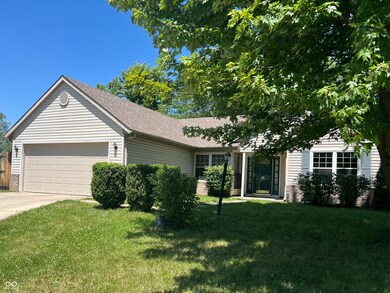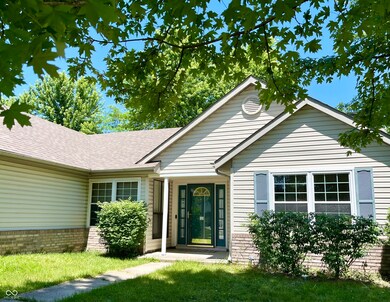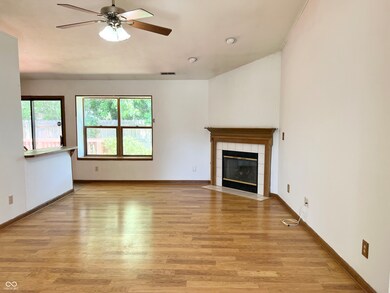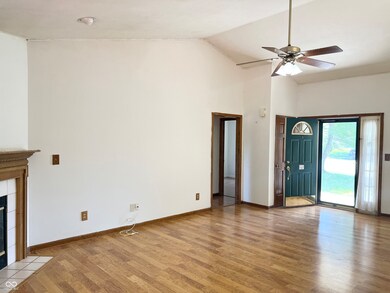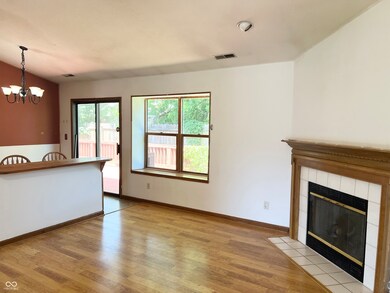
Highlights
- Mature Trees
- Deck
- Ranch Style House
- Maple Elementary School Rated A
- Vaulted Ceiling
- No HOA
About This Home
As of August 2024This three bedroom, two bathroom ranch home is nestled in the cul-de-sac corner. The primary room and great room feature vaulted ceilings. An additional room is suitable for a home office, guest room, or playroom. This home offers a fully fenced, expansive backyard, and two generous decks extend the living space outdoors. Things have been updated: new water heater (2024), newer roof (2021), newer garage door (2021), new vinyl floor in kitchen and bathroom(2024). No HOA fee is an added bonus. This home benefits from the convenience of all the nearby amenities. Don't miss out this opportunity.
Last Agent to Sell the Property
Harmony Real Estate Agency Brokerage Email: she@callcarpenter.com License #RB23000125 Listed on: 06/13/2024

Home Details
Home Type
- Single Family
Est. Annual Taxes
- $4,226
Year Built
- Built in 1996
Lot Details
- 10,454 Sq Ft Lot
- Cul-De-Sac
- Mature Trees
Parking
- 2 Car Attached Garage
Home Design
- Ranch Style House
- Slab Foundation
- Vinyl Construction Material
Interior Spaces
- 1,410 Sq Ft Home
- Woodwork
- Vaulted Ceiling
- Paddle Fans
- Gas Log Fireplace
- Thermal Windows
- Family Room with Fireplace
- Combination Kitchen and Dining Room
- Attic Access Panel
- Laundry Room
Kitchen
- Breakfast Bar
- Gas Oven
- Dishwasher
- Disposal
Bedrooms and Bathrooms
- 3 Bedrooms
- Walk-In Closet
- 2 Full Bathrooms
Outdoor Features
- Deck
- Shed
- Storage Shed
Schools
- Avon High School
Utilities
- Forced Air Heating System
- Heating System Uses Gas
- Gas Water Heater
Community Details
- No Home Owners Association
- Park Place Subdivision
Listing and Financial Details
- Tax Lot 9
- Assessor Parcel Number 321002378002000031
- Seller Concessions Not Offered
Ownership History
Purchase Details
Home Financials for this Owner
Home Financials are based on the most recent Mortgage that was taken out on this home.Purchase Details
Home Financials for this Owner
Home Financials are based on the most recent Mortgage that was taken out on this home.Similar Homes in Avon, IN
Home Values in the Area
Average Home Value in this Area
Purchase History
| Date | Type | Sale Price | Title Company |
|---|---|---|---|
| Warranty Deed | $234,500 | None Listed On Document | |
| Warranty Deed | -- | Chicago Title |
Property History
| Date | Event | Price | Change | Sq Ft Price |
|---|---|---|---|---|
| 08/12/2024 08/12/24 | Sold | $234,500 | -1.9% | $166 / Sq Ft |
| 08/02/2024 08/02/24 | Pending | -- | -- | -- |
| 07/31/2024 07/31/24 | Price Changed | $239,000 | -6.3% | $170 / Sq Ft |
| 07/10/2024 07/10/24 | Price Changed | $255,000 | -3.4% | $181 / Sq Ft |
| 06/24/2024 06/24/24 | Price Changed | $264,000 | -1.9% | $187 / Sq Ft |
| 06/14/2024 06/14/24 | For Sale | $269,000 | +166.3% | $191 / Sq Ft |
| 03/31/2014 03/31/14 | Sold | $101,000 | -3.8% | $72 / Sq Ft |
| 03/22/2014 03/22/14 | Pending | -- | -- | -- |
| 03/10/2014 03/10/14 | Price Changed | $105,000 | +5.1% | $74 / Sq Ft |
| 03/03/2014 03/03/14 | For Sale | $99,900 | -- | $71 / Sq Ft |
Tax History Compared to Growth
Tax History
| Year | Tax Paid | Tax Assessment Tax Assessment Total Assessment is a certain percentage of the fair market value that is determined by local assessors to be the total taxable value of land and additions on the property. | Land | Improvement |
|---|---|---|---|---|
| 2024 | $4,545 | $202,900 | $37,000 | $165,900 |
| 2023 | $4,226 | $188,400 | $33,500 | $154,900 |
| 2022 | $4,023 | $179,400 | $31,900 | $147,500 |
| 2021 | $3,556 | $157,800 | $31,900 | $125,900 |
| 2020 | $3,373 | $148,300 | $31,900 | $116,400 |
| 2019 | $3,224 | $139,900 | $30,000 | $109,900 |
| 2018 | $3,174 | $135,200 | $30,000 | $105,200 |
| 2017 | $2,481 | $123,600 | $27,800 | $95,800 |
| 2016 | $2,444 | $121,700 | $27,800 | $93,900 |
| 2014 | $2,390 | $119,000 | $27,000 | $92,000 |
Agents Affiliated with this Home
-
Stephanie He
S
Seller's Agent in 2024
Stephanie He
Harmony Real Estate Agency
(317) 435-6220
2 in this area
6 Total Sales
-
Akinyele Adegbehingbe

Buyer's Agent in 2024
Akinyele Adegbehingbe
Goodenif Realty LLC
(281) 818-8889
3 in this area
15 Total Sales
-
Kelly Wood

Seller's Agent in 2014
Kelly Wood
RE/MAX Centerstone
(317) 753-6656
39 in this area
147 Total Sales
-
L
Buyer's Agent in 2014
Lejo Harmeson
Wall and Associates
Map
Source: MIBOR Broker Listing Cooperative®
MLS Number: 21984886
APN: 32-10-02-378-002.000-031
- 144 Meadow Glen Dr
- 7497 Grandview Dr
- 7107 Williams Ct
- 679 Erin Dr
- 720 Erin Dr
- 6926 Princess Ln
- 823 Colin Dr
- 301 Cobblesprings Ct
- 7562 Black Walnut Dr
- 767 Harvest Ridge Dr
- 7970 Cobblesprings Dr
- 6915 Juliet Dr
- 7961 Thornberry Ct
- 7714 Black Walnut Dr
- 7839 Jessica Ct
- 229 Waterford Ct
- 880 N Avon Ave Unit 882
- 7092 Bridgemont Ct
- 959 Harvest Ridge Dr
- 0 E County Road 100 N


