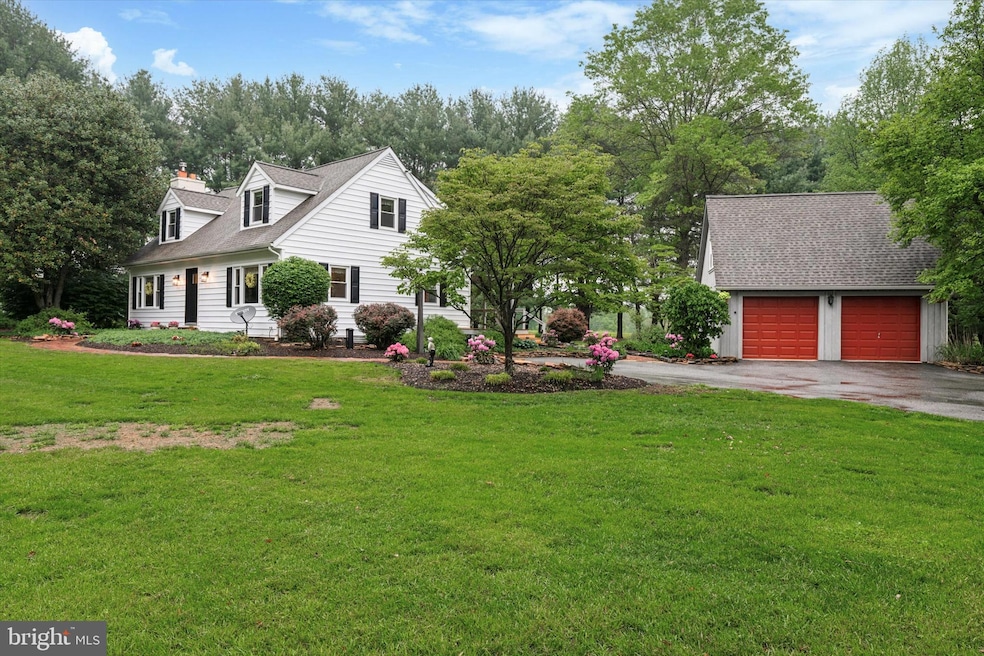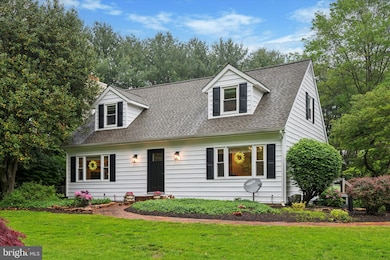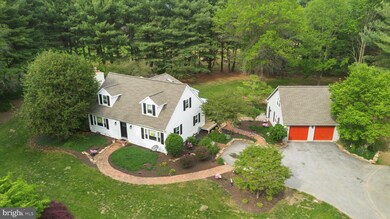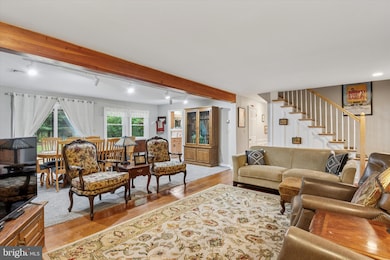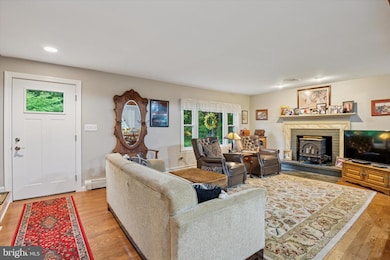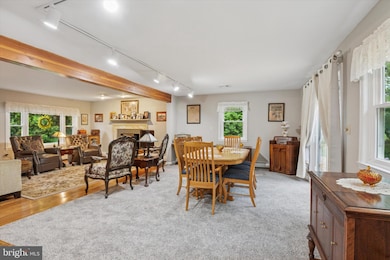
227 Parsons Rd Landenberg, PA 19350
Highlights
- 2 Acre Lot
- Cape Cod Architecture
- No HOA
- Fred S Engle Middle School Rated A-
- 1 Fireplace
- 2 Car Detached Garage
About This Home
As of July 2025Enjoy the peace and privacy of country living in this charming 3-bedroom, 1.5-bath home, set on 2 acres and featuring a warm, welcoming layout with a serene, retreat-like feel.
A winding paver walkway leads you to the front door, opening into a spacious family room with a large picture window and a fireplace with a wood stove insert—perfect for cozy evenings. This space flows into an adjoining room, offering flexibility for additional living or entertaining space. From here, step outside through sliding doors to the oversized deck, where you can relax in your own private outdoor oasis or host gatherings with ease.
The rear entry opens directly into the kitchen, which features an eat-in kitchen with a window overlooking the landscaped driveway. Just off the kitchen is a formal dining room with wainscoting and another large window, creating a bright and inviting space for meals with family and friends. A first-floor powder room adds additional convenience.
Upstairs, the primary bedroom includes a walk-in closet and access to a spacious bathroom with a soaking tub, built-in shelving, and a separate shower. Two additional bedrooms complete the second floor—one includes a built-in desk, ideal for a study or home office. Hardwood floors are found throughout much of the home, and a walk-out basement offers additional functionality and potential.
Additional features include a detached two-car garage with a loft—a great space ready for your creative ideas. This property offers a unique opportunity to enjoy a peaceful, private setting with plenty of space, charm, and potential—perfect for those looking to make a home in a truly special environment.
Last Agent to Sell the Property
RE/MAX Preferred - Newtown Square License #RS0039122 Listed on: 05/18/2025

Home Details
Home Type
- Single Family
Est. Annual Taxes
- $6,904
Year Built
- Built in 1982
Lot Details
- 2 Acre Lot
- Property is zoned R-10
Parking
- 2 Car Detached Garage
- Parking Storage or Cabinetry
- Driveway
Home Design
- Cape Cod Architecture
- Block Foundation
- Aluminum Siding
- Vinyl Siding
Interior Spaces
- 1,960 Sq Ft Home
- Property has 2 Levels
- 1 Fireplace
- Basement Fills Entire Space Under The House
Bedrooms and Bathrooms
- 3 Bedrooms
Utilities
- Central Air
- Heating System Uses Oil
- Electric Baseboard Heater
- Well
- Electric Water Heater
- On Site Septic
Community Details
- No Home Owners Association
Listing and Financial Details
- Tax Lot 0020.0500
- Assessor Parcel Number 73-03 -0020.0500
Ownership History
Purchase Details
Home Financials for this Owner
Home Financials are based on the most recent Mortgage that was taken out on this home.Purchase Details
Home Financials for this Owner
Home Financials are based on the most recent Mortgage that was taken out on this home.Purchase Details
Home Financials for this Owner
Home Financials are based on the most recent Mortgage that was taken out on this home.Purchase Details
Home Financials for this Owner
Home Financials are based on the most recent Mortgage that was taken out on this home.Similar Homes in the area
Home Values in the Area
Average Home Value in this Area
Purchase History
| Date | Type | Sale Price | Title Company |
|---|---|---|---|
| Deed | -- | None Listed On Document | |
| Special Warranty Deed | $530,000 | None Listed On Document | |
| Interfamily Deed Transfer | -- | -- | |
| Deed | $188,000 | -- |
Mortgage History
| Date | Status | Loan Amount | Loan Type |
|---|---|---|---|
| Previous Owner | $424,000 | New Conventional | |
| Previous Owner | $127,000 | Credit Line Revolving | |
| Previous Owner | $140,000 | Purchase Money Mortgage | |
| Previous Owner | $125,500 | No Value Available |
Property History
| Date | Event | Price | Change | Sq Ft Price |
|---|---|---|---|---|
| 07/15/2025 07/15/25 | Sold | $630,000 | +5.2% | $321 / Sq Ft |
| 05/18/2025 05/18/25 | For Sale | $599,000 | +13.0% | $306 / Sq Ft |
| 08/30/2024 08/30/24 | Sold | $530,000 | +3.9% | $270 / Sq Ft |
| 06/04/2024 06/04/24 | Pending | -- | -- | -- |
| 05/31/2024 05/31/24 | For Sale | $510,000 | -- | $260 / Sq Ft |
Tax History Compared to Growth
Tax History
| Year | Tax Paid | Tax Assessment Tax Assessment Total Assessment is a certain percentage of the fair market value that is determined by local assessors to be the total taxable value of land and additions on the property. | Land | Improvement |
|---|---|---|---|---|
| 2024 | $6,768 | $149,410 | $50,530 | $98,880 |
| 2023 | $6,636 | $149,410 | $50,530 | $98,880 |
| 2022 | $6,484 | $149,410 | $50,530 | $98,880 |
| 2021 | $6,344 | $149,410 | $50,530 | $98,880 |
| 2020 | $6,151 | $149,410 | $50,530 | $98,880 |
| 2019 | $5,940 | $149,410 | $50,530 | $98,880 |
| 2018 | $5,799 | $149,410 | $50,530 | $98,880 |
| 2017 | $5,687 | $149,410 | $50,530 | $98,880 |
| 2016 | $4,673 | $149,410 | $50,530 | $98,880 |
| 2015 | $4,673 | $149,410 | $50,530 | $98,880 |
| 2014 | $4,673 | $149,410 | $50,530 | $98,880 |
Agents Affiliated with this Home
-
Lew Esposito

Seller's Agent in 2025
Lew Esposito
RE/MAX
(610) 470-1475
5 in this area
169 Total Sales
-
Shawn Krautzel

Seller Co-Listing Agent in 2025
Shawn Krautzel
RE/MAX
1 in this area
40 Total Sales
-
Christopher Logan

Buyer's Agent in 2025
Christopher Logan
Coldwell Banker Realty
(610) 470-3597
1 in this area
87 Total Sales
-
Christina Reid

Seller's Agent in 2024
Christina Reid
RE/MAX
(610) 999-1081
11 in this area
130 Total Sales
Map
Source: Bright MLS
MLS Number: PACT2097044
APN: 73-003-0020.0500
- 524 Chesterville Rd
- 126 Peacedale Rd
- 507 Chesterville Rd
- 14 Glen Oak Dr
- 2 Woodcrest Way
- 303 Heather Hills Dr
- 219 Skycrest Dr
- 308 Southbank Rd
- 208 Reynard Dr
- 107 Scotts Glen Rd
- 501 Elbow Ln
- 33 Morgan Hollow Way
- 2 Windsor Ct
- 12 Bills Way
- 108 Partridge Way
- 106 Partridge Way
- 111 Glennann Dr
- 100 Landenberg Rd
- 102 Landenberg Rd
- 231 Laurel Bridge Rd
