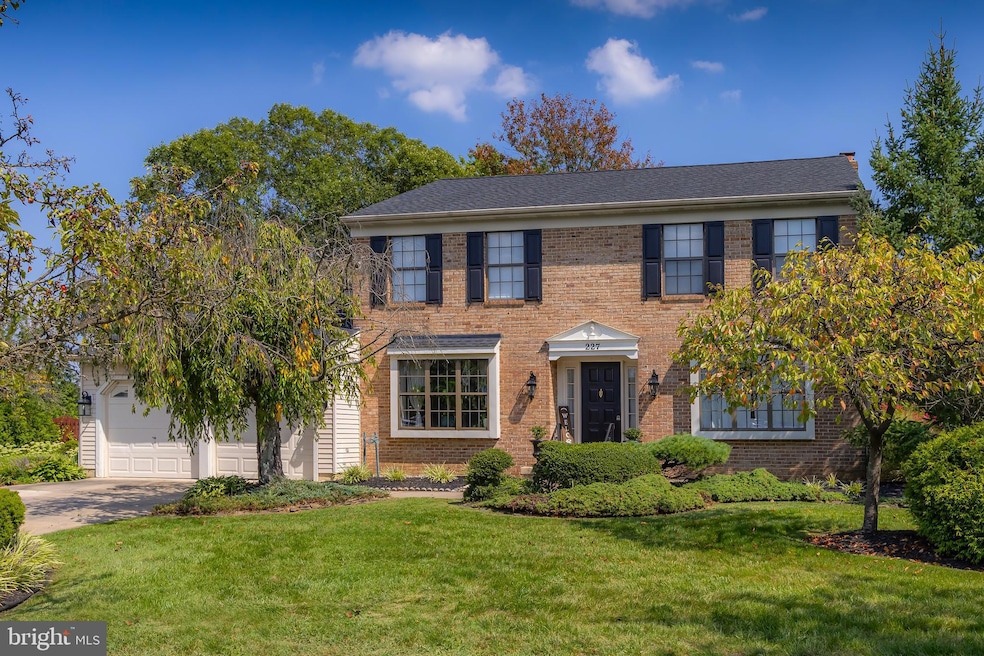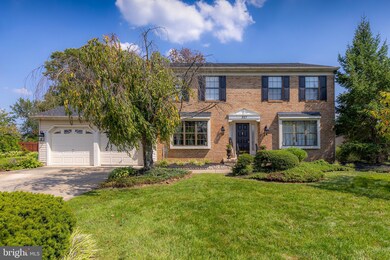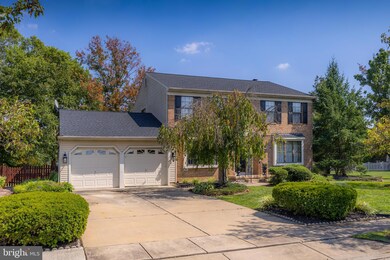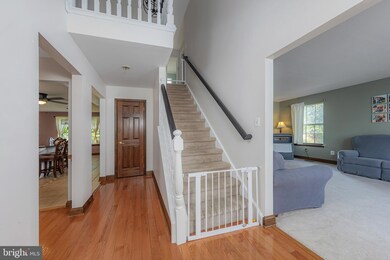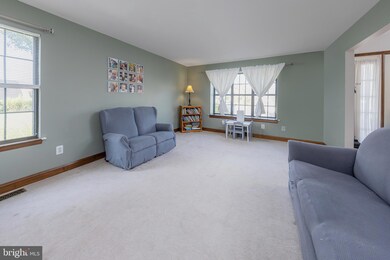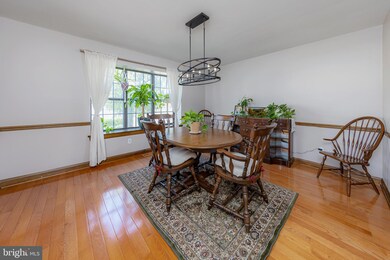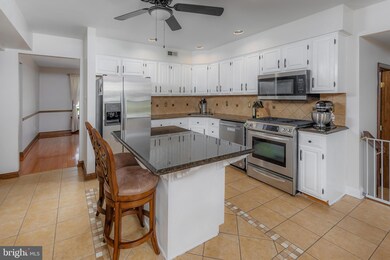
227 Ramblewood Dr Sewell, NJ 08080
Deptford Township NeighborhoodHighlights
- Traditional Architecture
- 2 Car Direct Access Garage
- Forced Air Heating and Cooling System
- 1 Fireplace
About This Home
As of October 2024Welcome home to this adorable house located in Loucroft Farms. When you enter the home, you enter into the foyer. To the right you have a Family room, playroom or office; options are endless. To the left you have a spacious dining room located just off the kitchen. The kitchen features stainless steel appliances, a generous island and space to place an additional table. Off of the kitchen there is a half bath as well as the laundry room and mud room. There is also an additional Family room with a gas fireplace off the kitchen as well. Going upstairs there are four bedrooms with a full bathroom in the hallway. The master suite features his and hers closets as well as a full master bathroom with tub and shower. There is a full unfinished basement in addition to a two-car garage. The roof is just a year old. This home has been well kept and will not last long. This home is being sold strictly AS-IS. The Sellers are relocating to Out of State, buyers must be flexible with closing date.
Home Details
Home Type
- Single Family
Est. Annual Taxes
- $9,400
Year Built
- Built in 1989
Lot Details
- 0.46 Acre Lot
- Lot Dimensions are 125.00 x 162.00
HOA Fees
- $33 Monthly HOA Fees
Parking
- 2 Car Direct Access Garage
- Front Facing Garage
- Driveway
Home Design
- Traditional Architecture
- Permanent Foundation
Interior Spaces
- 2,480 Sq Ft Home
- Property has 2 Levels
- 1 Fireplace
- Unfinished Basement
Bedrooms and Bathrooms
- 4 Bedrooms
Utilities
- Forced Air Heating and Cooling System
- Cooling System Utilizes Natural Gas
- Electric Water Heater
Community Details
- Loucroft Farms Subdivision
Listing and Financial Details
- Tax Lot 00002
- Assessor Parcel Number 02-00399 07-00002
Ownership History
Purchase Details
Home Financials for this Owner
Home Financials are based on the most recent Mortgage that was taken out on this home.Purchase Details
Purchase Details
Similar Homes in the area
Home Values in the Area
Average Home Value in this Area
Purchase History
| Date | Type | Sale Price | Title Company |
|---|---|---|---|
| Bargain Sale Deed | $485,000 | American Land Title | |
| Bargain Sale Deed | $485,000 | American Land Title | |
| Deed | -- | Chicago Title | |
| Deed | $165,300 | -- |
Mortgage History
| Date | Status | Loan Amount | Loan Type |
|---|---|---|---|
| Previous Owner | $460,750 | New Conventional | |
| Previous Owner | $25,508 | Unknown | |
| Previous Owner | $40,400 | No Value Available | |
| Previous Owner | $70,000 | Unknown |
Property History
| Date | Event | Price | Change | Sq Ft Price |
|---|---|---|---|---|
| 07/18/2025 07/18/25 | Price Changed | $519,990 | -3.7% | $210 / Sq Ft |
| 07/09/2025 07/09/25 | For Sale | $540,000 | +11.3% | $218 / Sq Ft |
| 10/04/2024 10/04/24 | Sold | $485,000 | 0.0% | $196 / Sq Ft |
| 09/06/2024 09/06/24 | Pending | -- | -- | -- |
| 08/28/2024 08/28/24 | For Sale | $485,000 | -- | $196 / Sq Ft |
Tax History Compared to Growth
Tax History
| Year | Tax Paid | Tax Assessment Tax Assessment Total Assessment is a certain percentage of the fair market value that is determined by local assessors to be the total taxable value of land and additions on the property. | Land | Improvement |
|---|---|---|---|---|
| 2024 | $9,400 | $270,900 | $58,300 | $212,600 |
| 2023 | $9,400 | $270,900 | $58,300 | $212,600 |
| 2022 | $9,333 | $270,900 | $58,300 | $212,600 |
| 2021 | $8,232 | $270,900 | $58,300 | $212,600 |
| 2020 | $9,094 | $270,900 | $58,300 | $212,600 |
| 2019 | $8,921 | $270,900 | $58,300 | $212,600 |
| 2018 | $8,720 | $270,900 | $58,300 | $212,600 |
| 2017 | $8,487 | $270,900 | $58,300 | $212,600 |
| 2016 | $8,064 | $270,900 | $58,300 | $212,600 |
| 2015 | $7,807 | $270,900 | $58,300 | $212,600 |
| 2014 | $7,598 | $270,900 | $58,300 | $212,600 |
Agents Affiliated with this Home
-
Lisa Franchetti-Duncan
L
Seller's Agent in 2025
Lisa Franchetti-Duncan
Coldwell Banker Realty
(267) 614-4541
2 in this area
26 Total Sales
-
Sara Lowell
S
Seller's Agent in 2024
Sara Lowell
Prime Realty Partners
(856) 371-5930
1 in this area
17 Total Sales
Map
Source: Bright MLS
MLS Number: NJGL2046542
APN: 02-00399-07-00002
- 283 Tall Pines Dr
- 242 Tall Pines Dr
- 126 Blackwood Barnsboro Rd
- 56 Thackery Ct
- 102 Wildflower Ct
- 114 Burgundy Ct
- 9 Lenape Trail
- 0 Mantua Blvd
- 5 Chrysanthemum Ct
- 0 Glassboro Rd
- 101 Warren Ave
- 202 Hunterdon Ave
- 638 Malcolm Ave
- 150 Mercer Ave
- 3 E Mantua Ave
- 89 Monarch Ct
- 896 E Atlantic Ave
- 77 Snapdragon Ct
- 56 Barlow Ave
- 74 Thornwood Ln
