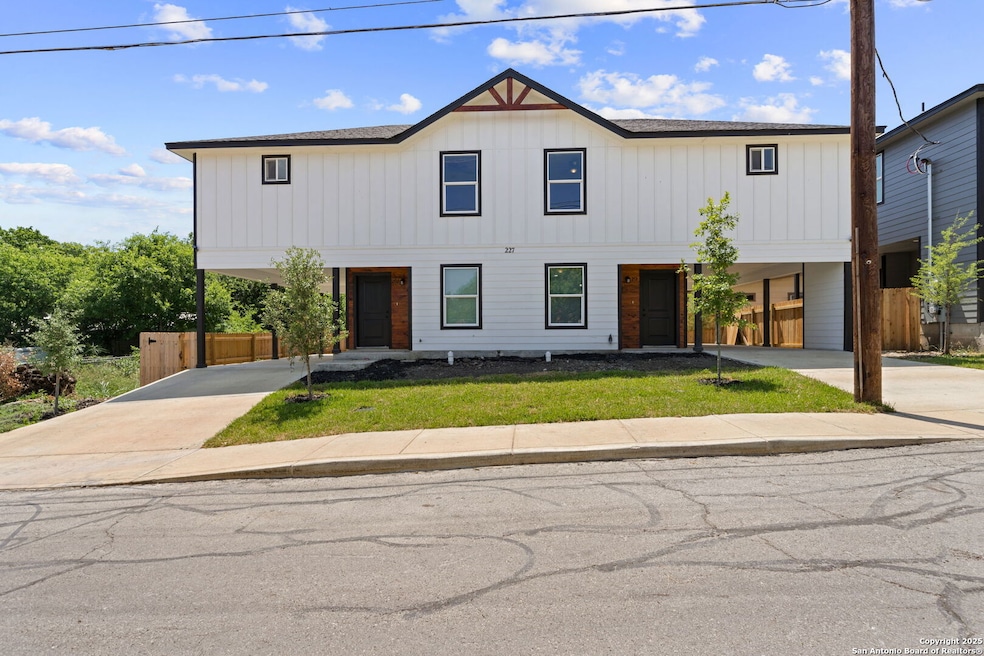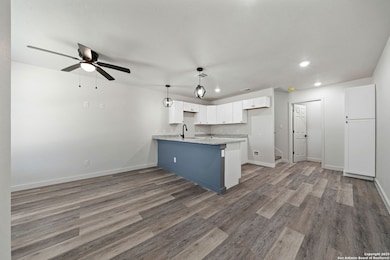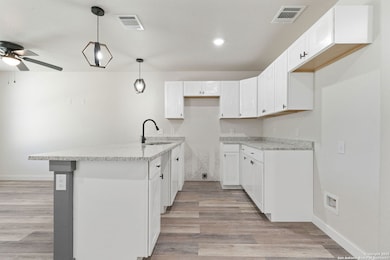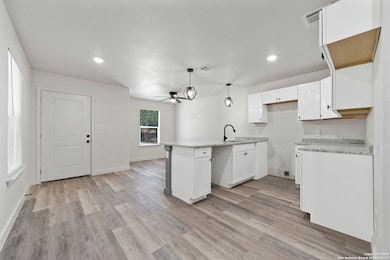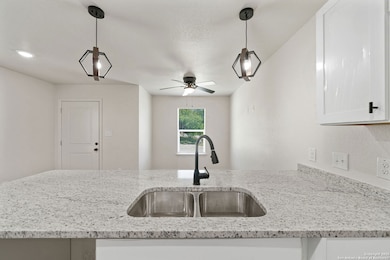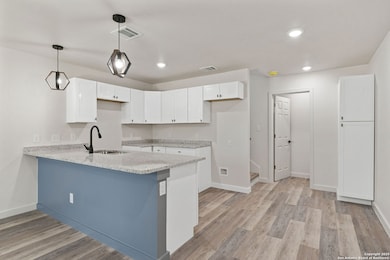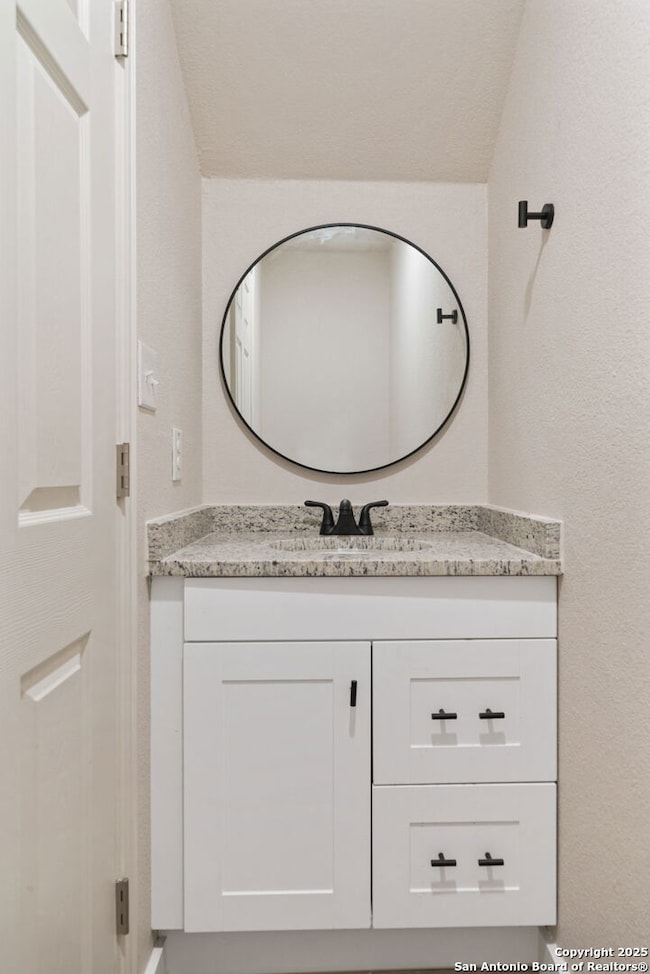227 S Grimes St Unit 101 San Antonio, TX 78203
Arena District NeighborhoodHighlights
- Solid Surface Countertops
- Central Heating and Cooling System
- Ceiling Fan
- Eat-In Kitchen
- Combination Dining and Living Room
- Carpet
About This Home
Prime rental opportunity near Downtown San Antonio and the approved Marvel redevelopment project. Just 2 miles from Hemisfair and the River Walk, this modern 3-bed, 2.5-bath unit offers 1,089 sq. ft. with an open-concept layout, contemporary kitchen, light wood-style flooring, and updated baths. Enjoy a private driveway and covered carport. Located one block from St. Philip's College and minutes to the Alamo Dome, Frost Bank Center, Fort Sam Houston, I-35, and I-10. A rare blend of style, comfort, and unbeatable convenience.
Listing Agent
Guy Rubio
The Ortiz Firm Listed on: 11/17/2025
Home Details
Home Type
- Single Family
Year Built
- Built in 2023
Lot Details
- 6,229 Sq Ft Lot
Parking
- 2 Car Garage
Home Design
- Slab Foundation
- Composition Roof
Interior Spaces
- 1,089 Sq Ft Home
- 2-Story Property
- Ceiling Fan
- Window Treatments
- Combination Dining and Living Room
- Fire and Smoke Detector
Kitchen
- Eat-In Kitchen
- Stove
- Microwave
- Dishwasher
- Solid Surface Countertops
- Disposal
Flooring
- Carpet
- Vinyl
Bedrooms and Bathrooms
- 3 Bedrooms
Laundry
- Dryer
- Washer
Utilities
- Central Heating and Cooling System
- Electric Water Heater
Community Details
- E Houston So To Hedgessa Subdivision
Listing and Financial Details
- Rent includes noinc
- Assessor Parcel Number 014620270140
- Seller Concessions Not Offered
Map
Source: San Antonio Board of REALTORS®
MLS Number: 1923532
- 227 S Grimes St
- 1834 Montana St Unit 201
- 1830 Montana St
- 2658 E Commerce St
- 2638 E Commerce St
- 924 Hedges St
- 918 Hedges St
- 928 Hedges St
- 203 Anderson Ave
- 139 Anderson Ave
- 607 Belmont
- 215 N Grimes
- 1510 Paso Hondo
- 2035 Martin Luther King Dr
- 2838 Wyoming St
- 435 Belmont
- 420 Belmont
- 1341 Paso Hondo
- 108 Boudet Place
- 106 Boudet Place
- 340 Maryland St Unit 202
- 340 Maryland St Unit 201
- 1801 Montana St Unit 1
- 122 S Walters St
- 2635 E Commerce St Unit 1&2
- 118 Stella
- 2815 Goldsmith St
- 928 Hedges St
- 2051 Martin Luther King Dr
- 1834 N Center
- 1714 N Center
- 1710 N Center
- 1659 Center St
- 1641 N Center
- 1836 Aransas Ave
- 810 S Walters St Unit 201
- 411 S Gevers St
- 333 Hedges St
- 902 Potomac
- 235 Jemison St Unit 2201
