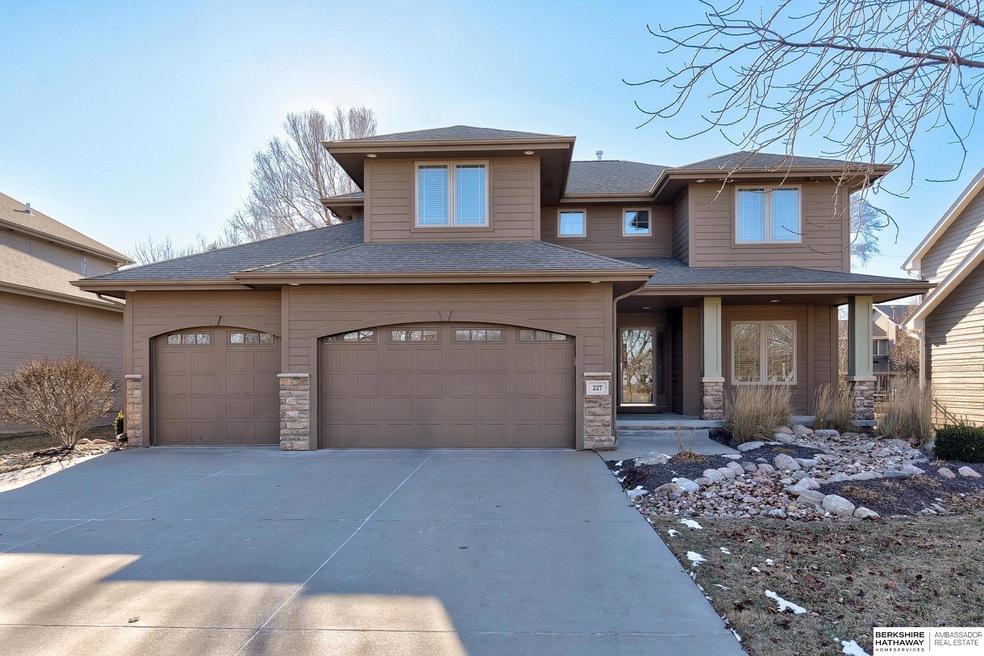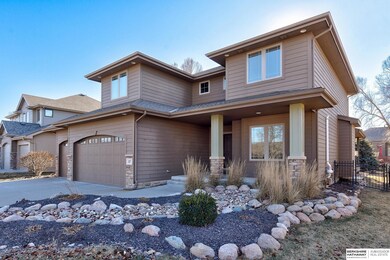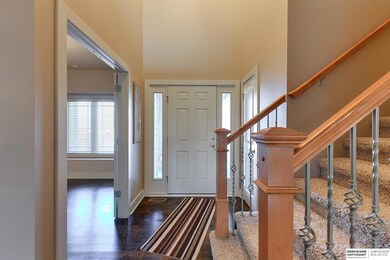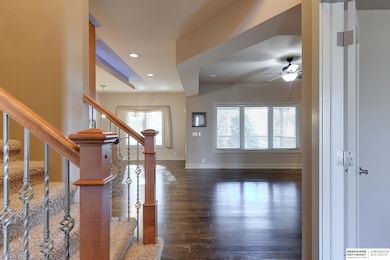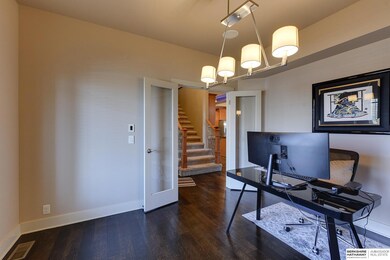
227 S Hws Cleveland Blvd Elkhorn, NE 68022
Highlights
- Engineered Wood Flooring
- Cathedral Ceiling
- Porch
- Fire Ridge Elementary School Rated A
- No HOA
- 3 Car Attached Garage
About This Home
As of March 2025Contract Pending Located in highly-desired Fire Ridge Estates, this four-bedroom, four-bath home has so much to offer. Elkhorn School District! Gleaming wood floors, an open kitchen (appliances included) with a generous walk-in pantry, overlooks the adjoining family room, anchored by the fireplace and book shelving. The main floor laundry is smartly adjacent to the garage entrance door. The second floor features 4 bedrooms, main hall bath, owner's bath, and a clever gathering space. The wide open lower level lends itself to lots of possibilities and has its own bar, which is great for entertaining. Enjoy your outdoor summers underneath the covered deck that overlooks a fenced, smartly-landscaped, rear yard. You can walk to the community center to workout, swim, or play tennis. The kids can walk to the elementary school!
Last Agent to Sell the Property
BHHS Ambassador Real Estate License #860336 Listed on: 01/16/2025

Home Details
Home Type
- Single Family
Est. Annual Taxes
- $6,248
Year Built
- Built in 2010
Lot Details
- 7,405 Sq Ft Lot
- Lot Dimensions are 64.37 x 120 x 65 x 120
- Property is Fully Fenced
- Aluminum or Metal Fence
- Sprinkler System
Parking
- 3 Car Attached Garage
- Heated Garage
- Garage Drain
- Garage Door Opener
Home Design
- Composition Roof
- Concrete Perimeter Foundation
- Stone
Interior Spaces
- 2-Story Property
- Wet Bar
- Cathedral Ceiling
- Ceiling Fan
- Window Treatments
- Bay Window
- Two Story Entrance Foyer
- Great Room with Fireplace
- Dining Area
- Home Security System
Kitchen
- Oven or Range
- Microwave
- Dishwasher
- Disposal
Flooring
- Engineered Wood
- Wall to Wall Carpet
- Ceramic Tile
Bedrooms and Bathrooms
- 4 Bedrooms
- Walk-In Closet
- Dual Sinks
Laundry
- Dryer
- Washer
Finished Basement
- Sump Pump
- Basement Windows
Outdoor Features
- Covered Deck
- Patio
- Porch
Schools
- Fire Ridge Elementary School
- Elkhorn Valley View Middle School
- Elkhorn South High School
Utilities
- Humidifier
- Forced Air Heating and Cooling System
- Heating System Uses Gas
- Water Softener
Community Details
- No Home Owners Association
- Fire Ridge Estates Subdivision
Listing and Financial Details
- Assessor Parcel Number 1039355968
Ownership History
Purchase Details
Home Financials for this Owner
Home Financials are based on the most recent Mortgage that was taken out on this home.Purchase Details
Home Financials for this Owner
Home Financials are based on the most recent Mortgage that was taken out on this home.Purchase Details
Home Financials for this Owner
Home Financials are based on the most recent Mortgage that was taken out on this home.Purchase Details
Home Financials for this Owner
Home Financials are based on the most recent Mortgage that was taken out on this home.Purchase Details
Purchase Details
Home Financials for this Owner
Home Financials are based on the most recent Mortgage that was taken out on this home.Similar Homes in Elkhorn, NE
Home Values in the Area
Average Home Value in this Area
Purchase History
| Date | Type | Sale Price | Title Company |
|---|---|---|---|
| Warranty Deed | $505,000 | Aksarben Title | |
| Warranty Deed | $354,000 | Nebraska Land Title & Abstra | |
| Survivorship Deed | $330,000 | None Available | |
| Warranty Deed | $309,000 | Dri Title & Escrow | |
| Warranty Deed | $235,000 | -- | |
| Warranty Deed | $29,000 | None Available |
Mortgage History
| Date | Status | Loan Amount | Loan Type |
|---|---|---|---|
| Open | $479,750 | New Conventional | |
| Previous Owner | $190,200 | New Conventional | |
| Previous Owner | $200,000 | New Conventional | |
| Previous Owner | $318,250 | New Conventional | |
| Previous Owner | $313,500 | New Conventional | |
| Previous Owner | $246,400 | New Conventional | |
| Previous Owner | $30,000 | Future Advance Clause Open End Mortgage | |
| Previous Owner | $246,000 | Future Advance Clause Open End Mortgage | |
| Previous Owner | $100,000 | Construction |
Property History
| Date | Event | Price | Change | Sq Ft Price |
|---|---|---|---|---|
| 03/14/2025 03/14/25 | Sold | $505,000 | -3.8% | $165 / Sq Ft |
| 02/05/2025 02/05/25 | Pending | -- | -- | -- |
| 01/16/2025 01/16/25 | For Sale | $525,000 | +49.4% | $171 / Sq Ft |
| 06/09/2017 06/09/17 | Sold | $351,450 | -2.4% | $118 / Sq Ft |
| 04/15/2017 04/15/17 | Pending | -- | -- | -- |
| 04/07/2017 04/07/17 | For Sale | $360,000 | -- | $121 / Sq Ft |
Tax History Compared to Growth
Tax History
| Year | Tax Paid | Tax Assessment Tax Assessment Total Assessment is a certain percentage of the fair market value that is determined by local assessors to be the total taxable value of land and additions on the property. | Land | Improvement |
|---|---|---|---|---|
| 2023 | $8,418 | $400,400 | $43,900 | $356,500 |
| 2022 | $9,156 | $400,400 | $43,900 | $356,500 |
| 2021 | $8,292 | $360,300 | $43,900 | $316,400 |
| 2020 | $8,370 | $360,300 | $43,900 | $316,400 |
| 2019 | $8,343 | $360,300 | $43,900 | $316,400 |
| 2018 | $7,611 | $331,600 | $43,900 | $287,700 |
| 2017 | $7,505 | $331,600 | $43,900 | $287,700 |
| 2016 | $8,177 | $363,300 | $40,700 | $322,600 |
| 2015 | $7,246 | $339,500 | $38,000 | $301,500 |
| 2014 | $7,246 | $324,400 | $38,000 | $286,400 |
Agents Affiliated with this Home
-
Corky Grimes

Seller's Agent in 2025
Corky Grimes
BHHS Ambassador Real Estate
(402) 968-8083
8 in this area
128 Total Sales
-
Nicole Garden

Seller Co-Listing Agent in 2025
Nicole Garden
BHHS Ambassador Real Estate
(402) 493-4663
6 in this area
83 Total Sales
-
Crystal Archer

Buyer's Agent in 2025
Crystal Archer
Nebraska Realty
(402) 215-5483
3 in this area
37 Total Sales
-
Cheri Andersen

Seller's Agent in 2017
Cheri Andersen
BHHS Ambassador Real Estate
(402) 630-3969
33 Total Sales
-
Haley Walker

Seller Co-Listing Agent in 2017
Haley Walker
BHHS Ambassador Real Estate
(402) 208-9539
8 Total Sales
Map
Source: Great Plains Regional MLS
MLS Number: 22501597
APN: 3935-5968-10
- 19503 Harney St
- 408 S 197th St
- 5615 N 198th Ave
- 504 S 198th St
- 5712 N 199th St
- 508 S 199th St
- 20002 Dewey Ave
- 19832 Chicago St
- 20155 Farnam St
- 19882 Chicago St
- 913 S 195
- 5501 S 201st St
- 948 S 198th St
- 18926 Pierce Plaza
- 4501 N 213th St
- 21333 N Fowler St
- 3508 S 218th St
- Windgate Ranch Lot 68
- 3525 S 218th St
- 3533 S 218th Ave
