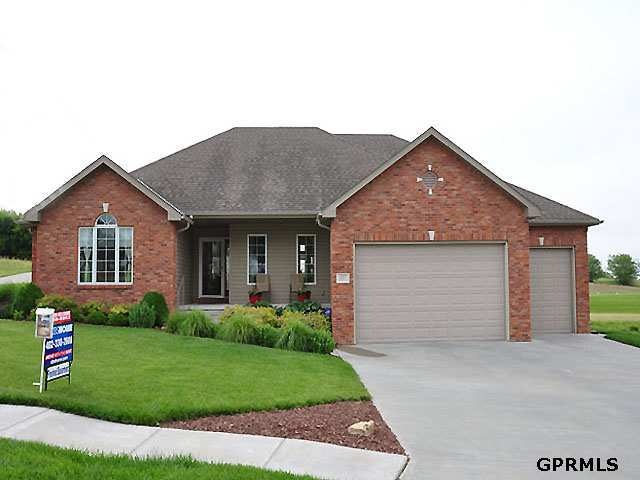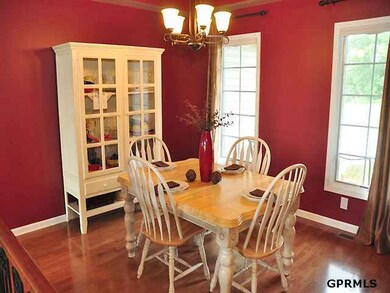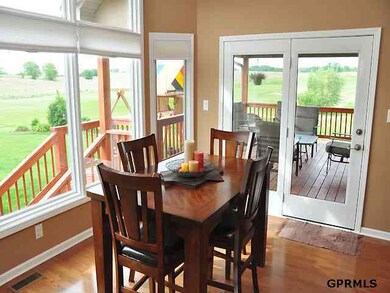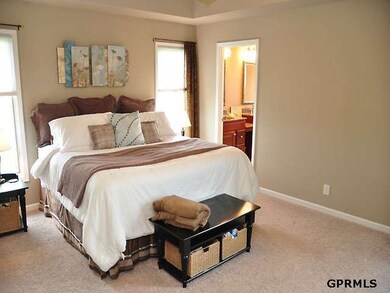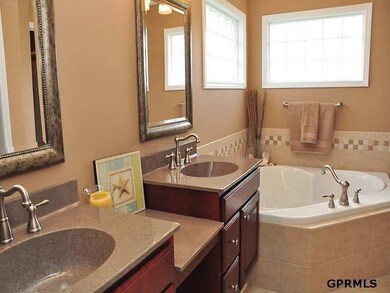
227 S Lakeview Way Ashland, NE 68003
Highlights
- Golf Course Community
- Spa
- Wood Flooring
- Ashland-Greenwood Elementary School Rated A-
- Ranch Style House
- Whirlpool Bathtub
About This Home
As of June 2025Enjoy amazing views from this gorgeous ranch!! Open floor plan features 9' & 10' ceilings, stone FP in LR, & an eat-in Kit w/ staggered cherrywood cabinets & granite counters. The finished LL has a huge FR w/ wet bar, 4th BR (w/ egress window), office & full bath. Also included is maintenance free exterior (brick & vinyl siding), covered deck, patio, modern decor & more!!!
Last Agent to Sell the Property
BHHS Ambassador Real Estate License #0911824 Listed on: 05/30/2012

Last Buyer's Agent
Non Member
Peterson Bros Realty
Home Details
Home Type
- Single Family
Year Built
- Built in 2005
Lot Details
- Lot Dimensions are 94 x 133
- Sprinkler System
HOA Fees
- $52 Monthly HOA Fees
Parking
- 3 Car Attached Garage
Home Design
- Ranch Style House
- Brick Exterior Construction
- Composition Roof
- Vinyl Siding
Interior Spaces
- Wet Bar
- Ceiling height of 9 feet or more
- Ceiling Fan
- Window Treatments
- Living Room with Fireplace
- Dining Area
- Basement
- Basement Windows
- Home Security System
Kitchen
- Oven
- Microwave
- Dishwasher
- Disposal
Flooring
- Wood
- Wall to Wall Carpet
- Laminate
Bedrooms and Bathrooms
- 4 Bedrooms
- Walk-In Closet
- 2 Full Bathrooms
- Whirlpool Bathtub
Outdoor Features
- Spa
- Covered Deck
- Patio
- Porch
Schools
- Ashland-Greenwood Elementary And Middle School
- Ashland-Greenwood High School
Utilities
- Humidifier
- Forced Air Heating and Cooling System
- Heating System Uses Gas
- Cable TV Available
Listing and Financial Details
- Assessor Parcel Number 130391713
- Tax Block 2
Community Details
Overview
- Iron Horse Subdivision
Recreation
- Golf Course Community
Ownership History
Purchase Details
Home Financials for this Owner
Home Financials are based on the most recent Mortgage that was taken out on this home.Purchase Details
Home Financials for this Owner
Home Financials are based on the most recent Mortgage that was taken out on this home.Purchase Details
Home Financials for this Owner
Home Financials are based on the most recent Mortgage that was taken out on this home.Purchase Details
Home Financials for this Owner
Home Financials are based on the most recent Mortgage that was taken out on this home.Purchase Details
Similar Homes in Ashland, NE
Home Values in the Area
Average Home Value in this Area
Purchase History
| Date | Type | Sale Price | Title Company |
|---|---|---|---|
| Warranty Deed | $530,000 | Platinum Title | |
| Warranty Deed | $525,000 | Title Services Of Saunders Cou | |
| Warranty Deed | -- | Nebraska Title Company | |
| Warranty Deed | -- | -- | |
| Assessor Sales History | $44,950 | -- |
Mortgage History
| Date | Status | Loan Amount | Loan Type |
|---|---|---|---|
| Open | $265,000 | New Conventional | |
| Previous Owner | $420,000 | Construction | |
| Previous Owner | $208,000 | Unknown | |
| Previous Owner | $135,000 | Unknown | |
| Previous Owner | $216,000 | Unknown | |
| Previous Owner | $216,000 | Unknown |
Property History
| Date | Event | Price | Change | Sq Ft Price |
|---|---|---|---|---|
| 07/14/2025 07/14/25 | For Sale | $90,000 | -83.0% | -- |
| 06/27/2025 06/27/25 | Sold | $530,000 | -4.5% | $189 / Sq Ft |
| 05/29/2025 05/29/25 | Pending | -- | -- | -- |
| 05/14/2025 05/14/25 | Price Changed | $554,900 | -15.9% | $198 / Sq Ft |
| 04/19/2025 04/19/25 | For Sale | $659,900 | +153.8% | $235 / Sq Ft |
| 08/10/2012 08/10/12 | Sold | $260,000 | -3.7% | $84 / Sq Ft |
| 06/28/2012 06/28/12 | Pending | -- | -- | -- |
| 05/29/2012 05/29/12 | For Sale | $269,900 | -- | $87 / Sq Ft |
Tax History Compared to Growth
Tax History
| Year | Tax Paid | Tax Assessment Tax Assessment Total Assessment is a certain percentage of the fair market value that is determined by local assessors to be the total taxable value of land and additions on the property. | Land | Improvement |
|---|---|---|---|---|
| 2024 | $6,849 | $398,915 | $56,560 | $342,355 |
| 2023 | $7,729 | $377,610 | $51,560 | $326,050 |
| 2022 | $7,878 | $362,833 | $54,558 | $308,275 |
| 2021 | $7,273 | $316,195 | $51,960 | $264,235 |
| 2020 | $6,853 | $293,545 | $51,960 | $241,585 |
| 2019 | $7,082 | $293,545 | $51,960 | $241,585 |
| 2018 | $7,140 | $293,545 | $51,960 | $241,585 |
| 2017 | $7,243 | $293,545 | $51,960 | $241,585 |
| 2016 | $6,713 | $274,430 | $51,960 | $222,470 |
| 2015 | $6,775 | $274,430 | $51,960 | $222,470 |
| 2014 | $7,064 | $275,650 | $51,960 | $223,690 |
Agents Affiliated with this Home
-
Michael Cerny

Seller's Agent in 2025
Michael Cerny
Cerny Land Home & Auction LLC
(402) 670-3875
35 Total Sales
-
Amber Soucek

Buyer's Agent in 2025
Amber Soucek
eXp Realty LLC
(402) 957-8421
10 Total Sales
-
JoAnn Wellsandt

Seller's Agent in 2012
JoAnn Wellsandt
BHHS Ambassador Real Estate
(402) 598-6067
118 Total Sales
-
N
Buyer's Agent in 2012
Non Member
Peterson Bros Realty
Map
Source: Great Plains Regional MLS
MLS Number: 21209921
APN: 130391713
- 325 S Lakeview Way
- 145 Eagle View Dr
- 223 N Lakeview Way
- 1350 W Ridge Way
- 515 Courtyard Ct
- 523 Courtyard Ct
- 519 Courtyard Ct
- 514 Courtyard Ct
- 518 Courtyard Ct
- 609 Courtyard Ct
- 605 Courtyard Ct
- 613 Courtyard Ct
- 522 Courtyard Ct
- 1325 Fairway Cir
- 526 Courtyard Ct
- 619 Courtyard Ct
- 617 Courtyard Ct
- 606 Courtyard Ct
- 1346 Fairway Cir
- 614 Courtyard Ct
