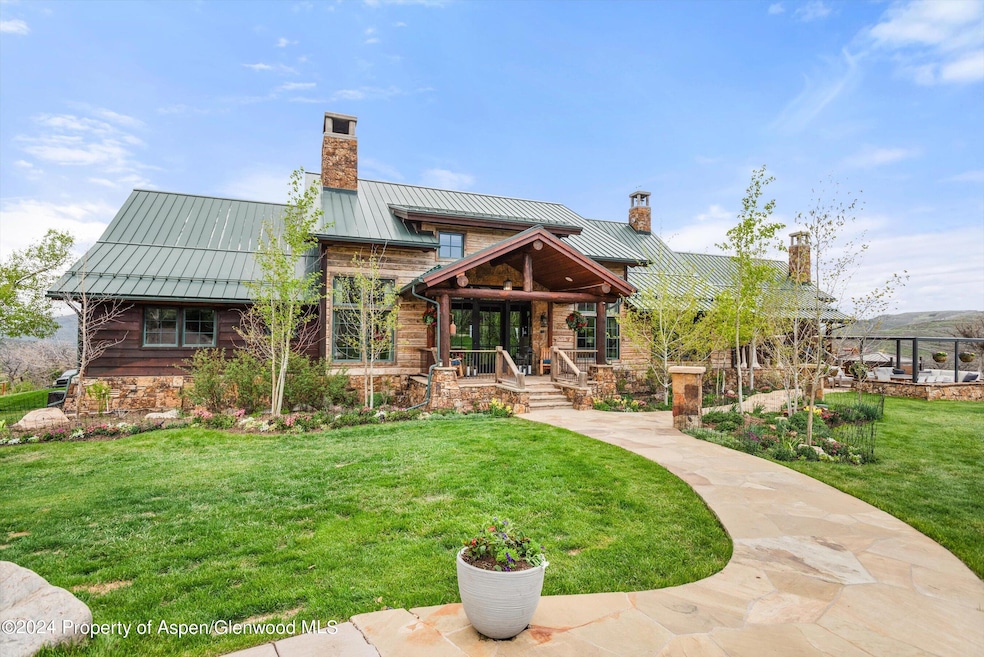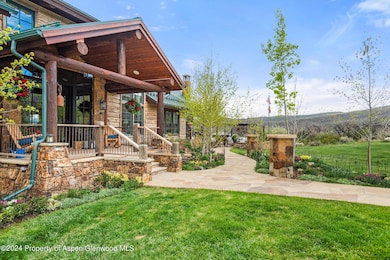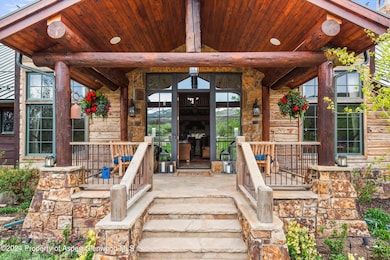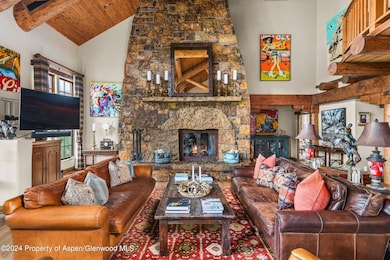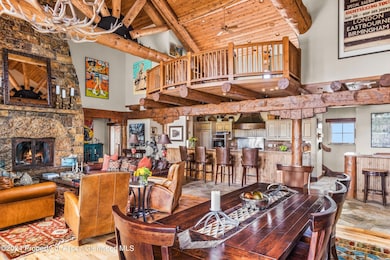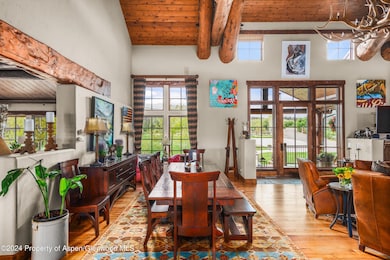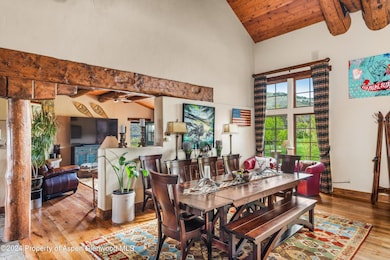227 Sage Rim Cir Basalt, CO 81621
Estimated payment $38,247/month
Highlights
- Horse Property
- Ranch Style House
- Steam Shower
- 35.04 Acre Lot
- 3 Fireplaces
- Furnished
About This Home
An authentic, timelessly designed equestrian Colorado mountain ranch boasting 24-foot soaring ceilings, inspiring views of majestic Mt. Sopris, and 35 acres of fun! Designed to provide a mountain lifestyle for friends and family, the 6,000 sqft home features a prodigious great room with a dramatic ceiling-to-floor stone, a wood-burning fireplace, an open kitchen, a family room, and a three-car garage off the mudroom for all of your vehicles and gear. The main living level features three en-suite bedrooms, with an oversized primary bedroom providing direct access to a private patio with a fire pit and hot tub. Two generous walk-in closets and a significant primary bathroom with a jet-soaking tub, double vanity, and steam shower complete the primary suite. A wine cellar, home theatre, tack room, and the ability to add bedrooms make this a highly desirable opportunity. The strategically designed outdoor living space complements the home and enhances your adventurous lifestyle. It provides 1,500 square feet of patio, a covered dining area, and a gracious pond with a dock and patio. As a Sopris Mountain Ranch homeowner, you enjoy access to the ''Red House,'' a four-bedroom home available for rent on the common area land, and an equestrian center with tack rooms, shaded grooming areas, a round pen, and an outdoor sand arena.
Listing Agent
Compass Aspen Brokerage Phone: 970-925-6063 License #ER040002675 Listed on: 05/06/2025

Home Details
Home Type
- Single Family
Est. Annual Taxes
- $25,014
Year Built
- Built in 1997
Lot Details
- 35.04 Acre Lot
- South Facing Home
- Southern Exposure
- Lot Has A Rolling Slope
- Landscaped with Trees
- Property is zoned RS-30
HOA Fees
- $920 Monthly HOA Fees
Parking
- 3 Car Garage
Home Design
- Ranch Style House
- Frame Construction
- Metal Roof
- Wood Siding
- Stone Siding
- Stone
Interior Spaces
- 6,031 Sq Ft Home
- Furnished
- 3 Fireplaces
- Wood Burning Fireplace
- Gas Fireplace
- Mud Room
- Finished Basement
- Walk-Out Basement
- Laundry Room
- Property Views
Bedrooms and Bathrooms
- 3 Bedrooms
- Soaking Tub
- Steam Shower
Utilities
- Forced Air Heating and Cooling System
- Heating System Uses Natural Gas
- Propane
- Water Rights Not Included
- Well
- Septic Tank
- Septic System
Additional Features
- Horse Property
- Mineral Rights Excluded
Community Details
- Sopris Mountain Ranch Subdivision
Listing and Financial Details
- Assessor Parcel Number 246534201004
Map
Home Values in the Area
Average Home Value in this Area
Tax History
| Year | Tax Paid | Tax Assessment Tax Assessment Total Assessment is a certain percentage of the fair market value that is determined by local assessors to be the total taxable value of land and additions on the property. | Land | Improvement |
|---|---|---|---|---|
| 2024 | $26,420 | $336,110 | $23,200 | $312,910 |
| 2023 | $26,420 | $342,070 | $23,610 | $318,460 |
| 2022 | $12,463 | $152,140 | $24,330 | $127,810 |
| 2021 | $12,788 | $156,520 | $25,030 | $131,490 |
| 2020 | $17,893 | $227,670 | $39,330 | $188,340 |
| 2019 | $17,893 | $227,670 | $39,330 | $188,340 |
| 2018 | $19,369 | $229,260 | $39,600 | $189,660 |
| 2017 | $18,256 | $242,690 | $55,800 | $186,890 |
| 2016 | $14,667 | $191,040 | $61,690 | $129,350 |
| 2015 | $14,721 | $191,040 | $61,690 | $129,350 |
| 2014 | $16,317 | $222,770 | $57,710 | $165,060 |
Property History
| Date | Event | Price | List to Sale | Price per Sq Ft | Prior Sale |
|---|---|---|---|---|---|
| 10/31/2025 10/31/25 | Price Changed | $6,700,000 | -3.6% | $1,111 / Sq Ft | |
| 07/08/2025 07/08/25 | Price Changed | $6,950,000 | -8.5% | $1,152 / Sq Ft | |
| 05/06/2025 05/06/25 | For Sale | $7,595,000 | 0.0% | $1,259 / Sq Ft | |
| 05/05/2025 05/05/25 | Off Market | $7,595,000 | -- | -- | |
| 07/26/2024 07/26/24 | Price Changed | $7,595,000 | -5.0% | $1,259 / Sq Ft | |
| 05/31/2024 05/31/24 | For Sale | $7,995,000 | +299.8% | $1,326 / Sq Ft | |
| 02/24/2016 02/24/16 | Sold | $2,000,000 | -33.2% | $332 / Sq Ft | View Prior Sale |
| 02/04/2016 02/04/16 | Pending | -- | -- | -- | |
| 12/01/2015 12/01/15 | For Sale | $2,995,000 | -- | $497 / Sq Ft |
Purchase History
| Date | Type | Sale Price | Title Company |
|---|---|---|---|
| Quit Claim Deed | $3,500 | None Listed On Document | |
| Warranty Deed | $1,650,000 | Stewart Title | |
| Interfamily Deed Transfer | -- | Stewart Title | |
| Warranty Deed | $2,000,000 | Stewart Title | |
| Warranty Deed | $3,600,000 | Attorneys Title Agency Aspen | |
| Warranty Deed | $795,000 | Stewart Title Of Aspen Inc |
Mortgage History
| Date | Status | Loan Amount | Loan Type |
|---|---|---|---|
| Previous Owner | $1,237,500 | Commercial |
Source: Aspen Glenwood MLS
MLS Number: 183906
APN: R006998
- 2240 Old Herron Rd
- 777 Old Herron Rd
- 4275 Sopris Mountain Ranch Rd
- 1111 Stone Rd
- 3714 Bear Ridge Rd
- 630 W Sopris Creek Rd
- 373 & 375 Apple Dr
- 2700 Emma Rd
- 44 Hooks Ln
- 3691 E Sopris Creek Rd
- 1637 Emma Spur
- 323 Park Ave
- 587 Hillcrest Dr
- 969 Willits Ln
- 1400 E Valley Rd Unit 212
- 1400 E Valley Rd Unit 115
- 712 Lakeside Dr Unit 712
- 1330 E Valley Rd Unit 7
- 614 Lakeside Dr Unit 614
- 162 Original Rd
- 4275 Sopris Mountain Ranch Rd
- 301 Stone Rd
- 373 Sopris Creek Rd Unit 3
- 28 Widget St Unit 415
- 95 Silverado Dr
- 587 Hillcrest Dr
- 614 Lakeside Dr Unit 614
- 1434 Hooks Spur Rd
- 100 Evans Rd Unit 102
- 102 Evans Rd Unit 103
- 712 Evans Ct
- 200 Evans Rd Unit 102
- 202 Evans Rd Unit 202
- 202 Evans Rd Unit 203
- 546 Evans Ct
- 415 E Jody Rd
- 528 Lake Ct
- 357 Stotts Mill Rd
- 314 Sopris Cir
- 408 Meadow Ct
