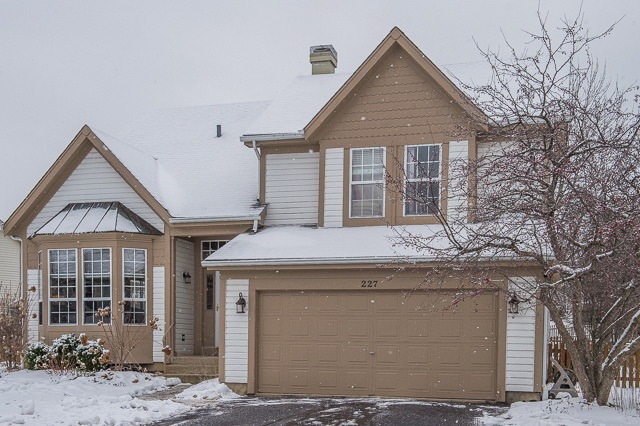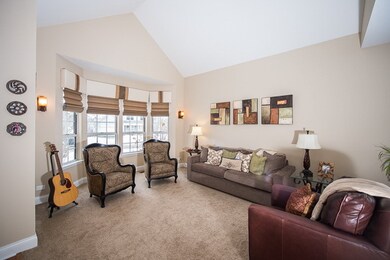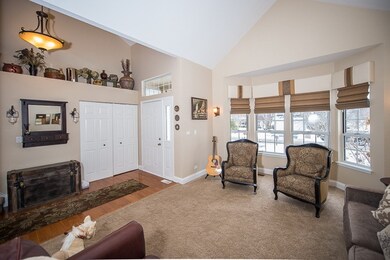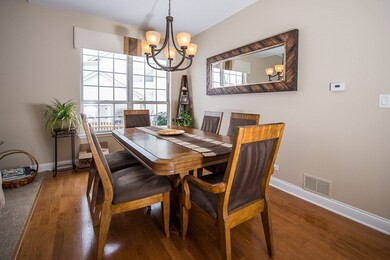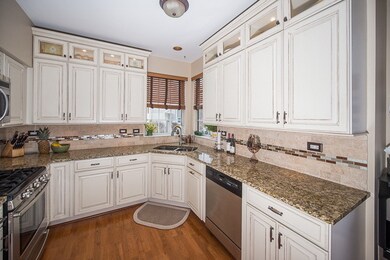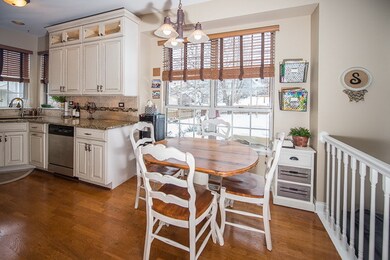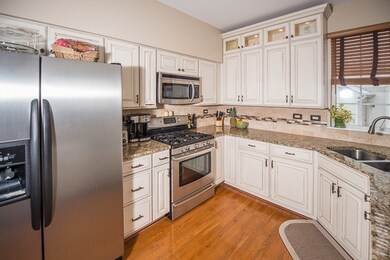
227 Shawnee Cir Bartlett, IL 60103
South Tri Village NeighborhoodHighlights
- Contemporary Architecture
- Recreation Room
- Wood Flooring
- Bartlett High School Rated A-
- Vaulted Ceiling
- 1-minute walk to Humbracht Park
About This Home
As of July 2023RARE ASHBURN MODEL IN GREAT NEIGHBORHOOD OVERLOOKING HUMBRACHT PARK. QUIET STREET, SHORT WALK TO PRAIRIEVIEW SCHOOL. JUST MOVE IN- NOTHING TO DO. BEAUTIFUL UPDATED KITCHEN WITH 42" CABINETS, CUSTOM LIGHTING, GRANITE, STAINLESS APPLIANCES, TRAVERTINE BACKSPLASH. REMODELED SPA LIKE MASTER BATH. DOUBLE SINKS, GRANITE COUNTER, SUBWAY TILE WALK IN SHOWER WITH DOUBLE SHOWER HEADS. GENEROUS SIZE FAMILY ROOM WITH DOUBLE DOORS TO PATIO. UPDATED POWDER ROOM. NEW LIGHT FIXTURES THROUGHOUT. WHITE TRIM WITH SIX PANEL DOORS. CLOSET ORGANIZERS IN ALL BEDROOMS. CONTEMPORARY FEEL WITH VAULTED CEILINGS, LOTS OF WINDOWS, VERY OPEN FLOOR PLAN. FINISHED BASEMENT WITH ADDITIONAL STORAGE ROOM. NEW OR NEWER ROOF, WATER SOFTNER, WATER HEATER, GUTTER DRAINAGE SYSTEM.
Last Agent to Sell the Property
REMAX Legends License #475097579 Listed on: 01/12/2016

Last Buyer's Agent
Ann Boberek
HomeSmart Connect License #475168468
Home Details
Home Type
- Single Family
Est. Annual Taxes
- $9,369
Year Built
- 1992
Parking
- Attached Garage
- Garage Transmitter
- Garage Door Opener
- Garage Is Owned
Home Design
- Contemporary Architecture
- Slab Foundation
- Vinyl Siding
Interior Spaces
- Vaulted Ceiling
- Recreation Room
- Wood Flooring
- Finished Basement
- Partial Basement
Kitchen
- Breakfast Bar
- Walk-In Pantry
- Oven or Range
- Microwave
- Dishwasher
- Stainless Steel Appliances
- Disposal
Bedrooms and Bathrooms
- Primary Bathroom is a Full Bathroom
- Dual Sinks
- Separate Shower
Laundry
- Laundry on main level
- Dryer
- Washer
Utilities
- Central Air
- Heating System Uses Gas
Additional Features
- Patio
- Fenced Yard
Listing and Financial Details
- Homeowner Tax Exemptions
- $2,868 Seller Concession
Ownership History
Purchase Details
Home Financials for this Owner
Home Financials are based on the most recent Mortgage that was taken out on this home.Purchase Details
Home Financials for this Owner
Home Financials are based on the most recent Mortgage that was taken out on this home.Purchase Details
Home Financials for this Owner
Home Financials are based on the most recent Mortgage that was taken out on this home.Similar Homes in the area
Home Values in the Area
Average Home Value in this Area
Purchase History
| Date | Type | Sale Price | Title Company |
|---|---|---|---|
| Warranty Deed | $345,000 | Chicago Title | |
| Warranty Deed | $320,000 | Attorney | |
| Warranty Deed | $339,000 | -- |
Mortgage History
| Date | Status | Loan Amount | Loan Type |
|---|---|---|---|
| Open | $394,600 | New Conventional | |
| Closed | $327,750 | New Conventional | |
| Previous Owner | $256,000 | Adjustable Rate Mortgage/ARM | |
| Previous Owner | $334,757 | FHA | |
| Previous Owner | $67,800 | Stand Alone Second | |
| Previous Owner | $67,800 | Stand Alone Second | |
| Previous Owner | $271,200 | Fannie Mae Freddie Mac | |
| Previous Owner | $150,000 | Unknown |
Property History
| Date | Event | Price | Change | Sq Ft Price |
|---|---|---|---|---|
| 07/12/2023 07/12/23 | Sold | $425,000 | 0.0% | $228 / Sq Ft |
| 05/29/2023 05/29/23 | Pending | -- | -- | -- |
| 05/25/2023 05/25/23 | For Sale | $425,000 | +23.2% | $228 / Sq Ft |
| 12/04/2020 12/04/20 | Sold | $345,000 | +1.5% | $185 / Sq Ft |
| 10/28/2020 10/28/20 | Pending | -- | -- | -- |
| 10/28/2020 10/28/20 | For Sale | $340,000 | +6.3% | $182 / Sq Ft |
| 04/21/2016 04/21/16 | Sold | $320,000 | -2.7% | -- |
| 01/25/2016 01/25/16 | Pending | -- | -- | -- |
| 01/12/2016 01/12/16 | For Sale | $329,000 | -- | -- |
Tax History Compared to Growth
Tax History
| Year | Tax Paid | Tax Assessment Tax Assessment Total Assessment is a certain percentage of the fair market value that is determined by local assessors to be the total taxable value of land and additions on the property. | Land | Improvement |
|---|---|---|---|---|
| 2023 | $9,369 | $121,680 | $33,630 | $88,050 |
| 2022 | $9,357 | $113,080 | $31,250 | $81,830 |
| 2021 | $9,091 | $107,350 | $29,670 | $77,680 |
| 2020 | $9,306 | $108,940 | $28,780 | $80,160 |
| 2019 | $9,182 | $105,050 | $27,750 | $77,300 |
| 2018 | $9,371 | $104,000 | $26,550 | $77,450 |
| 2017 | $9,105 | $99,850 | $25,490 | $74,360 |
| 2016 | $8,932 | $95,380 | $24,350 | $71,030 |
| 2015 | $8,917 | $90,290 | $23,050 | $67,240 |
| 2014 | $8,467 | $89,700 | $24,160 | $65,540 |
| 2013 | $10,159 | $91,850 | $24,740 | $67,110 |
Agents Affiliated with this Home
-
A
Seller's Agent in 2023
Amanda Canger
Baird Warner
(224) 305-4204
1 in this area
18 Total Sales
-

Buyer's Agent in 2023
Krystal Feinstein
Baird Warner
(847) 338-7626
1 in this area
34 Total Sales
-

Seller's Agent in 2020
Sue Rogus
RE/MAX
(630) 688-5022
32 in this area
82 Total Sales
-

Buyer's Agent in 2020
Maria DelBoccio
@ Properties
(773) 859-2183
2 in this area
1,016 Total Sales
-

Seller's Agent in 2016
Shane Crawford
REMAX Legends
(630) 337-6516
33 in this area
171 Total Sales
-

Seller Co-Listing Agent in 2016
Lori Palmer
REMAX Legends
(630) 234-1009
8 in this area
52 Total Sales
Map
Source: Midwest Real Estate Data (MRED)
MLS Number: MRD09114829
APN: 01-14-105-021
- 272 Village Ln
- 5N444 S Bartlett Rd
- 246 Hawk Hollow Dr
- 262 Hawk Hollow Dr
- 1362 Nightingale Ln
- 1697 Gerber Rd
- 1631 Columbia Cir Unit 2
- 1639 Colfax Ct Unit 3
- 355 Wentworth Ln Unit 5
- 1661 Penny Ln
- 339 Ashford Cir Unit 1
- 2363 Cove Dr
- 2320 Bayside Dr
- 1201 Pinetree Ln
- 457 Hadley Ct
- 2116 Glasgow Ct Unit 340D
- 1751 Rizzi Ln
- 2138 Green Bridge Ln
- 434 Cromwell Cir Unit 3
- 1016 Hummingbird Way Unit 21
