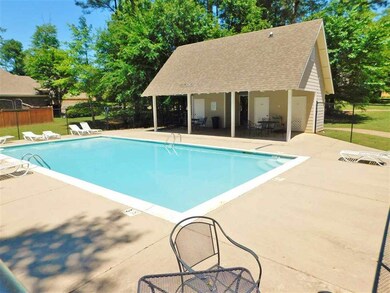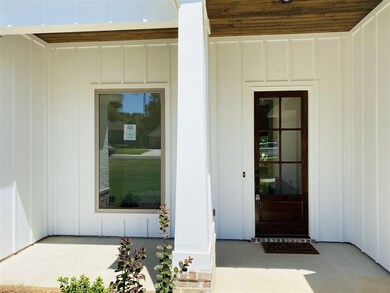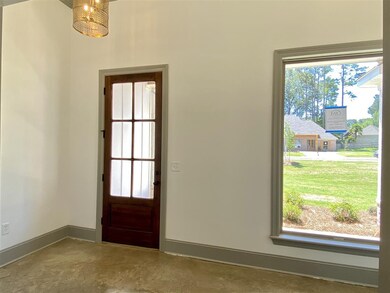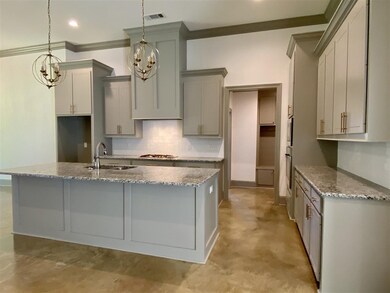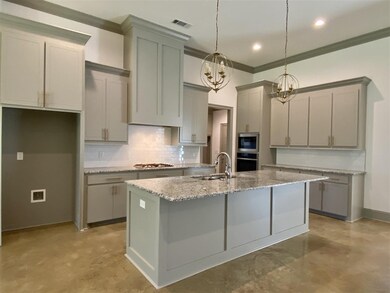
227 Terrapin Creek Rd Brandon, MS 39042
Highlights
- Multiple Fireplaces
- Acadian Style Architecture
- Community Pool
- Rouse Elementary School Rated A-
- High Ceiling
- 2 Car Attached Garage
About This Home
As of April 2025Gorgeous 4 bedroom 3 bath "quick move in" open split plan with 2302 sq. ft. of living space will be ready in just a few short weeks! Custom features throughout including granite countertops, upgraded hardware, and shiplap accents! Kitchen with plenty of cabinet and counter space, stainless steel appliances, and under cabinet lighting. Living room with gas log fireplace and soaring ceilings. Spacious dining room. Large master bedroom with plenty of natural light, master bath with his and hers vanities, tile shower, separate garden tub and HUGE walk in closet with plenty of built ins. 3 guest bedrooms and 2 additional guest baths. Large covered patio and 2 car garage with additional storage! Speers Crossing has gorgeous common areas and features a community pool. Conveniently located just minutes from downtown Brandon or Flowood! Excellent Brandon Schools! Call your favorite Realtor today for a private showing! Pictures of progress will be updated weekly!
Last Agent to Sell the Property
Keller Williams License #B22447 Listed on: 06/12/2020

Last Buyer's Agent
Zandetta Andrews
Keller Williams
Home Details
Home Type
- Single Family
Est. Annual Taxes
- $3,680
Year Built
- Built in 2020
HOA Fees
- $28 Monthly HOA Fees
Parking
- 2 Car Attached Garage
- Garage Door Opener
Home Design
- Acadian Style Architecture
- Brick Exterior Construction
- Slab Foundation
- Architectural Shingle Roof
- Concrete Perimeter Foundation
Interior Spaces
- 2,302 Sq Ft Home
- 1-Story Property
- High Ceiling
- Ceiling Fan
- Multiple Fireplaces
- Vinyl Clad Windows
- Insulated Windows
- Storage
- Electric Dryer Hookup
- Fire and Smoke Detector
Kitchen
- Electric Oven
- Self-Cleaning Oven
- Gas Cooktop
- Recirculated Exhaust Fan
- Microwave
- Dishwasher
- Disposal
Flooring
- Stone
- Stamped
Bedrooms and Bathrooms
- 4 Bedrooms
- 3 Full Bathrooms
Outdoor Features
- Slab Porch or Patio
Schools
- Brandon Elementary And Middle School
- Brandon High School
Utilities
- Central Heating and Cooling System
- Heating System Uses Natural Gas
- Gas Water Heater
- Prewired Cat-5 Cables
- Cable TV Available
Listing and Financial Details
- Assessor Parcel Number I09F00000301500
Community Details
Overview
- Association fees include management, pool service
- Speers Crossing Subdivision
Recreation
- Community Pool
Ownership History
Purchase Details
Home Financials for this Owner
Home Financials are based on the most recent Mortgage that was taken out on this home.Purchase Details
Home Financials for this Owner
Home Financials are based on the most recent Mortgage that was taken out on this home.Similar Homes in Brandon, MS
Home Values in the Area
Average Home Value in this Area
Purchase History
| Date | Type | Sale Price | Title Company |
|---|---|---|---|
| Warranty Deed | -- | Mumford Title | |
| Warranty Deed | -- | Mumford Title | |
| Warranty Deed | -- | None Available |
Mortgage History
| Date | Status | Loan Amount | Loan Type |
|---|---|---|---|
| Open | $368,600 | New Conventional | |
| Closed | $368,600 | New Conventional | |
| Previous Owner | $302,575 | New Conventional |
Property History
| Date | Event | Price | Change | Sq Ft Price |
|---|---|---|---|---|
| 04/29/2025 04/29/25 | Sold | -- | -- | -- |
| 03/24/2025 03/24/25 | Pending | -- | -- | -- |
| 03/17/2025 03/17/25 | Price Changed | $390,000 | -2.4% | $170 / Sq Ft |
| 02/26/2025 02/26/25 | For Sale | $399,500 | +26.2% | $174 / Sq Ft |
| 09/30/2020 09/30/20 | Sold | -- | -- | -- |
| 08/17/2020 08/17/20 | Pending | -- | -- | -- |
| 04/08/2020 04/08/20 | For Sale | $316,500 | -- | $137 / Sq Ft |
Tax History Compared to Growth
Tax History
| Year | Tax Paid | Tax Assessment Tax Assessment Total Assessment is a certain percentage of the fair market value that is determined by local assessors to be the total taxable value of land and additions on the property. | Land | Improvement |
|---|---|---|---|---|
| 2024 | $3,680 | $30,496 | $0 | $0 |
| 2023 | $3,109 | $26,120 | $0 | $0 |
| 2022 | $3,070 | $26,120 | $0 | $0 |
| 2021 | $3,070 | $26,120 | $0 | $0 |
Agents Affiliated with this Home
-
Zandetta Andrews

Seller's Agent in 2025
Zandetta Andrews
The Agency Haus LLC DBA Agency
(601) 906-5348
3 in this area
42 Total Sales
-
Debra Sanders

Buyer's Agent in 2025
Debra Sanders
Good Living Realty
(601) 955-3919
4 in this area
63 Total Sales
-
Suzie McDowell

Seller's Agent in 2020
Suzie McDowell
Keller Williams
(601) 717-2056
74 in this area
268 Total Sales
Map
Source: MLS United
MLS Number: 1329578
APN: I09F-000007-01500
- 214 Terrapin Creek Rd
- 625 Wild Horse Ln
- 105 Speers Valley Rd
- 0 Paschal Hill Rd
- 0 Old Highway 471
- 000 Old Highway 471
- 327 Cornerstone Crossing
- 312 Faith Way
- 123 Linwood Dr
- 104 Faith Way
- 323 Eastridge Dr
- 176 Cornerstone Dr
- 124 Cornerstone Dr
- 131 Cornerstone Dr
- 132 Cornerstone Dr
- 256 Penny Ln
- 210 Penny Ln
- 0 Pecan Cir Unit 4112997
- 221 Penny Ln
- 207 Keystone Place


