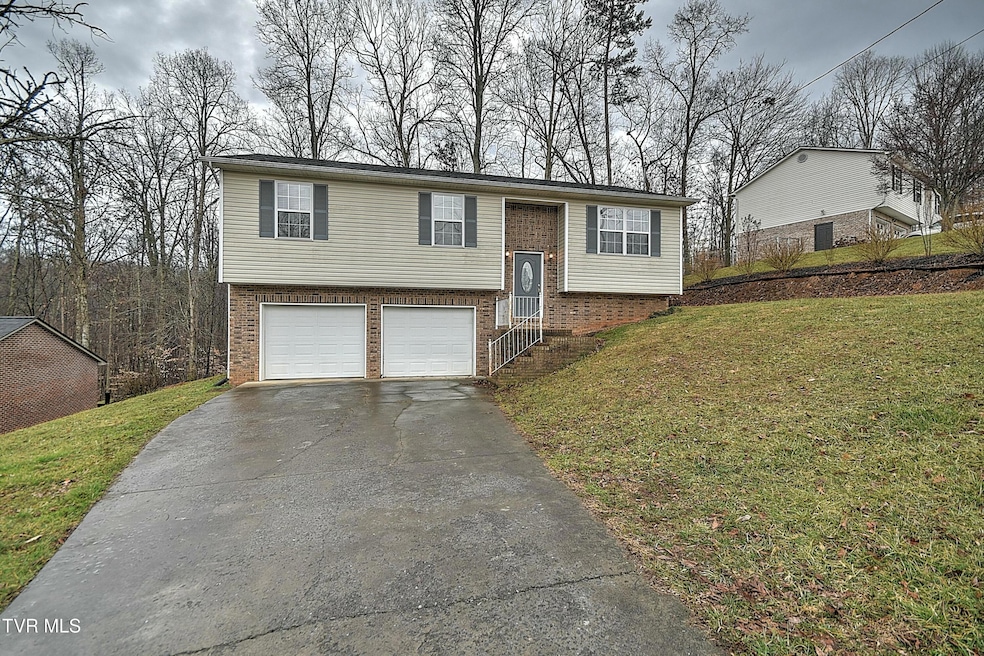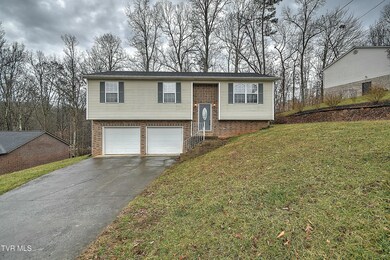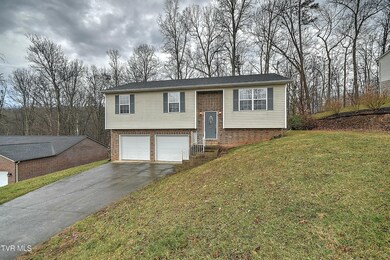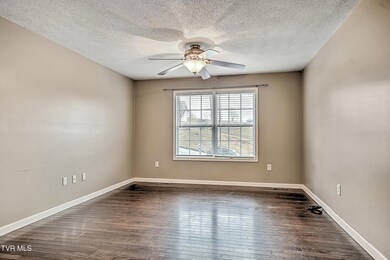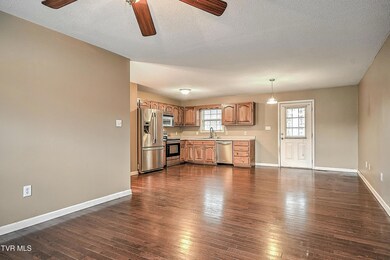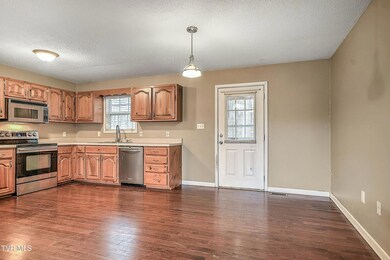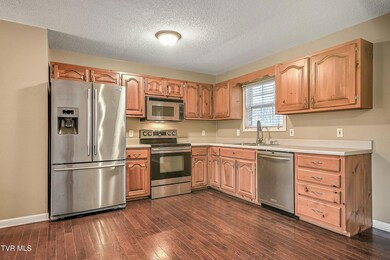
227 Valley Crest Dr Mount Carmel, TN 37645
Highlights
- Open Floorplan
- Mountain View
- Wood Flooring
- Mt. Carmel Elementary School Rated 9+
- Deck
- No HOA
About This Home
As of June 2025Charming Split-Foyer in Hammond Estates. This 3-bedroom, 2 1/2 bath brick and vinyl home in a terrific Mt. Carmel neighborhood offers plenty of space and potential. The open living and dining area provides a welcoming atmosphere, while the kitchen features stainless steel appliances for a modern touch. Downstairs, the den with gas-log fireplace is perfect for cozy evenings. Outdoor living is a highlight with both a covered and open back deck, overlooking a fenced backyard - ideal for pets or entertaining. A 2-car garage and shed provide ample storage. With the roof and heat pump replaced less than 5 years ago, major updates are already in place. Located at the end of the street just before the cul-de-sac, this home offers privacy and convenience. Easy to view!
Last Agent to Sell the Property
Blue Ridge Properties License #250659 Listed on: 02/28/2025
Home Details
Home Type
- Single Family
Est. Annual Taxes
- $644
Year Built
- Built in 2005
Lot Details
- Lot Dimensions are 71.91 x 123.09
- Back Yard Fenced
- Sloped Lot
- Property is in good condition
Parking
- 2 Car Garage
- Garage Door Opener
Home Design
- Split Foyer
- Brick Exterior Construction
- Block Foundation
- Shingle Roof
- Composition Roof
- Vinyl Siding
Interior Spaces
- 1-Story Property
- Open Floorplan
- Gas Log Fireplace
- Double Pane Windows
- Den with Fireplace
- Mountain Views
- Fire and Smoke Detector
- Washer and Electric Dryer Hookup
Kitchen
- Built-In Electric Oven
- Microwave
- Dishwasher
Flooring
- Wood
- Ceramic Tile
Bedrooms and Bathrooms
- 3 Bedrooms
Partially Finished Basement
- Walk-Out Basement
- Garage Access
- Block Basement Construction
Outdoor Features
- Deck
- Covered patio or porch
- Shed
Schools
- Mt Carmel Elementary School
- Church Hill Middle School
- Volunteer High School
Utilities
- Cooling Available
- Heat Pump System
- Cable TV Available
Community Details
- No Home Owners Association
- Hammond Estates Subdivision
- FHA/VA Approved Complex
Listing and Financial Details
- Assessor Parcel Number 021l B 032.00
- Seller Considering Concessions
Ownership History
Purchase Details
Home Financials for this Owner
Home Financials are based on the most recent Mortgage that was taken out on this home.Purchase Details
Home Financials for this Owner
Home Financials are based on the most recent Mortgage that was taken out on this home.Purchase Details
Home Financials for this Owner
Home Financials are based on the most recent Mortgage that was taken out on this home.Purchase Details
Home Financials for this Owner
Home Financials are based on the most recent Mortgage that was taken out on this home.Purchase Details
Purchase Details
Purchase Details
Similar Homes in Mount Carmel, TN
Home Values in the Area
Average Home Value in this Area
Purchase History
| Date | Type | Sale Price | Title Company |
|---|---|---|---|
| Warranty Deed | $265,000 | Reliable Title & Escrow | |
| Warranty Deed | $265,000 | Reliable Title & Escrow | |
| Warranty Deed | $138,500 | -- | |
| Deed | $129,950 | -- | |
| Deed | $113,900 | -- | |
| Deed | $13,500 | -- | |
| Warranty Deed | $30,800 | -- | |
| Deed | -- | -- |
Mortgage History
| Date | Status | Loan Amount | Loan Type |
|---|---|---|---|
| Open | $225,250 | New Conventional | |
| Closed | $225,250 | New Conventional | |
| Previous Owner | $140,500 | New Conventional | |
| Previous Owner | $127,941 | No Value Available | |
| Previous Owner | $108,205 | No Value Available |
Property History
| Date | Event | Price | Change | Sq Ft Price |
|---|---|---|---|---|
| 07/11/2025 07/11/25 | For Rent | $2,495 | 0.0% | -- |
| 06/17/2025 06/17/25 | Sold | $265,000 | -1.8% | $150 / Sq Ft |
| 05/21/2025 05/21/25 | Pending | -- | -- | -- |
| 05/14/2025 05/14/25 | Price Changed | $269,900 | -1.5% | $153 / Sq Ft |
| 03/31/2025 03/31/25 | Price Changed | $274,000 | -2.1% | $155 / Sq Ft |
| 02/28/2025 02/28/25 | For Sale | $279,900 | +102.1% | $158 / Sq Ft |
| 10/14/2014 10/14/14 | Sold | $138,500 | -4.4% | $74 / Sq Ft |
| 09/26/2014 09/26/14 | Pending | -- | -- | -- |
| 06/13/2014 06/13/14 | For Sale | $144,900 | -- | $77 / Sq Ft |
Tax History Compared to Growth
Tax History
| Year | Tax Paid | Tax Assessment Tax Assessment Total Assessment is a certain percentage of the fair market value that is determined by local assessors to be the total taxable value of land and additions on the property. | Land | Improvement |
|---|---|---|---|---|
| 2024 | $644 | $40,500 | $5,250 | $35,250 |
| 2023 | $942 | $40,500 | $0 | $0 |
| 2022 | $1,502 | $40,500 | $5,250 | $35,250 |
| 2021 | $1,441 | $40,500 | $5,250 | $35,250 |
| 2020 | $796 | $40,500 | $5,250 | $35,250 |
| 2019 | $1,321 | $31,450 | $4,200 | $27,250 |
| 2018 | $1,321 | $31,450 | $4,200 | $27,250 |
| 2017 | $1,230 | $31,450 | $4,200 | $27,250 |
| 2016 | $1,230 | $31,450 | $4,200 | $27,250 |
| 2015 | $1,209 | $31,450 | $4,200 | $27,250 |
| 2014 | $1,251 | $32,525 | $4,200 | $28,325 |
Agents Affiliated with this Home
-
CATRINA FLETCHER

Seller's Agent in 2025
CATRINA FLETCHER
Summit Properties
(423) 967-1318
19 Total Sales
-
Colette George

Seller's Agent in 2025
Colette George
Blue Ridge Properties
(423) 534-3063
163 Total Sales
-
L
Seller's Agent in 2014
LISTINGS TRANSFERRED
RE/MAX
-
J
Buyer's Agent in 2014
Jennifer Calloway
Southern Dwellings
Map
Source: Tennessee/Virginia Regional MLS
MLS Number: 9976593
APN: 021L-B-032.00
- 199 Valley Crest Dr
- 607 Dover Ave
- 104 Mountain View Dr
- 227 Oak St
- 419 Asheville Ave
- 524 Cherokee Dr
- 725 Hammond Ave
- Tbd Asheville Ave
- 108 Hunters Run Ln
- 616 Hammond Ave
- 722 Rose Ln
- Tbd Hermitage Ln
- 207 Dover Ave
- 201 Dover Ave
- 529 Hiwassee St
- 855 Nantucket Ave
- 337 Montgomery Ave
- 412 Gallop Ave
- 218 Messick Ave
- 228 Birch St
