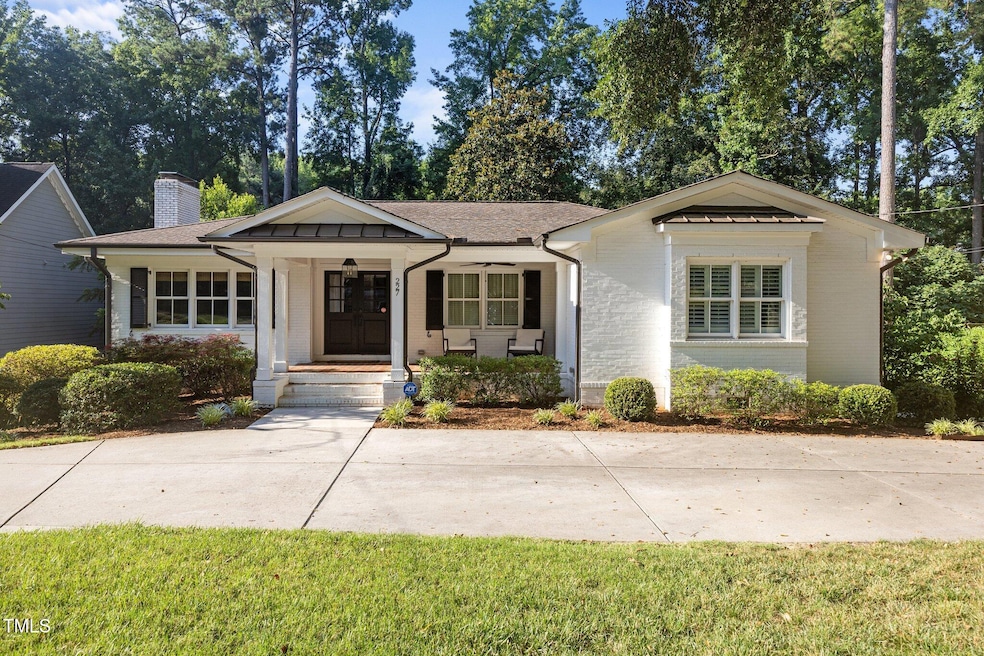
227 W Drewry Ln Raleigh, NC 27609
Glenwood NeighborhoodHighlights
- Traditional Architecture
- Wood Flooring
- Wine Refrigerator
- Root Elementary School Rated A
- Bonus Room
- No HOA
About This Home
As of July 2025An exceptional offering in the sought-after Drewry Hills neighborhood, this beautifully updated residence combines timeless elegance with modern conveniences. Ideally situated, the home features a gourmet chef's kitchen, an expansive walk-in pantry, and an open floor plan designed for both comfort and entertaining. The main level includes three well-appointed bedrooms, among them a spacious primary suite boasting a luxurious oversized shower and a substantial walk-in closet. The lower level offers a versatile living area and dedicated office space, with direct access to a screened porch that overlooks the beautifully landscaped and private 0.46-acre lot. Additional highlights include an attached garage and ample storage throughout, making this home as functional as it is beautiful.
Last Agent to Sell the Property
Berkshire Hathaway HomeService License #279118 Listed on: 06/25/2025

Home Details
Home Type
- Single Family
Est. Annual Taxes
- $8,153
Year Built
- Built in 1958 | Remodeled
Lot Details
- 0.46 Acre Lot
- Landscaped
- Back Yard Fenced
Parking
- 1 Car Attached Garage
- Private Driveway
- 5 Open Parking Spaces
Home Design
- Traditional Architecture
- Brick Veneer
- Permanent Foundation
- Shingle Roof
Interior Spaces
- 1-Story Property
- Wet Bar
- Bookcases
- Bar
- Smooth Ceilings
- Entrance Foyer
- Living Room
- Dining Room
- Home Office
- Bonus Room
- Screened Porch
- Laundry Room
Kitchen
- Gas Range
- Range Hood
- Dishwasher
- Wine Refrigerator
- Kitchen Island
Flooring
- Wood
- Tile
Bedrooms and Bathrooms
- 3 Bedrooms
- Dual Closets
- Walk-In Closet
- 2 Full Bathrooms
- Primary bathroom on main floor
- Private Water Closet
- Bathtub with Shower
- Walk-in Shower
Partially Finished Basement
- Interior and Exterior Basement Entry
- Natural lighting in basement
Outdoor Features
- Rain Gutters
Schools
- Root Elementary School
- Oberlin Middle School
- Broughton High School
Utilities
- Forced Air Heating and Cooling System
- Natural Gas Connected
Community Details
- No Home Owners Association
- Drewry Hills Subdivision
Listing and Financial Details
- Assessor Parcel Number 1705659039
Ownership History
Purchase Details
Home Financials for this Owner
Home Financials are based on the most recent Mortgage that was taken out on this home.Purchase Details
Purchase Details
Purchase Details
Home Financials for this Owner
Home Financials are based on the most recent Mortgage that was taken out on this home.Similar Homes in Raleigh, NC
Home Values in the Area
Average Home Value in this Area
Purchase History
| Date | Type | Sale Price | Title Company |
|---|---|---|---|
| Special Warranty Deed | $640,000 | None Available | |
| Warranty Deed | $443,000 | None Available | |
| Interfamily Deed Transfer | -- | None Available | |
| Warranty Deed | $425,000 | None Available |
Mortgage History
| Date | Status | Loan Amount | Loan Type |
|---|---|---|---|
| Open | $512,000 | New Conventional | |
| Previous Owner | $340,000 | New Conventional | |
| Previous Owner | $50,000 | Credit Line Revolving | |
| Previous Owner | $71,000 | Unknown | |
| Previous Owner | $50,000 | Unknown |
Property History
| Date | Event | Price | Change | Sq Ft Price |
|---|---|---|---|---|
| 07/31/2025 07/31/25 | Sold | $1,270,000 | +6.3% | $460 / Sq Ft |
| 06/27/2025 06/27/25 | Pending | -- | -- | -- |
| 06/25/2025 06/25/25 | For Sale | $1,195,000 | -- | $433 / Sq Ft |
Tax History Compared to Growth
Tax History
| Year | Tax Paid | Tax Assessment Tax Assessment Total Assessment is a certain percentage of the fair market value that is determined by local assessors to be the total taxable value of land and additions on the property. | Land | Improvement |
|---|---|---|---|---|
| 2024 | $8,153 | $936,440 | $595,000 | $341,440 |
| 2023 | $7,719 | $706,311 | $405,000 | $301,311 |
| 2022 | $7,171 | $706,311 | $405,000 | $301,311 |
| 2021 | $6,892 | $706,311 | $405,000 | $301,311 |
| 2020 | $5,963 | $622,223 | $405,000 | $217,223 |
| 2019 | $5,452 | $468,730 | $299,250 | $169,480 |
| 2018 | $0 | $449,378 | $299,250 | $150,128 |
| 2017 | $0 | $449,378 | $299,250 | $150,128 |
| 2016 | $4,598 | $449,378 | $299,250 | $150,128 |
| 2015 | $4,630 | $445,220 | $235,200 | $210,020 |
| 2014 | $4,391 | $445,220 | $235,200 | $210,020 |
Agents Affiliated with this Home
-
M
Seller's Agent in 2025
Matthew Rollins
Berkshire Hathaway HomeService
(919) 280-9425
15 in this area
106 Total Sales
-

Buyer's Agent in 2025
Runyon Tyler
Berkshire Hathaway HomeService
(919) 271-6641
28 in this area
86 Total Sales
Map
Source: Doorify MLS
MLS Number: 10105376
APN: 1705.11-65-9039-000
- 3205 Dell Dr
- 3301 Dell Dr
- 401 Marlowe Rd
- 2920 Claremont Rd
- 126 E Drewry Ln
- 3319 Milton Rd
- 3504 Rock Creek Dr
- 3509 Turnbridge Dr
- 3506 Bellevue Rd
- 2913 Anderson Dr
- 3525 Turnbridge Dr
- 2709 Rothgeb Dr
- 221 Penley Cir
- 2726 Anderson Dr
- 315 Allister Dr
- 321 Allister Dr
- 3304 Cheswick Dr
- 3501 Chaucer Place
- 2707 Anderson Dr
- 3723 Bellevue Rd






