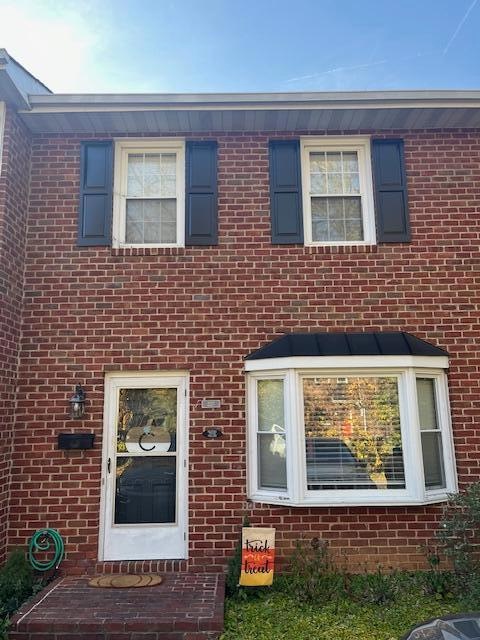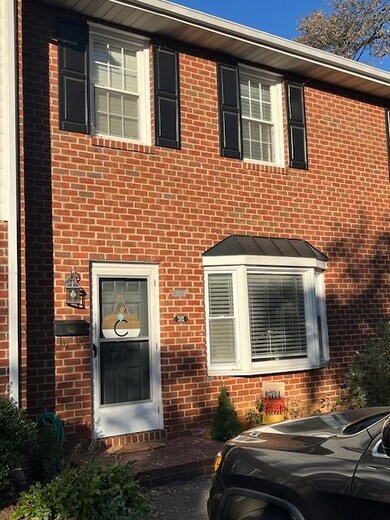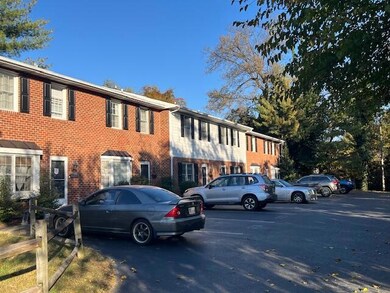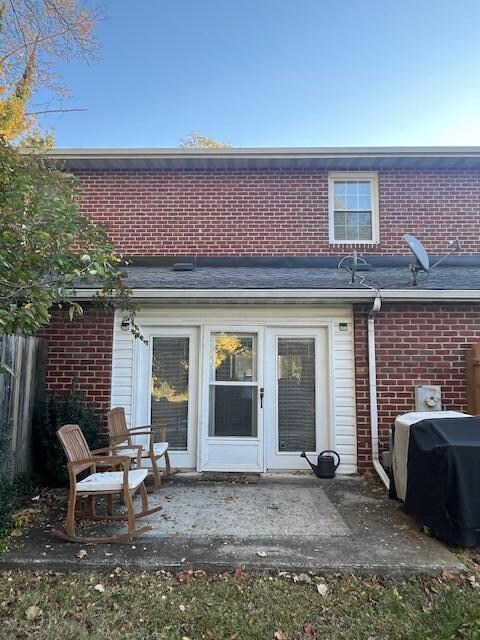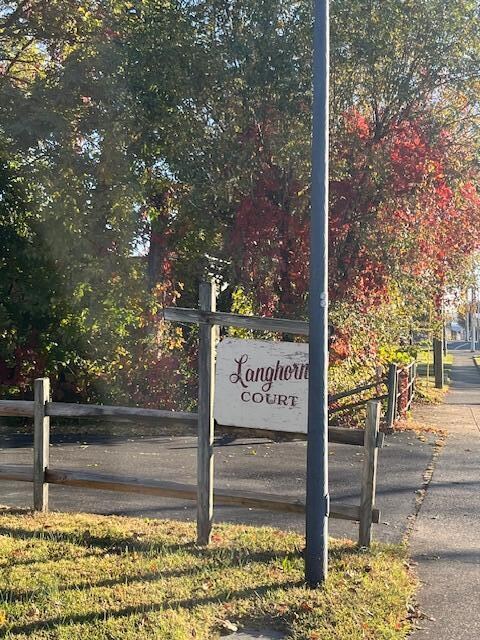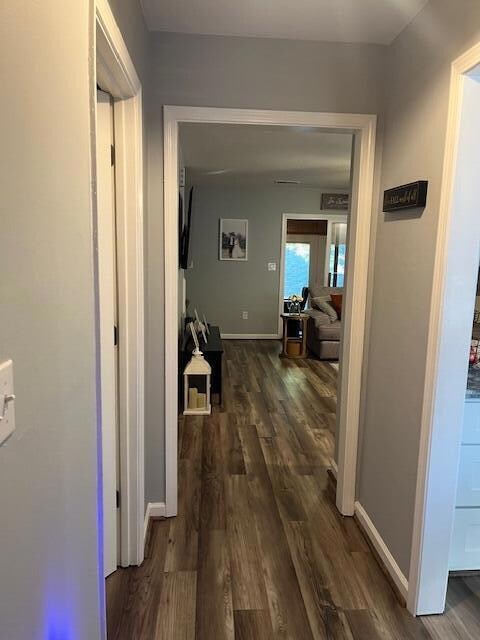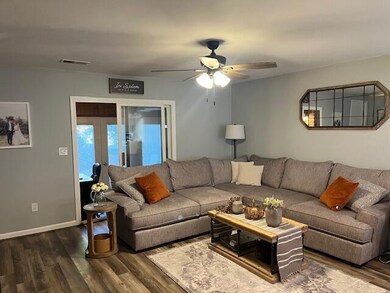
Highlights
- Rear Porch
- Bay Window
- Public Transportation
- Salem High School Rated A-
- Walk-In Closet
- Restaurant
About This Home
As of March 2025IMMACULATE MOVE IN READY TOWNHOME IN THE HEART OF SALEM. HOME FEATURES FRESH PAINT THROUGHOUT, RECENT KITCHEN REMODEL INCLUDING GRANITE COUNTERS, STAINLESS APPLIANCES, NEW CABINETS, LVP FLOORINGS, ENTRANCE LEVEL HALF BATH, ENTRANCE LEVEL OFFICE AND STORAGE. WALKING CLOSETS, CEILING FANS THROUGHOUT, UPPER FULL BATH HAS NEW VANITY AND GRANITE COUNTERS, NEW LIGHTING THROUGHOUT. WALKING DISTANCE TO SHOPPING, DINING, LIBRARY, BUS LINE, POST OFFICE, FARMERS MARKET AND MEDICAL CARE. LOW MONTHLY HOME OWNERS ASSOCIATION COVERS LAWN MAINTENANCE AND SNOW REMOVAL.
Last Agent to Sell the Property
RE/MAX REAL ESTATE ONE License #0225098053 Listed on: 10/25/2024

Property Details
Home Type
- Multi-Family
Est. Annual Taxes
- $1,620
Year Built
- Built in 1983
Lot Details
- 1,742 Sq Ft Lot
- Level Lot
HOA Fees
- $80 Monthly HOA Fees
Home Design
- Property Attached
- Brick Exterior Construction
- Slab Foundation
Interior Spaces
- 1,240 Sq Ft Home
- 2-Story Property
- Ceiling Fan
- Bay Window
- Storm Doors
Kitchen
- Electric Range
- Built-In Microwave
- Dishwasher
Bedrooms and Bathrooms
- 2 Bedrooms
- Walk-In Closet
Parking
- 2 Open Parking Spaces
- Assigned Parking
Outdoor Features
- Rear Porch
Schools
- West Salem Elementary School
- Andrew Lewis Middle School
- Salem High School
Utilities
- Heat Pump System
- Water Heater
- Cable TV Available
Community Details
Overview
- Andy Hoback Association
- Langhorn Condos Subdivision
Amenities
- Restaurant
- Public Transportation
Ownership History
Purchase Details
Home Financials for this Owner
Home Financials are based on the most recent Mortgage that was taken out on this home.Purchase Details
Home Financials for this Owner
Home Financials are based on the most recent Mortgage that was taken out on this home.Purchase Details
Home Financials for this Owner
Home Financials are based on the most recent Mortgage that was taken out on this home.Similar Homes in Salem, VA
Home Values in the Area
Average Home Value in this Area
Purchase History
| Date | Type | Sale Price | Title Company |
|---|---|---|---|
| Deed | $189,950 | Investors Title | |
| Deed | $130,000 | Preferred Settlement & Title | |
| Deed | -- | None Available |
Mortgage History
| Date | Status | Loan Amount | Loan Type |
|---|---|---|---|
| Open | $151,960 | New Conventional | |
| Previous Owner | $100,000 | Adjustable Rate Mortgage/ARM | |
| Previous Owner | $100,000 | New Conventional |
Property History
| Date | Event | Price | Change | Sq Ft Price |
|---|---|---|---|---|
| 03/26/2025 03/26/25 | Sold | $189,950 | 0.0% | $153 / Sq Ft |
| 02/20/2025 02/20/25 | Pending | -- | -- | -- |
| 02/07/2025 02/07/25 | Price Changed | $189,950 | -5.0% | $153 / Sq Ft |
| 12/19/2024 12/19/24 | For Sale | $199,950 | 0.0% | $161 / Sq Ft |
| 11/19/2024 11/19/24 | Pending | -- | -- | -- |
| 10/25/2024 10/25/24 | For Sale | $199,950 | -- | $161 / Sq Ft |
Tax History Compared to Growth
Tax History
| Year | Tax Paid | Tax Assessment Tax Assessment Total Assessment is a certain percentage of the fair market value that is determined by local assessors to be the total taxable value of land and additions on the property. | Land | Improvement |
|---|---|---|---|---|
| 2024 | $965 | $160,800 | $25,000 | $135,800 |
| 2023 | $1,620 | $135,000 | $0 | $135,000 |
| 2022 | $1,403 | $116,900 | $0 | $116,900 |
| 2021 | $1,261 | $105,100 | $0 | $105,100 |
| 2020 | $1,224 | $102,000 | $0 | $102,000 |
| 2019 | $1,224 | $102,000 | $0 | $102,000 |
| 2018 | $1,204 | $102,000 | $0 | $102,000 |
| 2017 | $1,204 | $102,000 | $0 | $102,000 |
| 2016 | $1,204 | $102,000 | $0 | $102,000 |
| 2015 | $1,244 | $105,400 | $17,500 | $87,900 |
| 2014 | $1,244 | $105,400 | $17,500 | $87,900 |
Agents Affiliated with this Home
-
Steve Stevens

Seller's Agent in 2025
Steve Stevens
RE/MAX
(309) 261-3355
150 Total Sales
-
Melissa Assaid
M
Buyer's Agent in 2025
Melissa Assaid
DIVINE FOG REALTY COMPANY LLC- ROANOKE
(540) 353-8865
15 Total Sales
Map
Source: Roanoke Valley Association of REALTORS®
MLS Number: 911967
APN: 122-1-1-227
- 215 Chestnut St
- 216 Chapman St
- 220 N Broad St
- 88 Maple St
- 625 W 4th St
- 19 Stewart Alley
- 600 Academy St
- 205 S College Ave
- 0 Quail Ln
- 16 N Bruffey St
- 919 Logan St
- 0 Thompson Memorial Dr Unit 916868
- 0 Thompson Memorial Dr Unit 884331
- 856 Stonegate Ct
- 906 Front Ave
- 721 Mount Vernon Ave
- 815 Scott Cir
- 0 Honeysuckle Rd Unit 74206
- 700 Bradford Cir
- 755 Honeysuckle Rd
