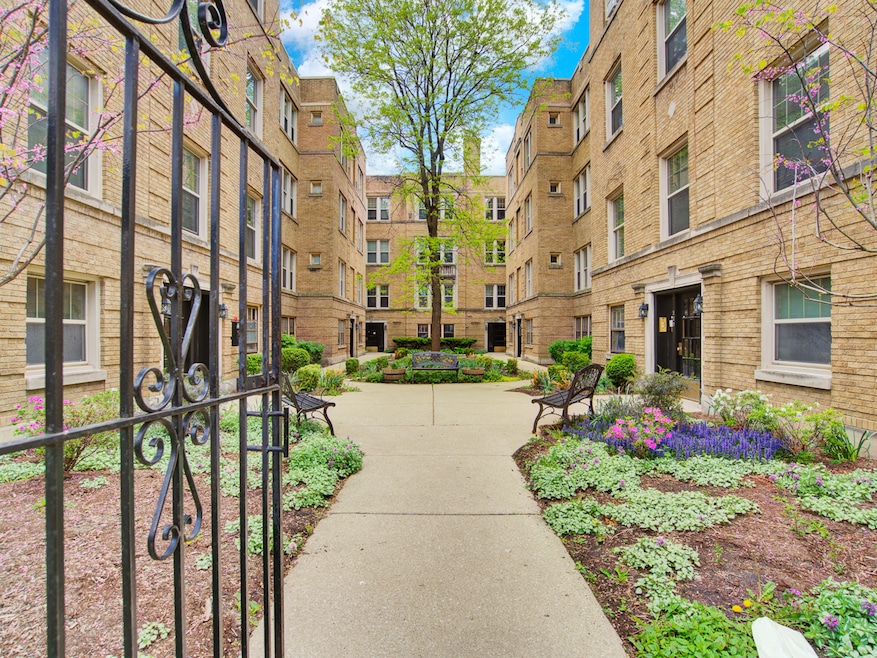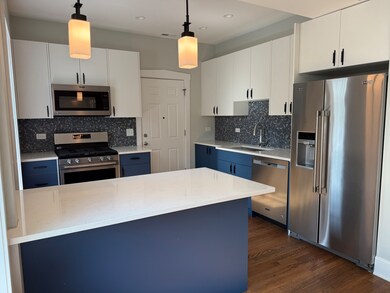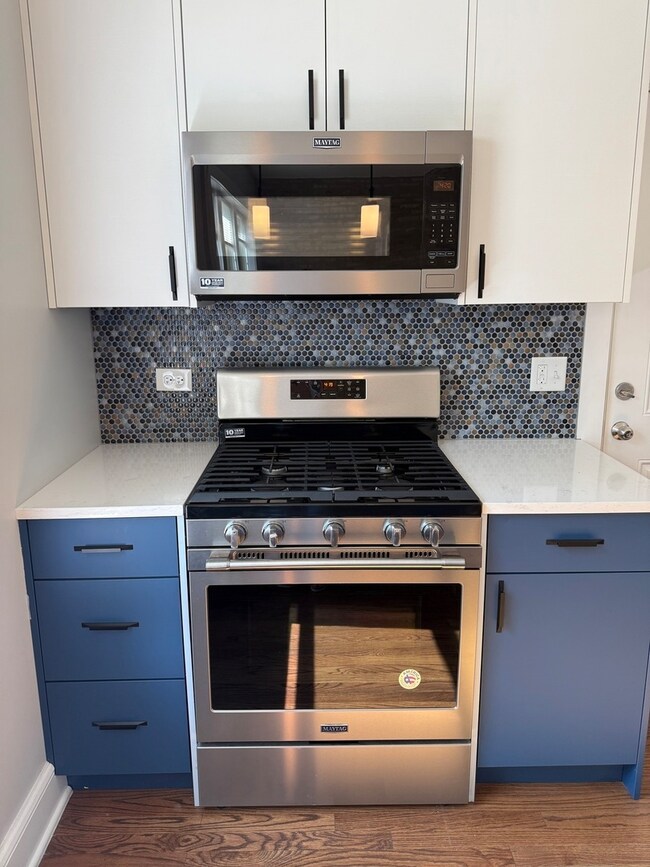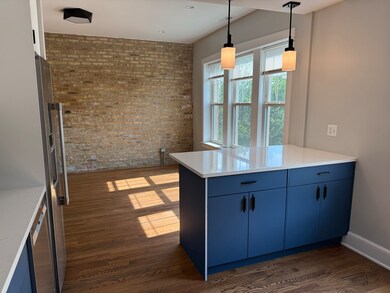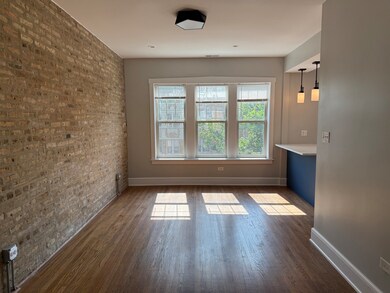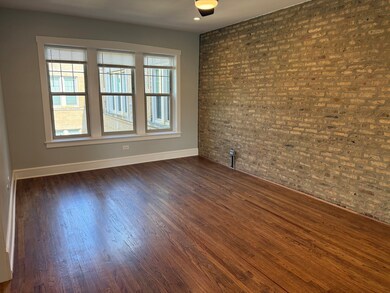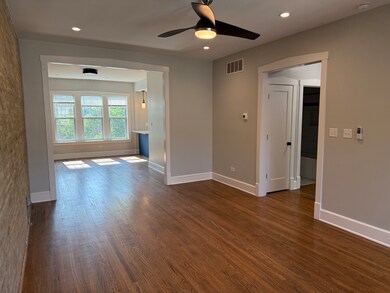227 Washington Blvd Unit 3S Oak Park, IL 60302
Highlights
- Open Floorplan
- Wood Flooring
- Formal Dining Room
- Longfellow Elementary School Rated A-
- Granite Countertops
- Stainless Steel Appliances
About This Home
Beautifully rehabbed one bedroom one bathroom apartment located on the 3rd floor of a vintage courtyard building located in Oak Park. This newly renovated unit seamlessly blends modern style and classic charm. Featuring exposed brick accent walls, sleek kitchen cabinetry and an updated bathroom with full size IN UNIT laundry. Every detail has been thoughtfully designed to include ample storage, stainless steel appliances, and island big enough to utilize as a breakfast bar that will accomodate two stools. Large open floor plan and tons of natural light, this unit is on the 3rd floor. Schedule your showing today!
Property Details
Home Type
- Multi-Family
Year Renovated
- 2021
Home Design
- Property Attached
- Brick Exterior Construction
Interior Spaces
- 800 Sq Ft Home
- 3-Story Property
- Open Floorplan
- Ceiling Fan
- Family Room
- Living Room
- Formal Dining Room
- Wood Flooring
Kitchen
- Range
- Microwave
- Dishwasher
- Stainless Steel Appliances
- Granite Countertops
- Disposal
Bedrooms and Bathrooms
- 1 Bedroom
- 1 Potential Bedroom
- 1 Full Bathroom
- Soaking Tub
Laundry
- Laundry Room
- Laundry in Bathroom
- Dryer
- Washer
Home Security
- Intercom
- Carbon Monoxide Detectors
Parking
- 1 Parking Space
- Off Alley Parking
- Assigned Parking
Outdoor Features
- Courtyard
Schools
- Longfellow Elementary School
- Percy Julian Middle School
- Oak Park & River Forest High Sch
Utilities
- Forced Air Heating and Cooling System
- Heating System Uses Natural Gas
- 100 Amp Service
- Lake Michigan Water
Listing and Financial Details
- Security Deposit $1,950
- Property Available on 6/18/25
- Rent includes gas, heat, water, scavenger, exterior maintenance, lawn care, snow removal, air conditioning
- 12 Month Lease Term
Community Details
Pet Policy
- Pets up to 30 lbs
- Limit on the number of pets
- Pet Size Limit
- Dogs and Cats Allowed
Additional Features
- 32 Units
- Resident Manager or Management On Site
Map
Source: Midwest Real Estate Data (MRED)
MLS Number: 12395508
- 405 S Harvey Ave Unit 2A
- 222 Washington Blvd Unit P14
- 534 S Harvey Ave
- 430 S Taylor Ave
- 544 S Cuyler Ave
- 206 S Lombard Ave Unit 206B
- 456 Washington Blvd Unit 3B
- 621 S Lombard Ave
- 540 Lyman Ave
- 412 Pleasant St
- 514 S Humphrey Ave
- 126 N Austin Blvd Unit 2N
- 620 S Elmwood Ave
- 510 Madison St Unit 3S
- 524 Washington Blvd
- 208 S Austin Blvd
- 316 N Austin Blvd
- 218 N Mason Ave
- 619 Washington Blvd Unit 619
- 420 Wesley Ave
