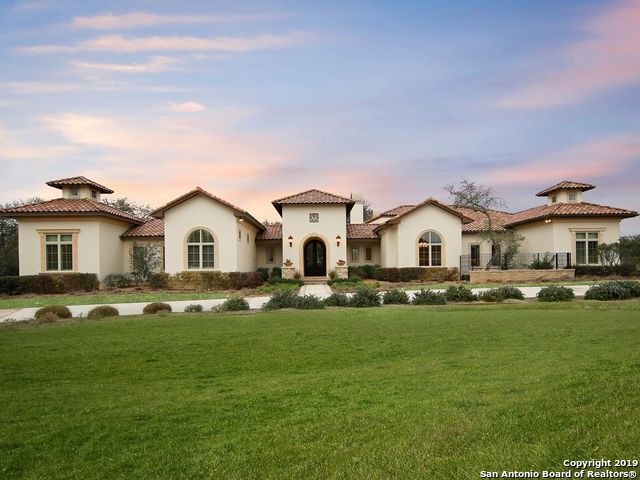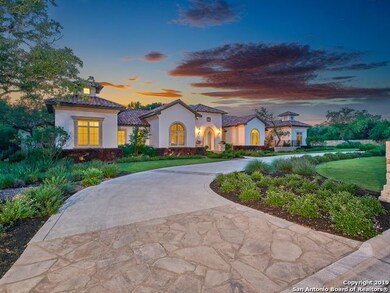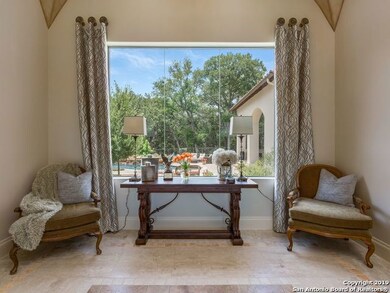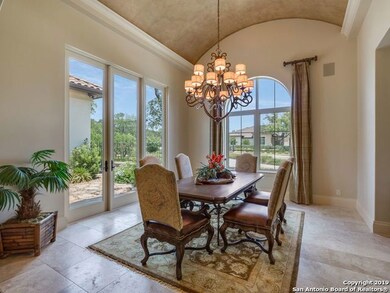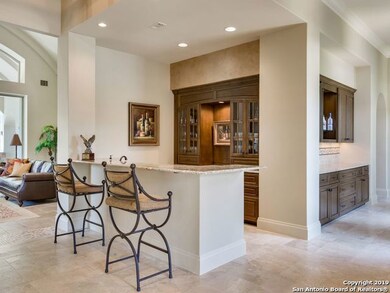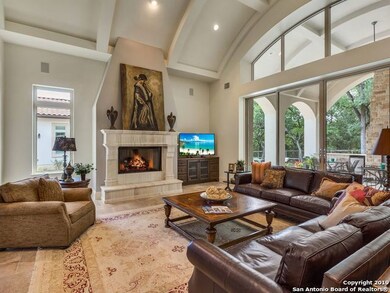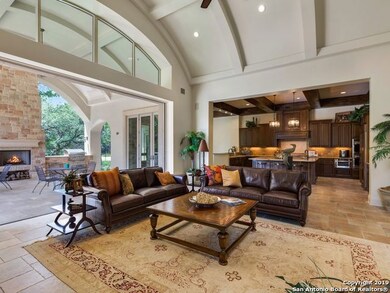
227 Wellesley Loop Shavano Park, TX 78231
Shavano NeighborhoodEstimated Value: $1,952,000 - $2,847,000
Highlights
- Private Pool
- 1.11 Acre Lot
- Mature Trees
- Blattman Elementary School Rated A
- Custom Closet System
- Family Room with Fireplace
About This Home
As of March 2019Meticulously crafted Mediterranean estate encompassing timeless luxurious living.Unsurpassed craftsmanship&materials are harmoniously combined to create stunning living spaces w/seamless indoor&outdoor integration.Gourmet kitchen showcases chef’s grade appliances,custom cabinetry&oversized island.Master suite boasts spalike bath&3spacious guest bedrooms all w/ensuite baths.Escape to an outdoor sanctuary perfect for entertaining w/sparkling pool/spa on a stunning greenbelt lot offering the perfect backdrop.
Home Details
Home Type
- Single Family
Est. Annual Taxes
- $45,514
Year Built
- Built in 2014
Lot Details
- 1.11 Acre Lot
- Wrought Iron Fence
- Sprinkler System
- Mature Trees
HOA Fees
- $305 Monthly HOA Fees
Home Design
- Slab Foundation
- Tile Roof
- Roof Vent Fans
- Radiant Barrier
- Masonry
- Stucco
Interior Spaces
- 5,836 Sq Ft Home
- Property has 1 Level
- Wet Bar
- Central Vacuum
- Ceiling Fan
- Chandelier
- Wood Burning Fireplace
- Gas Fireplace
- Double Pane Windows
- Low Emissivity Windows
- Family Room with Fireplace
- 2 Fireplaces
- Three Living Areas
- Game Room
- 12 Inch+ Attic Insulation
- Washer Hookup
Kitchen
- Eat-In Kitchen
- Walk-In Pantry
- Built-In Self-Cleaning Double Oven
- Gas Cooktop
- Microwave
- Ice Maker
- Dishwasher
- Solid Surface Countertops
- Disposal
Flooring
- Wood
- Carpet
- Marble
- Ceramic Tile
Bedrooms and Bathrooms
- 4 Bedrooms
- Custom Closet System
Home Security
- Security System Owned
- Fire and Smoke Detector
Parking
- 3 Car Attached Garage
- Side or Rear Entrance to Parking
- Garage Door Opener
Eco-Friendly Details
- Energy-Efficient HVAC
- ENERGY STAR Qualified Equipment
Outdoor Features
- Private Pool
- Covered patio or porch
- Outdoor Kitchen
- Outdoor Grill
- Rain Gutters
Schools
- Blattman Elementary School
- Hobby Will Middle School
- Clark High School
Utilities
- 90% Forced Air Heating and Cooling System
- SEER Rated 16+ Air Conditioning Units
- Heating System Uses Natural Gas
- Programmable Thermostat
- Tankless Water Heater
- Gas Water Heater
- Water Softener is Owned
- Sewer Holding Tank
- Cable TV Available
Listing and Financial Details
- Legal Lot and Block 2105 / 34
- Assessor Parcel Number 047825342105
Community Details
Overview
- $150 HOA Transfer Fee
- Huntington At Shavano Park Association
- Built by Burdick Custom Homes
- Huntington At Shavano Park Subdivision
- Mandatory home owners association
Recreation
- Community Pool or Spa Combo
Security
- Security Guard
- Controlled Access
Ownership History
Purchase Details
Purchase Details
Home Financials for this Owner
Home Financials are based on the most recent Mortgage that was taken out on this home.Purchase Details
Home Financials for this Owner
Home Financials are based on the most recent Mortgage that was taken out on this home.Purchase Details
Home Financials for this Owner
Home Financials are based on the most recent Mortgage that was taken out on this home.Purchase Details
Home Financials for this Owner
Home Financials are based on the most recent Mortgage that was taken out on this home.Similar Homes in Shavano Park, TX
Home Values in the Area
Average Home Value in this Area
Purchase History
| Date | Buyer | Sale Price | Title Company |
|---|---|---|---|
| Yantis Land Llc | -- | Chicago Title | |
| Yanitis John Michael | -- | Preserve Title Company Llc | |
| Burdick Shawvano Homes Ltd | -- | Chicago Title | |
| Blanton Lindsay C | -- | Chicago Title | |
| Burdick Shavano Homes Ltd | -- | Chicago Title |
Mortgage History
| Date | Status | Borrower | Loan Amount |
|---|---|---|---|
| Previous Owner | Yantis John Michael | $1,300,000 | |
| Previous Owner | Burdick Shawvano Homes Ltd | $1,509,000 | |
| Previous Owner | Blanton Lindsay C | $1,385,000 | |
| Previous Owner | Burdick Shavano Homes Ltd | $1,200,000 |
Property History
| Date | Event | Price | Change | Sq Ft Price |
|---|---|---|---|---|
| 07/02/2019 07/02/19 | Off Market | -- | -- | -- |
| 03/29/2019 03/29/19 | Sold | -- | -- | -- |
| 02/27/2019 02/27/19 | Pending | -- | -- | -- |
| 02/05/2019 02/05/19 | For Sale | $1,699,000 | -- | $291 / Sq Ft |
Tax History Compared to Growth
Tax History
| Year | Tax Paid | Tax Assessment Tax Assessment Total Assessment is a certain percentage of the fair market value that is determined by local assessors to be the total taxable value of land and additions on the property. | Land | Improvement |
|---|---|---|---|---|
| 2023 | $36,402 | $1,924,800 | $479,720 | $1,445,080 |
| 2022 | $39,049 | $1,749,825 | $363,420 | $1,386,405 |
| 2021 | $38,213 | $1,666,500 | $330,710 | $1,335,790 |
| 2020 | $38,582 | $1,650,000 | $316,900 | $1,333,100 |
| 2018 | $45,451 | $1,885,903 | $302,370 | $1,583,533 |
| 2017 | $45,540 | $1,885,903 | $300,750 | $1,585,153 |
| 2016 | $49,803 | $2,062,420 | $300,750 | $1,761,670 |
| 2015 | $16,607 | $1,875,000 | $240,600 | $1,634,400 |
| 2014 | $16,607 | $679,920 | $0 | $0 |
Agents Affiliated with this Home
-
Binkan Cinaroglu

Seller's Agent in 2019
Binkan Cinaroglu
Kuper Sotheby's Int'l Realty
(210) 241-4550
36 in this area
467 Total Sales
-
C
Buyer's Agent in 2019
Charles Nall
RE/MAX
Map
Source: San Antonio Board of REALTORS®
MLS Number: 1362547
APN: 04782-534-2105
- 202 Wellesley Loop
- 20 Wellesley Loop
- 108 Chimney Rock Ln
- 108 Whittingham Rd
- 68 Spring Lake Dr
- 28 Cutter Green Dr
- 17706 Wild Basin
- 3102 Ivory Creek
- 3211 Ivory Creek
- 3119 Spider Lily
- 17702 Horseman Rd
- 3231 Spider Lily
- 17719 Horseman Rd
- 107 Wellesley Cove
- 3630 Belle Strait
- 3634 Belle Strait
- 3626 Hyland Frost
- 1 Cressida
- 18110 Ransom Hill
- 2614 Inwood View Dr
- 227 Wellesley Loop
- 227 Wellesley Loop
- 218 Wellesley Loop
- 302 Huntington Place
- 306 Huntington Place
- 219 Wellesley Loop
- 144 Kinnan Way
- 310 Huntington Place
- 310 Huntington Place
- 155 Kinnan Way
- 310 Huntington Place
- 214 Winding Ln
- 215 Wellesley Loop
- 311 Huntington Place
- 147 Kinnan Way
- 3 Wellesley Loop
- 307 Huntington Place
- 222 Winding Ln
- 206 Winding Ln
- 303 Huntington Place
