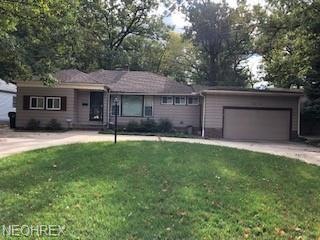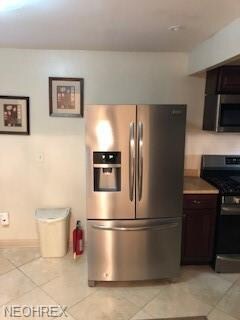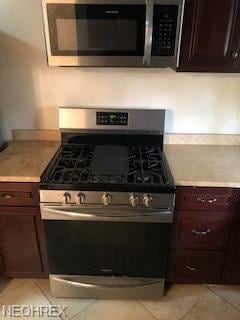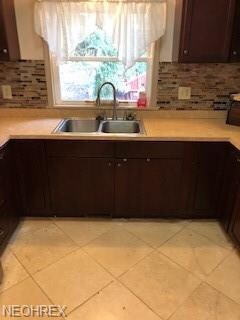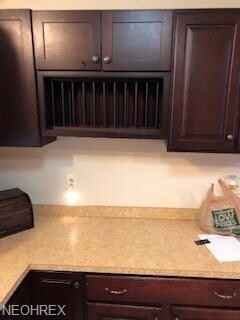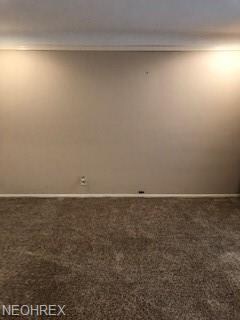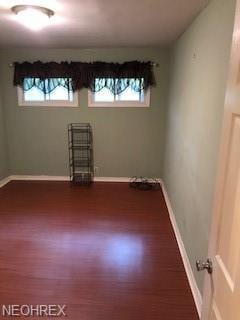
2270 Belvoir Blvd South Euclid, OH 44121
Euclid-Green NeighborhoodEstimated Value: $120,000 - $207,000
Highlights
- Deck
- Porch
- Home Security System
- 1 Fireplace
- 2 Car Attached Garage
- Forced Air Heating and Cooling System
About This Home
As of January 2019What a wonderful house! This ranch style house is truly one of a kind
The backyard area is great for entertaining or relaxation.
Last Agent to Sell the Property
Keller Williams Greater Metropolitan License #2017004365 Listed on: 10/24/2018

Home Details
Home Type
- Single Family
Est. Annual Taxes
- $1,223
Year Built
- Built in 1952
Lot Details
- 8,233 Sq Ft Lot
Parking
- 2 Car Attached Garage
Interior Spaces
- 1-Story Property
- 1 Fireplace
- Finished Basement
- Basement Fills Entire Space Under The House
- Home Security System
Kitchen
- Built-In Oven
- Range
Bedrooms and Bathrooms
- 3 Bedrooms
Laundry
- Dryer
- Washer
Outdoor Features
- Deck
- Porch
Utilities
- Forced Air Heating and Cooling System
- Heating System Uses Gas
Community Details
- Green Belvoir Hsng Corp Community
Listing and Financial Details
- Assessor Parcel Number 117-40-011
Ownership History
Purchase Details
Home Financials for this Owner
Home Financials are based on the most recent Mortgage that was taken out on this home.Purchase Details
Home Financials for this Owner
Home Financials are based on the most recent Mortgage that was taken out on this home.Purchase Details
Purchase Details
Similar Homes in the area
Home Values in the Area
Average Home Value in this Area
Purchase History
| Date | Buyer | Sale Price | Title Company |
|---|---|---|---|
| Rucker Altino D | $102,000 | Revere Title | |
| Billups Kirsten Taylor | $61,500 | -- | |
| Suber Lydia M | $49,500 | -- | |
| Coraretti Blase A | -- | -- |
Mortgage History
| Date | Status | Borrower | Loan Amount |
|---|---|---|---|
| Open | Rucker Altino D | $98,527 | |
| Closed | Rucker Altino D | $100,152 | |
| Previous Owner | Billups Kirsten Taylor | $61,500 |
Property History
| Date | Event | Price | Change | Sq Ft Price |
|---|---|---|---|---|
| 01/31/2019 01/31/19 | Sold | $102,000 | -8.1% | $48 / Sq Ft |
| 12/29/2018 12/29/18 | Pending | -- | -- | -- |
| 10/24/2018 10/24/18 | For Sale | $111,000 | -- | $52 / Sq Ft |
Tax History Compared to Growth
Tax History
| Year | Tax Paid | Tax Assessment Tax Assessment Total Assessment is a certain percentage of the fair market value that is determined by local assessors to be the total taxable value of land and additions on the property. | Land | Improvement |
|---|---|---|---|---|
| 2024 | $1,721 | $26,250 | $4,760 | $21,490 |
| 2023 | $1,344 | $17,720 | $2,980 | $14,740 |
| 2022 | $1,336 | $17,710 | $2,980 | $14,740 |
| 2021 | $1,323 | $17,710 | $2,980 | $14,740 |
| 2020 | $1,276 | $14,770 | $2,490 | $12,290 |
| 2019 | $1,180 | $42,200 | $7,100 | $35,100 |
| 2018 | $1,195 | $14,770 | $2,490 | $12,290 |
| 2017 | $1,224 | $14,840 | $1,960 | $12,880 |
| 2016 | $1,214 | $14,840 | $1,960 | $12,880 |
| 2015 | $1,256 | $14,840 | $1,960 | $12,880 |
| 2014 | $1,256 | $15,300 | $2,030 | $13,270 |
Agents Affiliated with this Home
-
Rudolph Jones

Seller's Agent in 2019
Rudolph Jones
Keller Williams Greater Metropolitan
(440) 665-4165
2 in this area
130 Total Sales
-
Allen Taylor
A
Buyer's Agent in 2019
Allen Taylor
Century 21 Premiere Properties, Inc.
(216) 455-7677
62 Total Sales
Map
Source: MLS Now
MLS Number: 4047958
APN: 117-40-011
- 620 Edgerly Rd
- 1998 Green Rd
- 3790 Princeton Blvd
- 2530 Belvoir Blvd
- 2021 Hilton Rd
- 3803 Sherwood Rd
- 2017 Natona Rd
- 693 Quilliams Rd
- 2110 Miami Rd
- 1769 Burgess Rd
- 2110 Alton Rd
- 1886 Haldane Rd
- 3917 Princeton Blvd
- 772 Quilliams Rd
- 1767 Avalon Rd
- 3927 Princeton Blvd
- 1757 Avalon Rd
- 1724 Cliffview Rd
- 1737 Avalon Rd
- 1875 Lampson Rd
- 2270 Belvoir Blvd
- 2276 Belvoir Blvd
- 2240 Belvoir Blvd
- 2282 Belvoir Blvd
- 2230 Belvoir Blvd
- 2288 Belvoir Blvd
- 2294 Belvoir Blvd
- 2220 Belvoir Blvd
- 2225 Belvoir Blvd
- 2300 Belvoir Blvd
- 2217 Belvoir Blvd
- 2210 Belvoir Blvd
- 2209 Belvoir Blvd
- 2308 Belvoir Blvd
- 2201 Belvoir Blvd
- 2200 Belvoir Blvd
- 2200 Belvoir Blvd
- 2023 Torbenson Dr
- 2316 Belvoir Blvd
- 2071-2091 Belvoir Blvd
