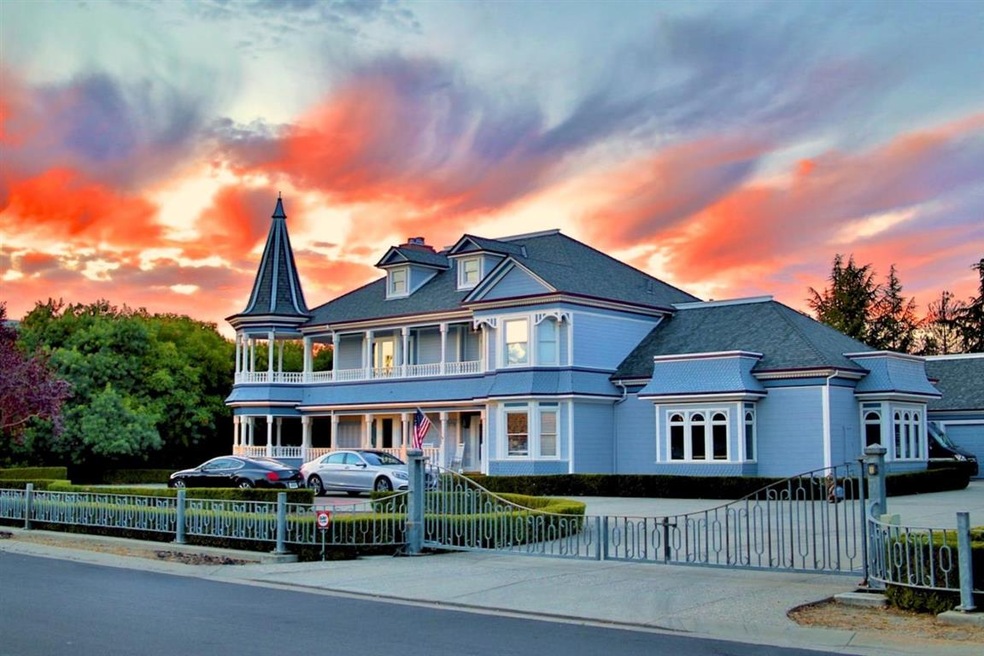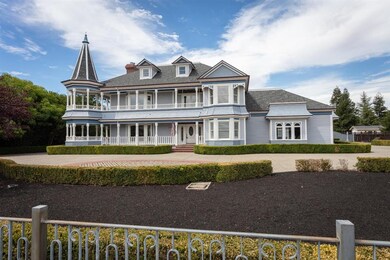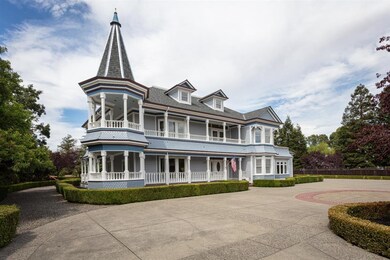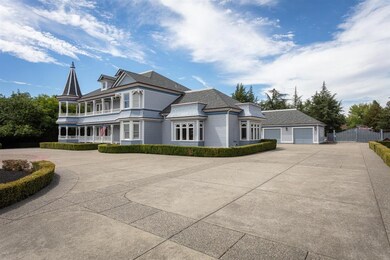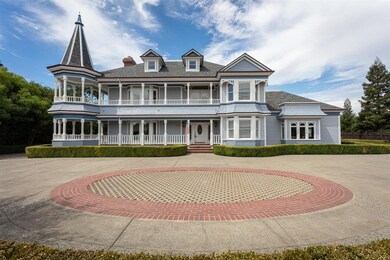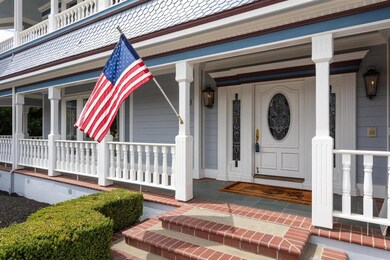
2270 Chardonnay Way Livermore, CA 94550
Estimated Value: $1,681,000 - $2,837,369
Highlights
- Fireplace in Primary Bedroom
- Wood Flooring
- High Ceiling
- Granada High School Rated A
- Victorian Architecture
- Great Room
About This Home
As of October 2020Check out our new pricing! One of the most Iconic homes in the City of Livermore locally known as the Dollhouse on Chardonnay is located in the area of town known as The Wine Streets. Situated on just over an acre lot, just one of the handfuls of large lots left in the city. Custom built over the course of two and a half years by a steel industrialist as a project to build the most beautiful house in town. Private gated horseshoe driveway, Kitchen with Princess White quartz countertops, Cherry cabinetry, Stainless steel appliances, Sub Zero refrigerator, 6 burner gas range, breakfast nook, Bedroom and full bath conveniently located on the first level, Great Room with DuChateau flooring and Old English Canopy Bar, Master Retreat w/ fireplace, sitting area, walk in closet, Master bath w/his/hers vanities, separate shower and Jacuzzi Tub, Large crown moldings throughout the house. Central Vacuum system, New Intercom system, and more!
Last Agent to Sell the Property
Intero Real Estate Services License #01112681 Listed on: 07/23/2020

Home Details
Home Type
- Single Family
Est. Annual Taxes
- $25,234
Year Built
- Built in 1989
Lot Details
- 1.06 Acre Lot
- Back Yard
- Zoning described as 1001
Parking
- 3 Car Detached Garage
- Garage Door Opener
- Guest Parking
Home Design
- Victorian Architecture
- Composition Roof
Interior Spaces
- 4,159 Sq Ft Home
- 2-Story Property
- Wet Bar
- High Ceiling
- Ceiling Fan
- Great Room
- Separate Family Room
- Living Room with Fireplace
- 2 Fireplaces
- Formal Dining Room
- Den
- Workshop
- Crawl Space
- Security Gate
Kitchen
- Breakfast Area or Nook
- Breakfast Bar
- Oven or Range
- Gas Cooktop
- Range Hood
- Microwave
- Dishwasher
- Quartz Countertops
- Disposal
Flooring
- Wood
- Carpet
- Stone
Bedrooms and Bathrooms
- 4 Bedrooms
- Fireplace in Primary Bedroom
- Walk-In Closet
- 3 Full Bathrooms
- Bathtub with Shower
- Walk-in Shower
Laundry
- Laundry in Utility Room
- Laundry Tub
Outdoor Features
- Balcony
Utilities
- Forced Air Heating and Cooling System
- Vented Exhaust Fan
Listing and Financial Details
- Assessor Parcel Number 099-0725-012
Ownership History
Purchase Details
Purchase Details
Home Financials for this Owner
Home Financials are based on the most recent Mortgage that was taken out on this home.Purchase Details
Home Financials for this Owner
Home Financials are based on the most recent Mortgage that was taken out on this home.Purchase Details
Purchase Details
Home Financials for this Owner
Home Financials are based on the most recent Mortgage that was taken out on this home.Purchase Details
Similar Homes in Livermore, CA
Home Values in the Area
Average Home Value in this Area
Purchase History
| Date | Buyer | Sale Price | Title Company |
|---|---|---|---|
| Mohamed Marwan Majid And Yasmeen I Majid Revo | -- | None Listed On Document | |
| Majid Mohamed M | -- | Chicago Title Company | |
| Majid Mohamed M | $2,000,000 | Orange Coast Ttl Co Of Nocal | |
| The Walter & Rebecca Shires Family Trust | -- | None Available | |
| Shires Walter James | $1,475,000 | Cornerstone Title Company | |
| Rubidge Harold S | -- | None Available |
Mortgage History
| Date | Status | Borrower | Loan Amount |
|---|---|---|---|
| Previous Owner | Majid Mohamed M | $684,800 | |
| Previous Owner | Majid Mohamed M | $1,500,000 | |
| Previous Owner | Shires Walter James | $825,000 | |
| Previous Owner | Rubidge Harold S | $152,300 |
Property History
| Date | Event | Price | Change | Sq Ft Price |
|---|---|---|---|---|
| 10/09/2020 10/09/20 | Sold | $2,000,000 | 0.0% | $481 / Sq Ft |
| 09/11/2020 09/11/20 | Pending | -- | -- | -- |
| 09/08/2020 09/08/20 | Price Changed | $1,999,950 | -11.1% | $481 / Sq Ft |
| 07/23/2020 07/23/20 | For Sale | $2,249,000 | -- | $541 / Sq Ft |
Tax History Compared to Growth
Tax History
| Year | Tax Paid | Tax Assessment Tax Assessment Total Assessment is a certain percentage of the fair market value that is determined by local assessors to be the total taxable value of land and additions on the property. | Land | Improvement |
|---|---|---|---|---|
| 2024 | $25,234 | $2,122,400 | $848,960 | $1,273,440 |
| 2023 | $24,919 | $2,080,800 | $832,320 | $1,248,480 |
| 2022 | $24,621 | $2,040,000 | $816,000 | $1,224,000 |
| 2021 | $23,423 | $2,000,000 | $800,000 | $1,200,000 |
| 2020 | $19,719 | $1,653,282 | $495,984 | $1,157,298 |
| 2019 | $19,838 | $1,620,877 | $486,263 | $1,134,614 |
| 2018 | $19,461 | $1,589,105 | $476,731 | $1,112,374 |
| 2017 | $18,996 | $1,557,953 | $467,386 | $1,090,567 |
| 2016 | $18,353 | $1,527,406 | $458,222 | $1,069,184 |
| 2015 | $17,195 | $1,504,470 | $451,341 | $1,053,129 |
| 2014 | $10,219 | $860,413 | $203,063 | $657,350 |
Agents Affiliated with this Home
-
Dominic Nicoli

Seller's Agent in 2020
Dominic Nicoli
Intero Real Estate Services
(408) 892-3122
153 Total Sales
-
Viva Bakshi

Buyer's Agent in 2020
Viva Bakshi
Intero Real Estate Services
(510) 506-5845
63 Total Sales
Map
Source: MLSListings
MLS Number: ML81802464
APN: 099-0725-012-00
- 2405 Vintage Ln
- 2306 Merlot Ln
- 2192 Foscalina Ct
- 1290 Vienna St
- 1915 De Vaca Way
- 1630 Frankfurt Way
- 2355 Chateau Way
- 1047 Innsbruck St
- 1153 Sherry Way
- 2211 College Ave
- 2680 Marina Ave
- 1208 Riesling Cir
- 1769 Old Tower Rd
- 1225 Riesling Cir
- 1159 Vintner Place
- 1324 Chateau Common Unit 202
- 1324 Chateau Common Unit 204
- 2135 Terra Bella Ct
- 2193 Autinori Ct
- 1091 S Livermore Ave
- 2270 Chardonnay Way
- 2220 Chardonnay Way
- 2322 Chardonnay Way
- 2178 Sirah Ct
- 1687 Quail Ct
- 2271 Chardonnay Way
- 1691 Gamay Rd
- 1683 Quail Ct
- 2233 Chardonnay Way
- 2136 Sirah Ct
- 2339 Chardonnay Way
- 2172 Sirah Ct
- 2354 Chardonnay Way
- 2215 Chardonnay Way
- 1679 Quail Ct
- 2431 Covey Way
- 2191 Zinfandel Ct
- 2425 Chardonnay Way
- 2274 Vintage Ln
- 2130 Chardonnay Way
