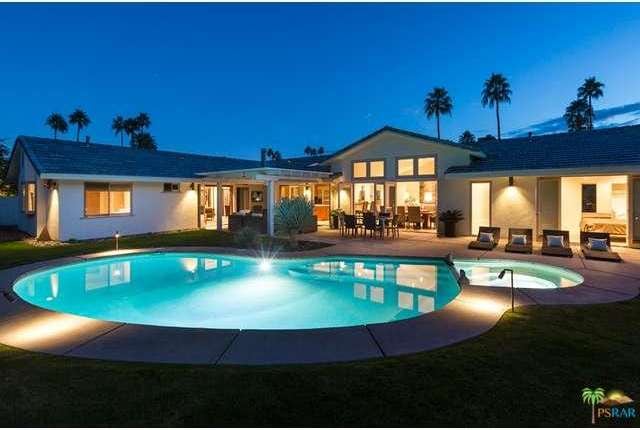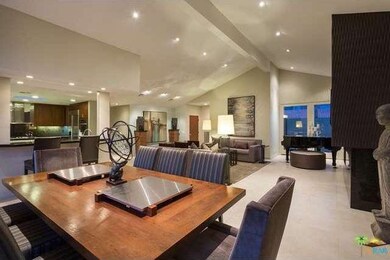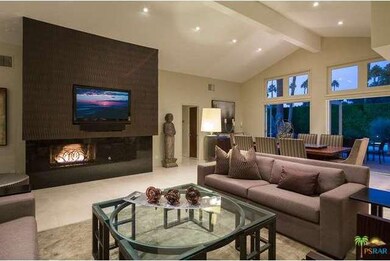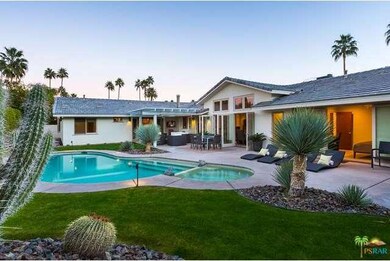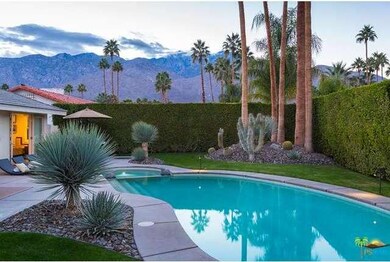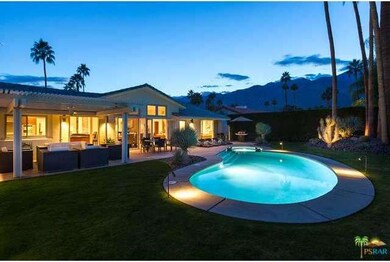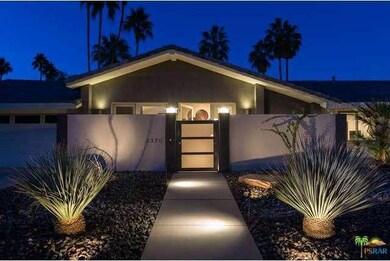
2270 E Conchita Way Palm Springs, CA 92264
Sonora Sunrise NeighborhoodAbout This Home
As of April 2016Showcase 4 bed, 4 bath contemporary home in South Palm Springs within blocks of restaurants and retailers delivers an open floor plan, designer finishes inside and out and an ultra-private backyard with unobstructed mountain views. This highly upgraded property shines! Private entrance leads to the spacious great room that has high vaulted ceilings, an open floor plan and multiple doors that open to the outside pool and spa. Gourmet kitchen and adjacent bar which open to the great room are styled up with quartz and stone slab counters, two detached islands and stainless appliances. Master Suite with retreat has vaulted ceilings, fireplace, doors to the outside, and wardrobe closet plus two walk-in closets with built-ins. Master bath has a walk-in shower, separate tub, two sinks, and views. Junior Ensuite Two has views, access to the outside, and a private bath. Junior Ensuite Three has views and a private bath. Bedroom Four has views is across the hall from Bathroom Four.
Last Agent to Sell the Property
Keller Williams Luxury Homes License #01416687 Listed on: 04/04/2016

Last Buyer's Agent
Keller Williams Luxury Homes License #01416687 Listed on: 04/04/2016

Home Details
Home Type
Single Family
Est. Annual Taxes
$12,884
Year Built
1973
Lot Details
0
Parking
2
Listing Details
- Cross Street: LA REINA WAY
- Entry Location: Ground Level - no steps
- Active Date: 2016-04-04
- Full Bathroom: 4
- Building Size: 3000.0
- Building Structure Style: Contemporary
- Doors: Double Door Entry
- Driving Directions: From South Sunrise: Turn East onto East Sonora, turn right onto South La Reina, turn right onto East Conchita. From South Farrell: Turn west onto East Sonora, turn left onto South La Reina, turn right onto East Conchita.
- Full Street Address: 2270 E CONCHITA WAY
- Pool Construction: Gunite, In Ground
- Pool Descriptions: Filtered, Heated, Heated And Filtered, Heated - Gas, Private Pool
- Primary Object Modification Timestamp: 2016-04-27
- Property Condition: Updated/Remodeled
- Spa Construction: Gunite, In Ground
- Spa Descriptions: Heated, Heated - Gas, Private Spa
- View Type: Mountain View, Pool View
- Special Features: None
- Property Sub Type: Detached
- Stories: 1
- Year Built: 1973
Interior Features
- Bathroom Features: Double Shower, Double Vanity(s), Remodeled, Shower and Tub, Shower Over Tub, Shower Stall, Travertine, Tub With Jets
- Bedroom Features: 2 Master Bedrooms, All Bedrooms Down, Ground Floor Master Bedroom, Main Floor Bedroom, Main Floor Master Bedroom, Master Bedroom, Master Retreat, Master Suite, WalkInCloset
- Eating Areas: Breakfast Counter / Bar, Dining Area
- Appliances: Built-In BBQ, Built-Ins, Microwave, Range, Built-In Gas, Cooktop - Gas, Double Oven, Gas, Oven
- Advertising Remarks: Showcase 4 bed, 4 bath contemporary home in South Palm Springs within blocks of restaurants and retailers delivers an open floor plan, designer finishes inside and out and an ultra-private backyard with unobstructed mountain views. This highly upgraded p
- Total Bedrooms: 4
- Builders Tract Code: 6490
- Builders Tract Name: LOS COMPADRES
- Fireplace: Yes
- Levels: One Level
- Spa: Yes
- Interior Amenities: Bar, Beamed Ceiling(s), Built-Ins, Cathedral-Vaulted Ceilings, High Ceilings (9 Feet+), Open Floor Plan, Pre-wired for surround sound, Recessed Lighting, Wet Bar
- Fireplace Rooms: Great Room, Master Bedroom
- Appliances: Dishwasher, Dryer, Garbage Disposal, Refrigerator, Washer
- Fireplace Fuel: Gas
- Floor Material: Carpet
- Kitchen Features: Gourmet Kitchen, Island, Remodeled
- Laundry: In Garage
- Pool: Yes
Exterior Features
- View: Yes
- Lot Size Sq Ft: 10454
- Common Walls: Detached/No Common Walls
- Direction Faces: Faces South
- Other Features: Barbecue Private, High Ceilings (9 Feet+)
- Windows: Double Pane Windows
- Water: District/Public
Garage/Parking
- Garage Spaces: 2.0
- Total Parking Spaces: 2
- Parking Features: Direct Garage Access, Garage Door Opener, Driveway, Driveway - Concrete
- Parking Spaces Total: 2
- Parking Type: Garage Is Attached, Garage, Garage - Two Door
Utilities
- Sewer: In, Connected & Paid
- Sprinklers: Drip System, Front, Rear, Side, Sprinkler System, Sprinkler Timer
- Water Heater: Tankless
- Cooling Type: Air Conditioning, Ceiling Fan(s), Zoned A/C
- Heating Fuel: Natural Gas
- Heating Type: Central Furnace, Fireplace, Zoned
- Security: Carbon Monoxide Detector(s), Prewired for alarm system, Smoke Detector
Condo/Co-op/Association
- HOA: No
Lot Info
- Lot Description: Landscaped, Lawn, Utilities Underground, Yard
Multi Family
- Total Floors: 1
Ownership History
Purchase Details
Purchase Details
Home Financials for this Owner
Home Financials are based on the most recent Mortgage that was taken out on this home.Purchase Details
Home Financials for this Owner
Home Financials are based on the most recent Mortgage that was taken out on this home.Purchase Details
Home Financials for this Owner
Home Financials are based on the most recent Mortgage that was taken out on this home.Purchase Details
Home Financials for this Owner
Home Financials are based on the most recent Mortgage that was taken out on this home.Purchase Details
Home Financials for this Owner
Home Financials are based on the most recent Mortgage that was taken out on this home.Purchase Details
Purchase Details
Home Financials for this Owner
Home Financials are based on the most recent Mortgage that was taken out on this home.Purchase Details
Purchase Details
Home Financials for this Owner
Home Financials are based on the most recent Mortgage that was taken out on this home.Similar Homes in Palm Springs, CA
Home Values in the Area
Average Home Value in this Area
Purchase History
| Date | Type | Sale Price | Title Company |
|---|---|---|---|
| Interfamily Deed Transfer | -- | None Available | |
| Grant Deed | $900,000 | Lawyers Title | |
| Grant Deed | $895,000 | Orange Coast Title | |
| Interfamily Deed Transfer | -- | Lawyers Title Company | |
| Grant Deed | $835,000 | First American Title Company | |
| Grant Deed | $400,000 | United Title Company | |
| Grant Deed | -- | Commonwealth Land Title Co | |
| Grant Deed | $220,500 | Lawyers Title | |
| Interfamily Deed Transfer | -- | Fidelity National Title Ins | |
| Grant Deed | -- | Commonwealth Land Title Co | |
| Grant Deed | -- | Commonwealth Land Title Co |
Mortgage History
| Date | Status | Loan Amount | Loan Type |
|---|---|---|---|
| Open | $450,000 | Future Advance Clause Open End Mortgage | |
| Previous Owner | $650,000 | New Conventional | |
| Previous Owner | $324,500 | New Conventional | |
| Previous Owner | $100,000 | Credit Line Revolving | |
| Previous Owner | $626,250 | New Conventional | |
| Previous Owner | $777,000 | Construction | |
| Previous Owner | $100,000 | Credit Line Revolving | |
| Previous Owner | $320,000 | Purchase Money Mortgage | |
| Previous Owner | $70,000 | Unknown | |
| Previous Owner | $30,000 | Unknown | |
| Previous Owner | $220,000 | No Value Available | |
| Previous Owner | $187,000 | No Value Available | |
| Closed | $40,000 | No Value Available |
Property History
| Date | Event | Price | Change | Sq Ft Price |
|---|---|---|---|---|
| 04/27/2016 04/27/16 | Sold | $900,000 | -9.5% | $300 / Sq Ft |
| 04/04/2016 04/04/16 | For Sale | $995,000 | +11.2% | $332 / Sq Ft |
| 02/19/2015 02/19/15 | Sold | $895,000 | -10.1% | $298 / Sq Ft |
| 01/21/2015 01/21/15 | Pending | -- | -- | -- |
| 01/14/2015 01/14/15 | For Sale | $995,000 | -- | $332 / Sq Ft |
Tax History Compared to Growth
Tax History
| Year | Tax Paid | Tax Assessment Tax Assessment Total Assessment is a certain percentage of the fair market value that is determined by local assessors to be the total taxable value of land and additions on the property. | Land | Improvement |
|---|---|---|---|---|
| 2023 | $12,884 | $1,024,043 | $250,321 | $773,722 |
| 2022 | $13,142 | $1,003,964 | $245,413 | $758,551 |
| 2021 | $12,872 | $984,279 | $240,601 | $743,678 |
| 2020 | $12,288 | $974,187 | $238,134 | $736,053 |
| 2019 | $12,073 | $955,086 | $233,465 | $721,621 |
| 2018 | $11,844 | $936,360 | $228,888 | $707,472 |
| 2017 | $11,667 | $918,000 | $224,400 | $693,600 |
| 2016 | $11,481 | $912,900 | $229,500 | $683,400 |
| 2015 | $7,317 | $592,000 | $177,000 | $415,000 |
| 2014 | $6,580 | $527,000 | $157,000 | $370,000 |
Agents Affiliated with this Home
-
Brady Sandahl

Seller's Agent in 2016
Brady Sandahl
Keller Williams Luxury Homes
(760) 656-6052
3 in this area
528 Total Sales
-
N
Buyer's Agent in 2015
NonMember AgentDefault
NonMember OfficeDefault
Map
Source: The MLS
MLS Number: 16-111802PS
APN: 502-361-023
- 1665 S La Reina Way Unit B
- 1630 S La Reina Way Unit 1C
- 1630 S La Reina Way Unit 2A
- 1660 S La Reina Way Unit 1B
- 1651 S Cerritos Dr
- 2455 Via Sonoma Unit A
- 1602 S Andee Dr
- 2017 E Colombard Dr
- 2454 E Palm Canyon Dr Unit 1A
- 2424 E Palm Canyon Dr Unit 2D
- 2454 E Palm Canyon Dr Unit 2C
- 2071 Normandy Ct
- 1566 S Farrell Dr
- 1168 Holly Oak Cir
- 1988 E Avery Dr
- 2365 S Oakcrest Dr
- 2490 Oakcrest Dr
- 1355 S San Mateo Dr
- 1769 Capri Cir
- 1732 Capri Cir
